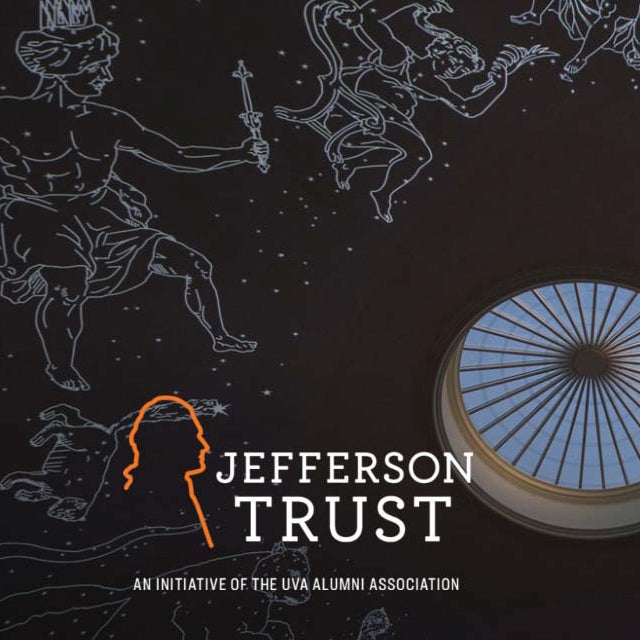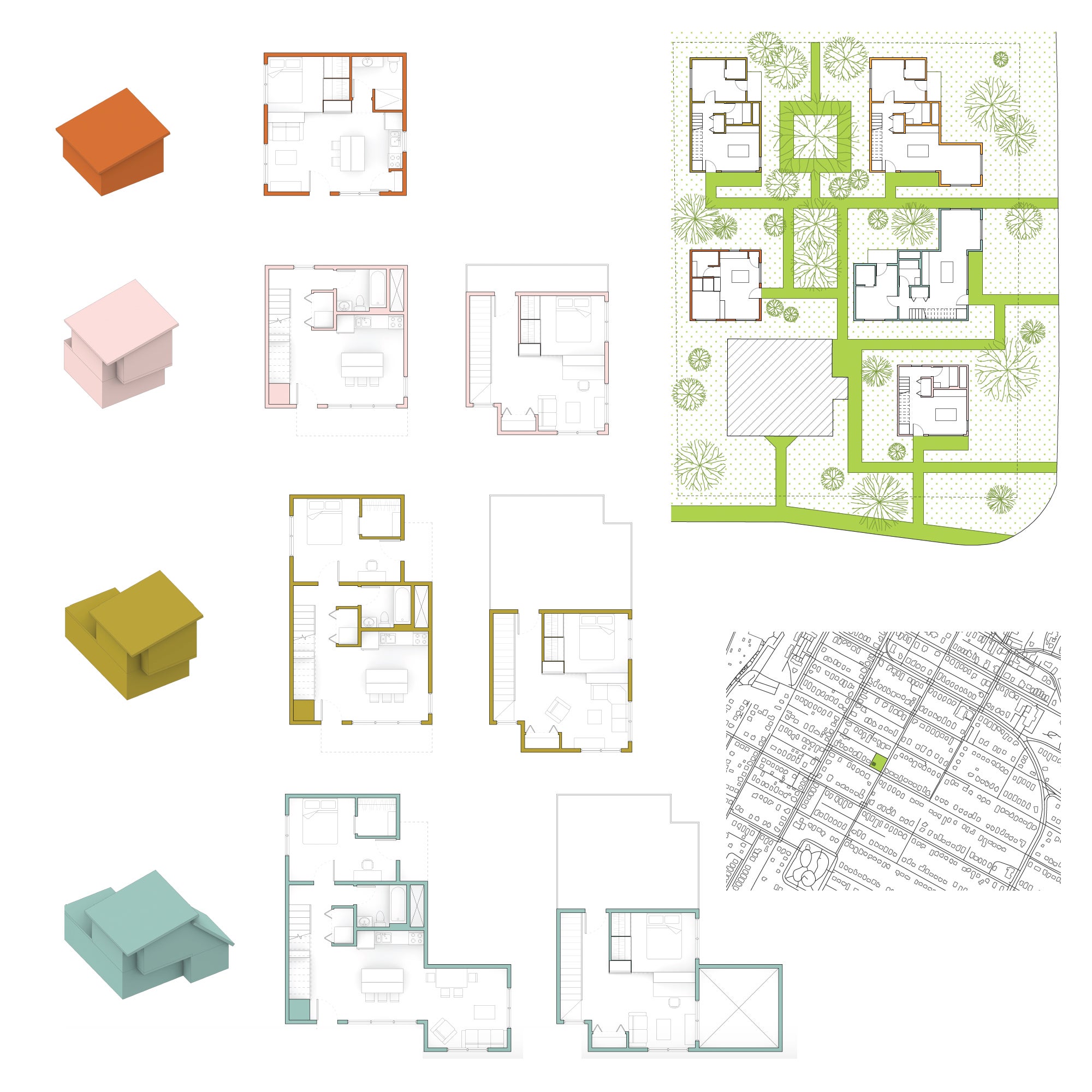
Professor Bailo’s BAILORULL Architects Honored with SARA NY Design Award of Merit

Professor of Architecture Manuel Bailo, who also directs the School of Architecture’s Barcelona Program, co-founded BAILORULL with Rosa Rull in 1995 after completing their studies at the Escola Tècnica Superior d’Arquitectura de Barcelona (ETSAB). Since then, the Barcelona-based practice has built a reputation for integrating research and teaching with design across scales, from interiors to urban spaces.
Their recent work, an addition to the Hotel QGAT in Sant Cugat, Barcelona, has received international recognition, including a 2025 Design Award of Merit from the Society of American Registered Architects (SARA) NY and a shortlist nomination for the 2025 Catalunya Construcció Innovation Design Award.
The School of Architecture congratulates BAILORULL on these accolades and the accomplishment of this elegant project. Below, we share excerpts of the design team’s description of the Hotel QGAT addition, translated from Spanish and originally prepared for ArchDaily, to offer a closer look at the ideas and details behind this celebrated work.
Hotel QGAT Addition
The project involved expanding the existing Hotel QGAT by building upon the functional program located in the basement. The decision to divide the original volume into two structural systems—each suited to the basement’s programmatic needs—ultimately shaped the design of the façade.
One half of the building is defined by a structure that creates a column-free span of 15 meters, accommodating a large event space. The other half is organized with intermediate supports, producing a more fragmented layout that houses a gymnasium, indoor pool, service areas, and entrances.
Together, these two structural systems of distinct dimensions and configurations are unified within a single compact volume. Their paired structural rhythms, expressed through a precast concrete framework, allow the façades to adapt to different solar orientations while maintaining cohesion across the whole. The prefabricated façade of the new extension was constructed from a workshop-built timber module.
|
Image
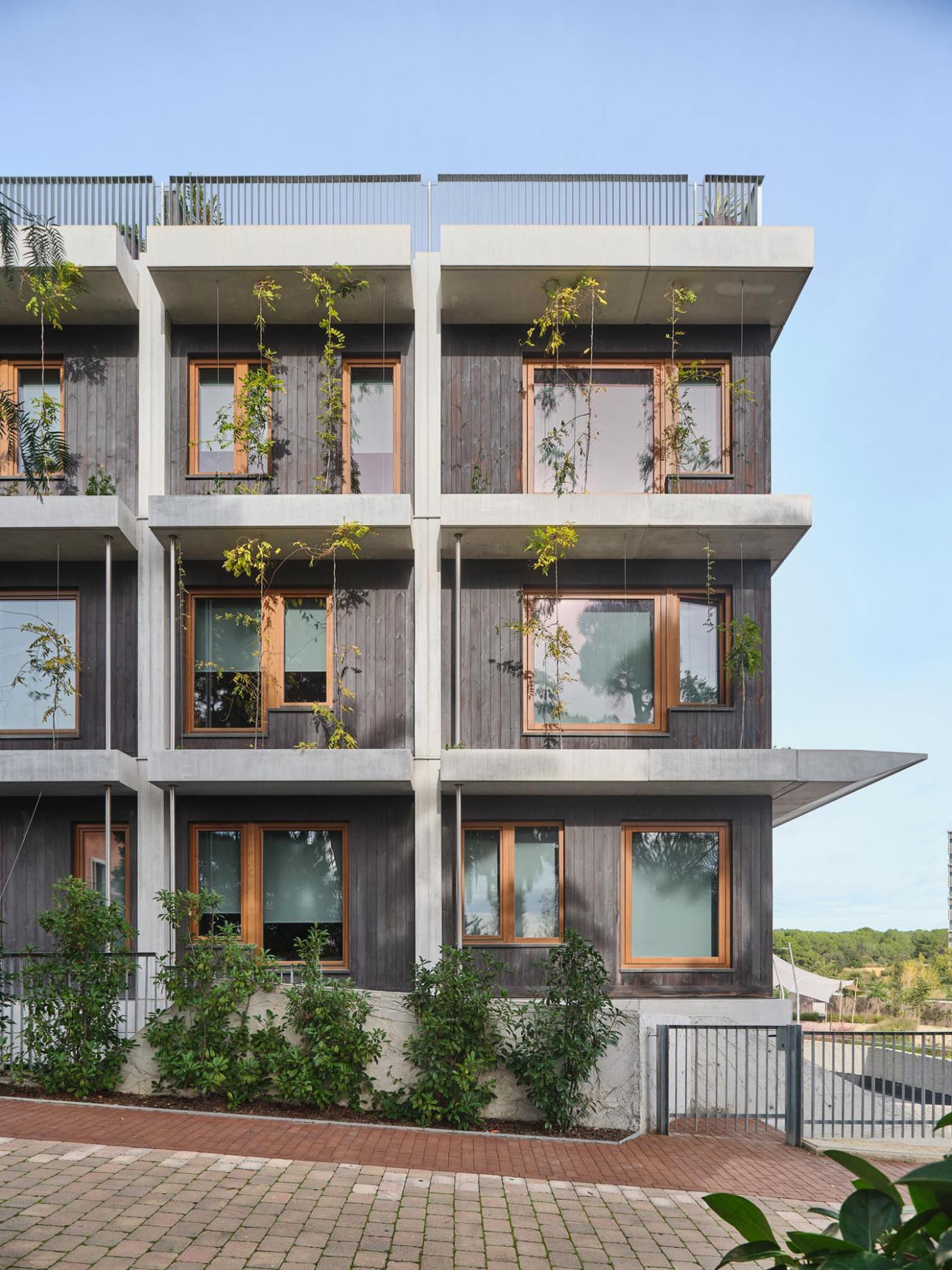
|
Image
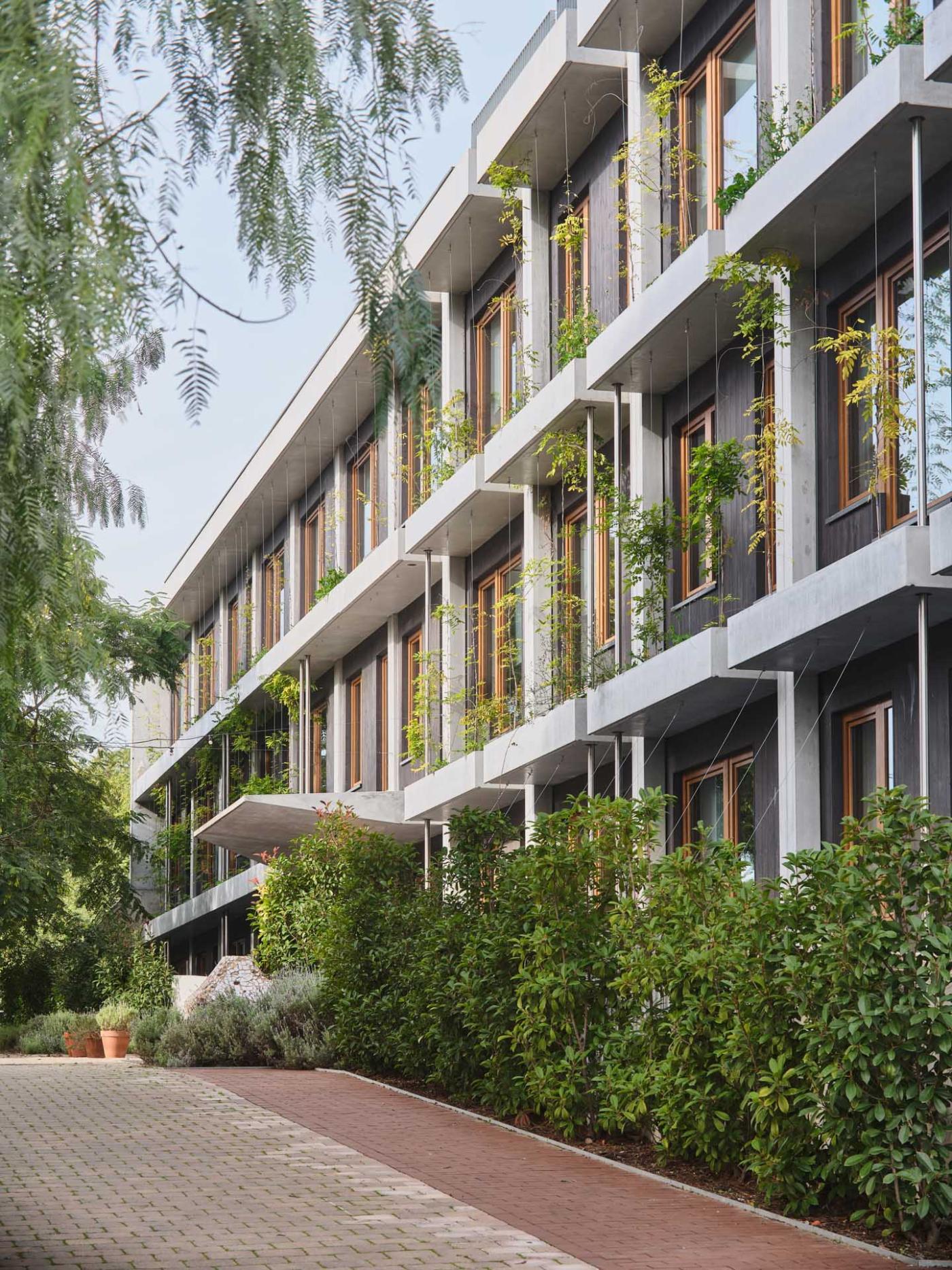
|
| Photos: Adrià Goula, Courtesy of BAILORULL | |
Known as the Woodhouse building, the addition embodies sustainable construction and environmental well-being. From highly insulated façades and enclosures to passive design strategies, efficient HVAC systems, and the integration of renewable energy, the project reduces energy demand to a minimum. Features such as aerothermal systems, photovoltaic panels, rainwater harvesting, and gray water recirculation are combined with the use of local, natural materials—including wood, ceramics, and organic paints—to create a healthy, high-performance environment.
|
Image
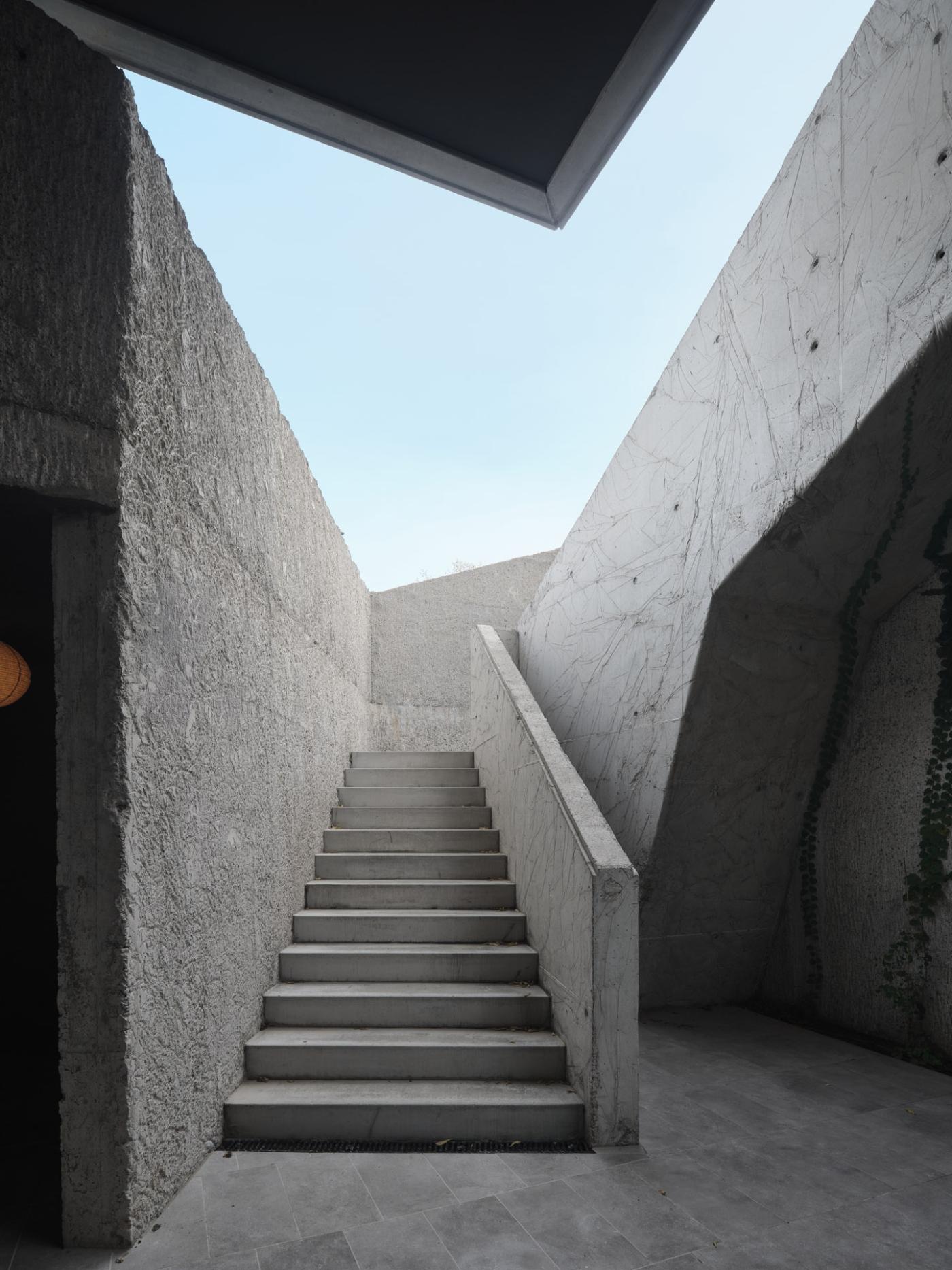
|
Image
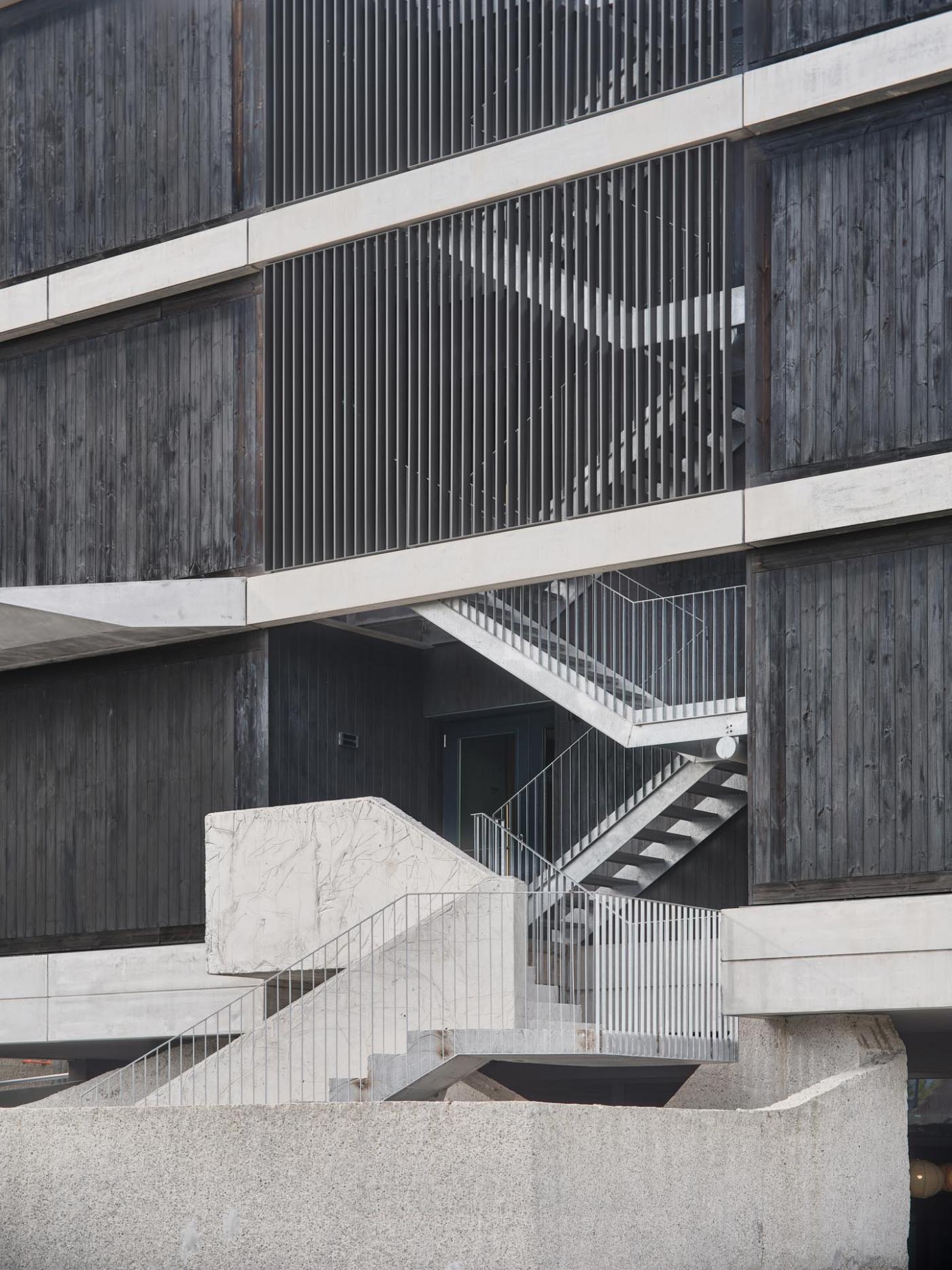
|
| Photos: Adrià Goula, Courtesy of BAILORULL | |
The hotel's courtyard, below, takes advantage of the slight difference between the maximum volume allowed by regulations and the ceiling height to set the building back two meters from the street façade. This shift creates a long, narrow courtyard that brings natural light into the basement level, where the hotel’s two common areas are located. By simply displacing the street-facing volume, the design allows the coexistence of two structural systems to be expressed on the exterior, producing a continuous, dynamic façade that shifts in thickness and section.
|
Image
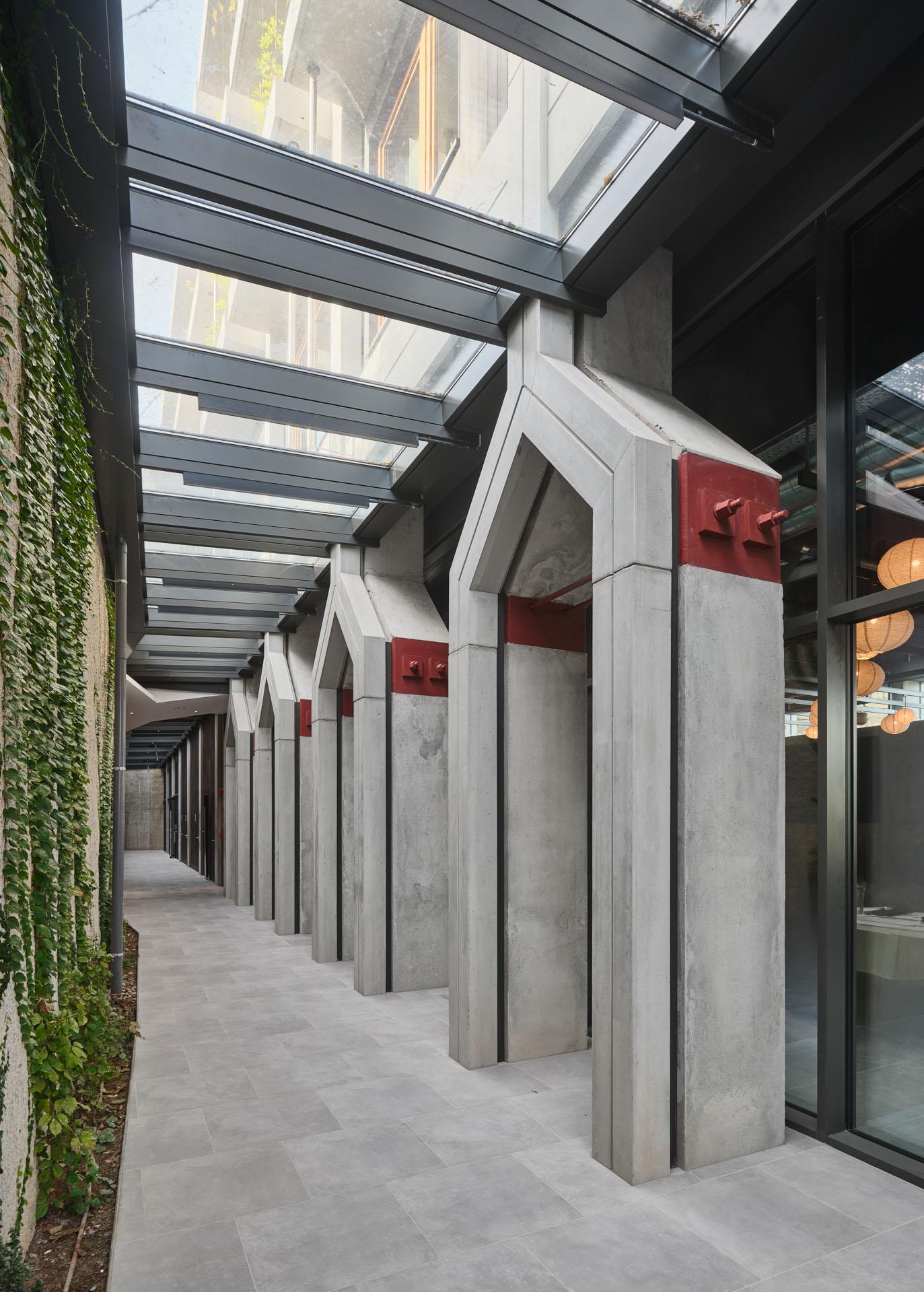
|
Image
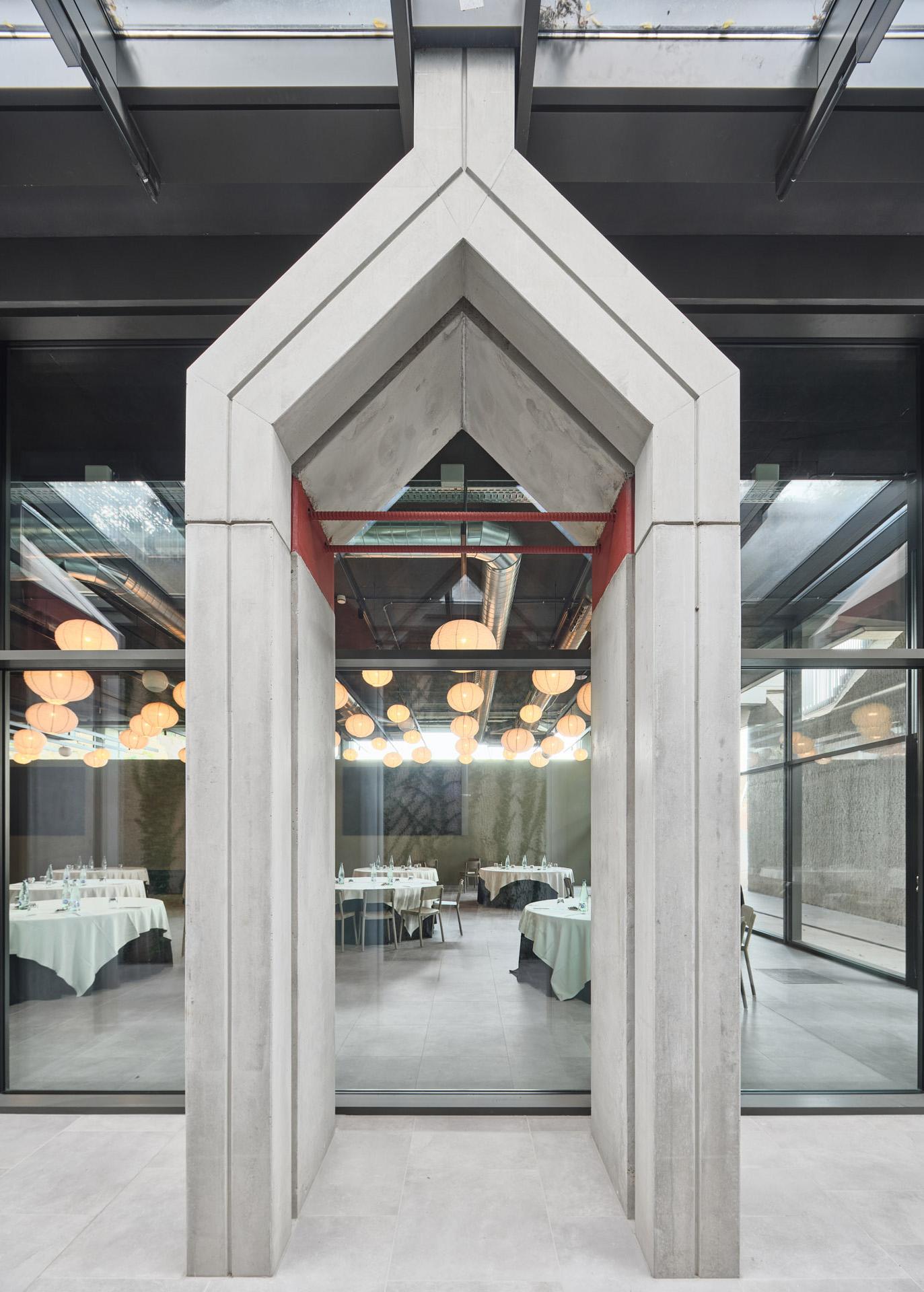
|
| Photos: Adrià Goula, Courtesy of BAILORULL | |
The hotel's new bedrooms located on the above-ground floors are characterized by minimal spaces with wood finishes. In some rooms, the beds are removed from the typical hotel position of resting against the dividing wall and are placed in the center of the room on a wood-and-glass partition. The central bed organizes the interior while framing views through a window equipped with an oak bench and desk.

Project Team
Authors: BAILORULL Manuel Bailo, Rosa Rull
Collaborators: Project Director Jordi Perramon; Julià Garcia Ferrando; Laura Gelman; Berta Ribaudí; Joana Severa; Martin Sunjic
Structural Architect: S_4 Marc Bàrbara, Guillermo Barenys
Engineer: Progetic. Viceç Fulcarà
Technical Architect: Joel Vives
Constructor: MARCOVE

