
Professor Gupta’s vir.mueller architects receives multiple ‘best design firm’ recognitions
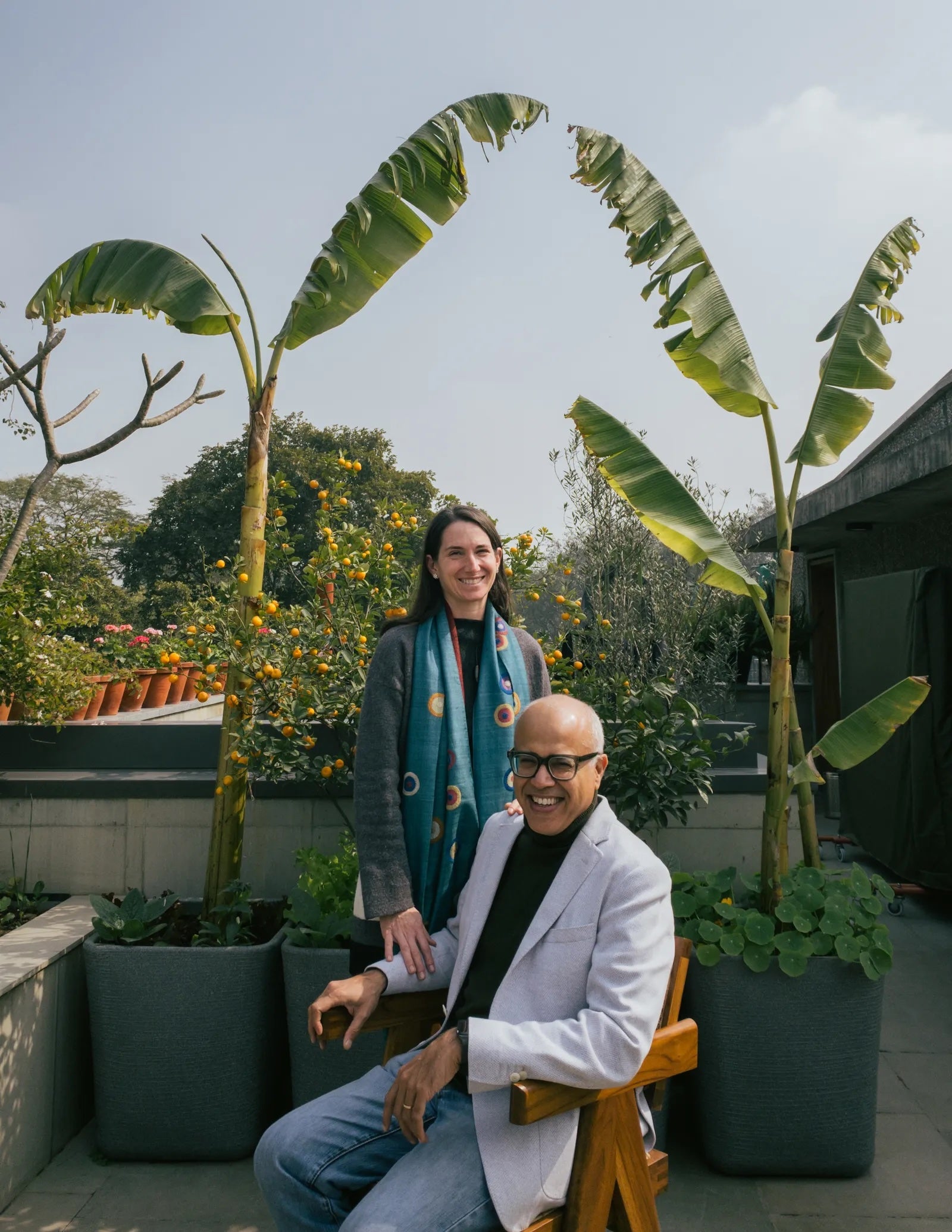
Professor of Architecture Pankaj Vir Gupta co-founded his practice, vir.mueller architects, with Christine Mueller in 2003. Their firm integrates architectural research, education, and practice, emphasizing design process.
Recently their work has been recognized with multiple accolades, including being named in the ‘25 best architecture firms in India’ through the Archello Awards and, for the 10th year in a row, being selected for Architectural Digest’s AD100 List, which names the top 100 design firms in South Asia.
Archello describes the noted award winners as those “shaping a new architectural epoch, bridging the gap between heritage and innovation” in India.
Gupta and Mueller’s practice is built on a philosophy of “work[ing] with care and craft[ing] spaces with concern for culture and context.” This is seen and experienced in their wide range of private and public works, including many of their most recent and ongoing projects shared here.
photo by Rema Chaudhary
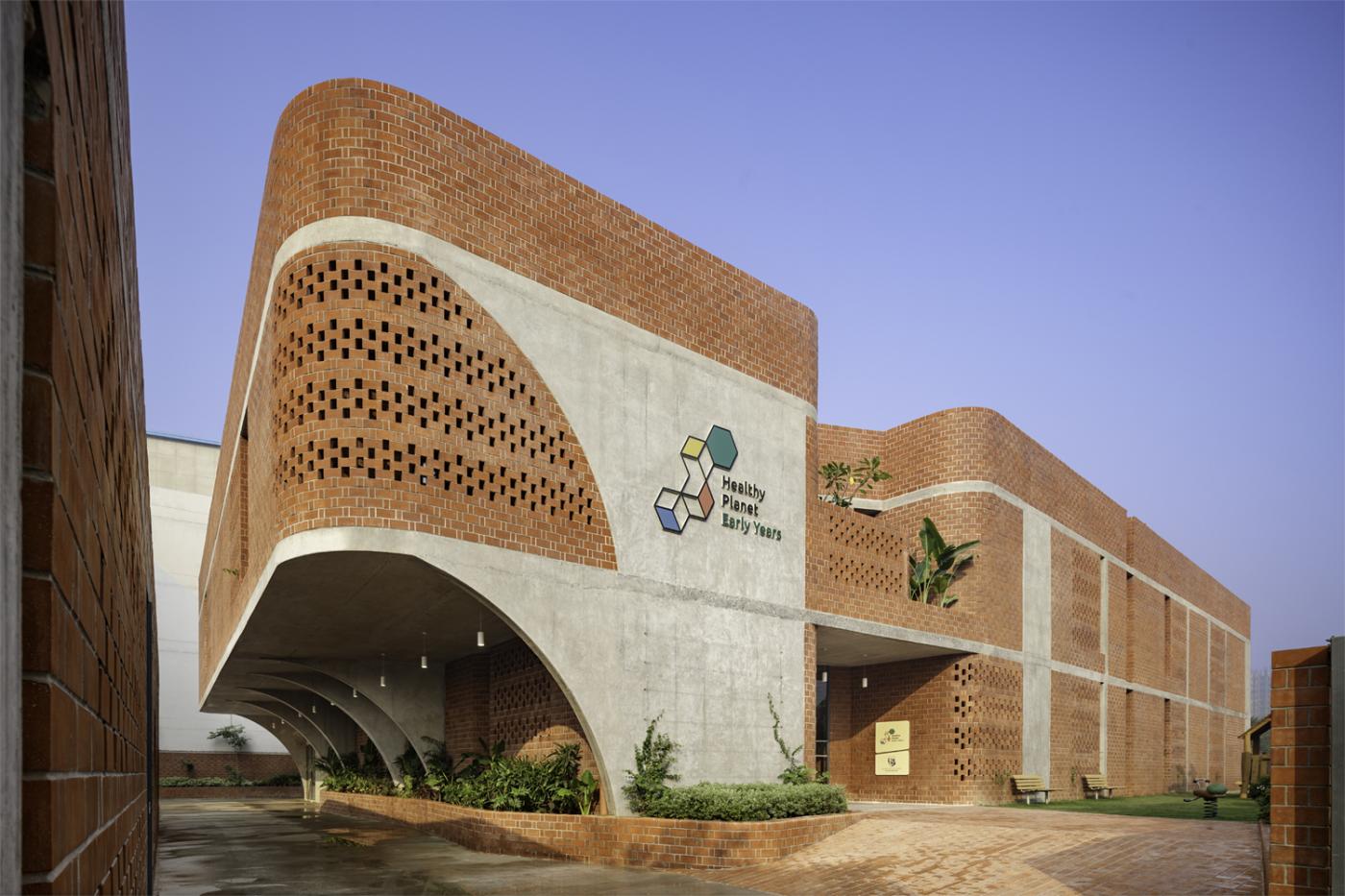
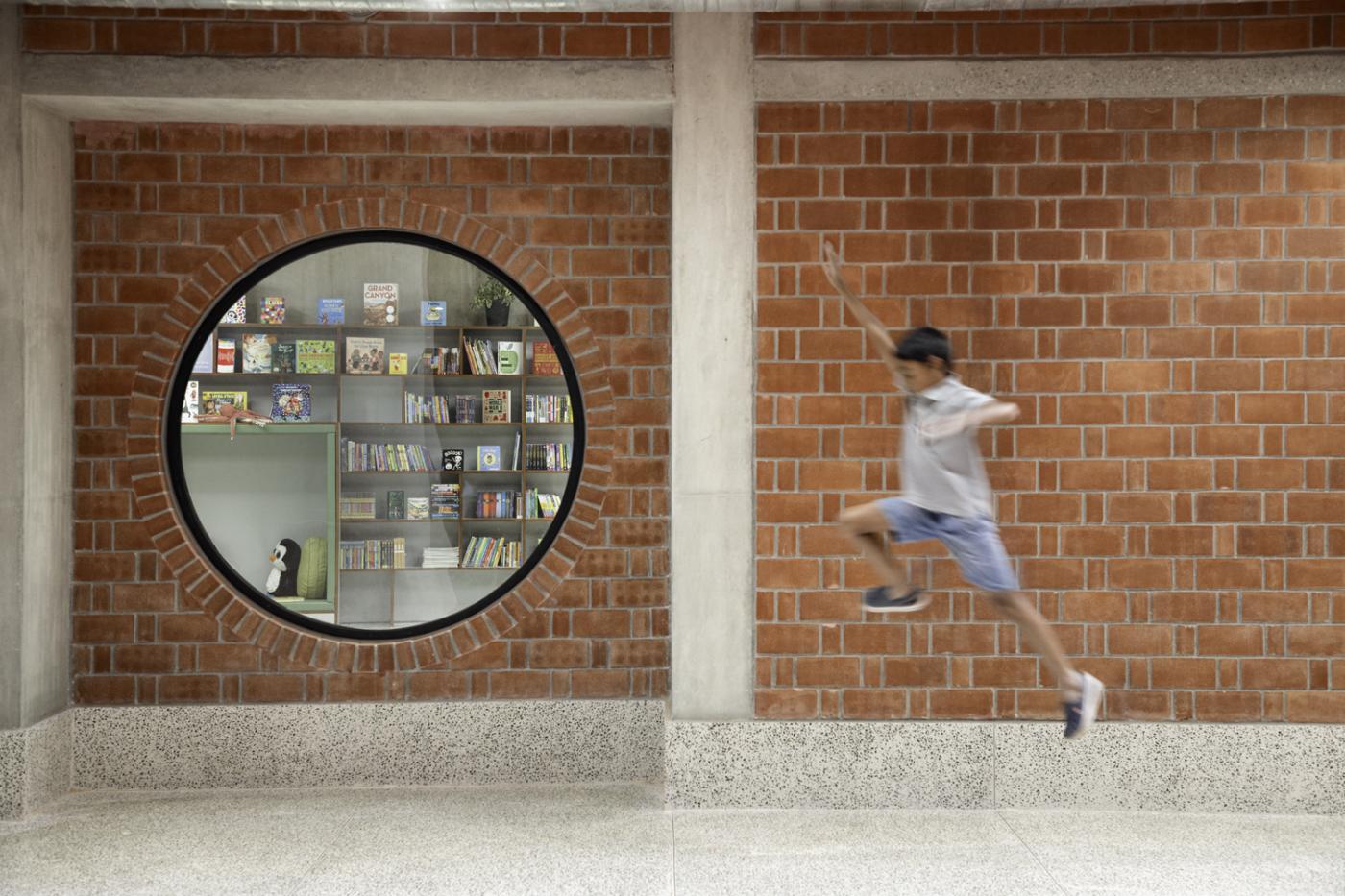
Healthy Planet School
Noida, India
2024
The Healthy Planet School is conceptualized as a cocoon — a safe haven for young children as they engage with learning. Organized as a set of organic ‘cells’ or classrooms centered around a courtyard, the primary materials of exposed brick, concrete and colored terrazzo provide a serene, yet robust, presence in a complex urban landscape.
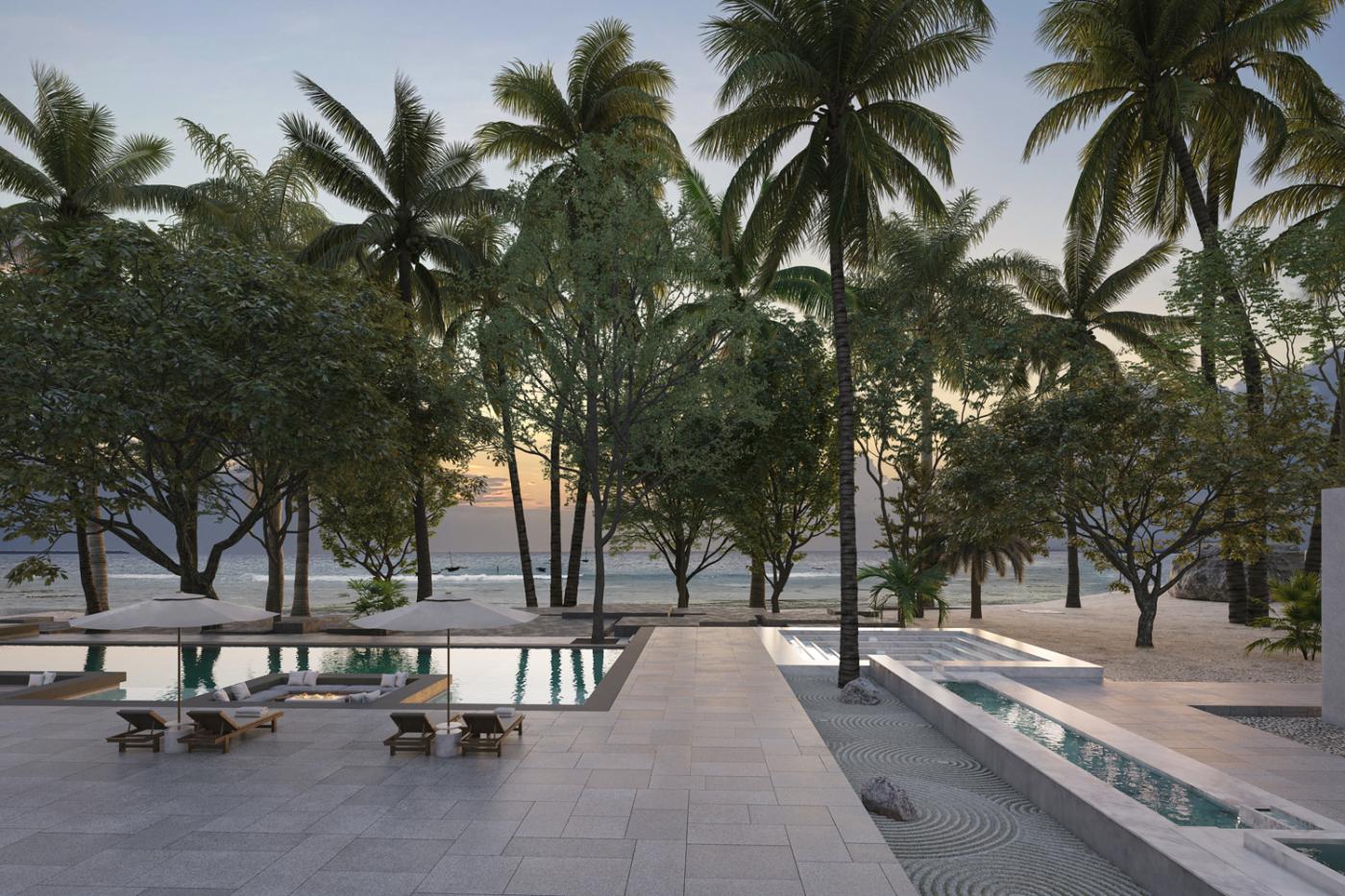
Ziraleet
Jambiani, Zanzibar
Ongoing
A community of discreet villas, linked by stone streets, are carefully sited amidst the vegetation. The architecture takes clues from the colors and textures of the site, such as the coral and the sand, the Baobab trees and coconut fronds, and the light reflecting off the Indian Ocean.
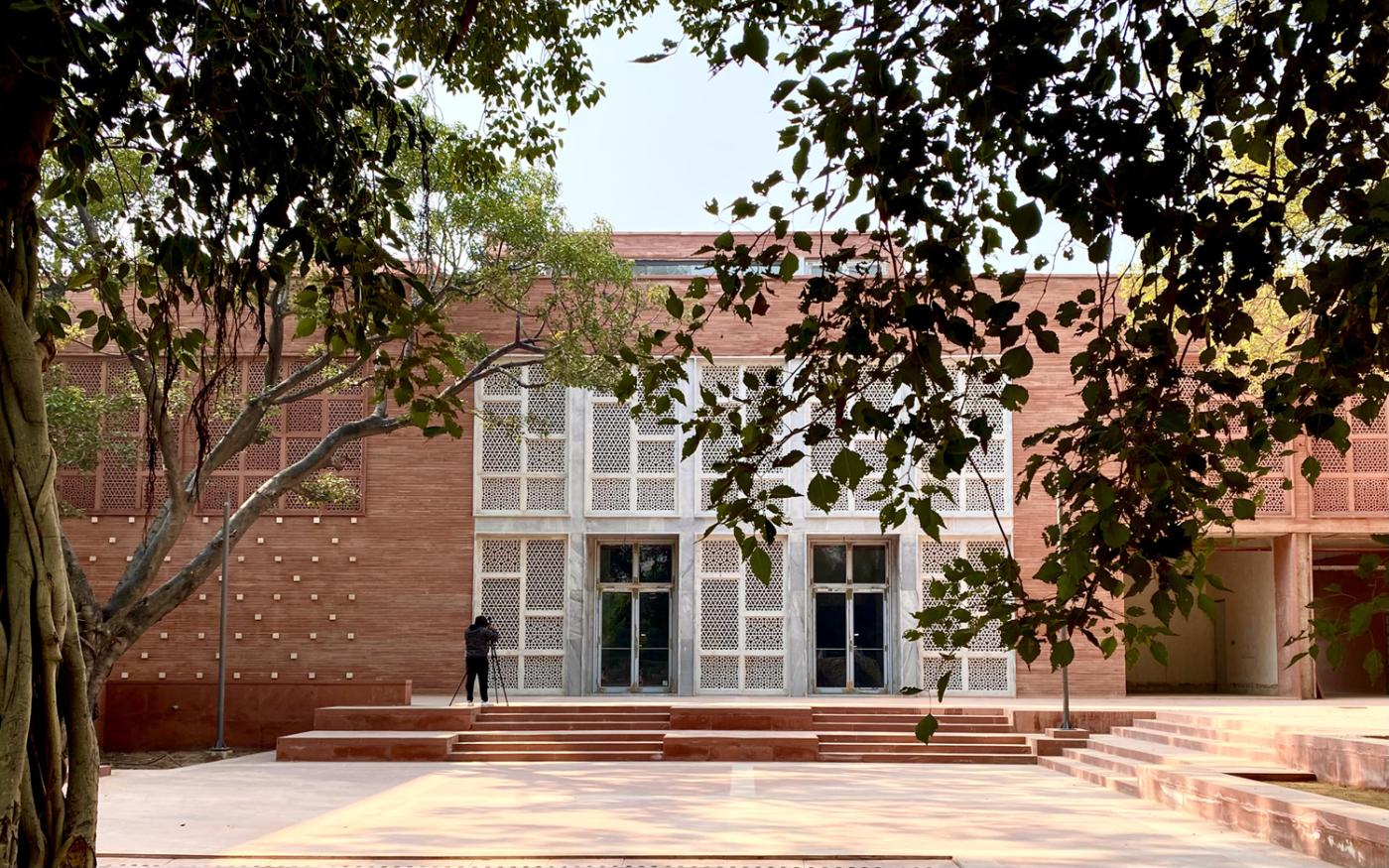
Humayun’s Tomb Site Museum
New Delhi, India
Ongoing
The Site Museum aims to enhance the visitor’s experience, provide an opportunity to host collections of Mughal art, architecture and culture, and become a model for other such facilities across the country. The building is constructed below ground to comply with height restrictions, ensuring no disruption of visual sightlines — while also preserving the large number of existing trees and vegetation on the site.


