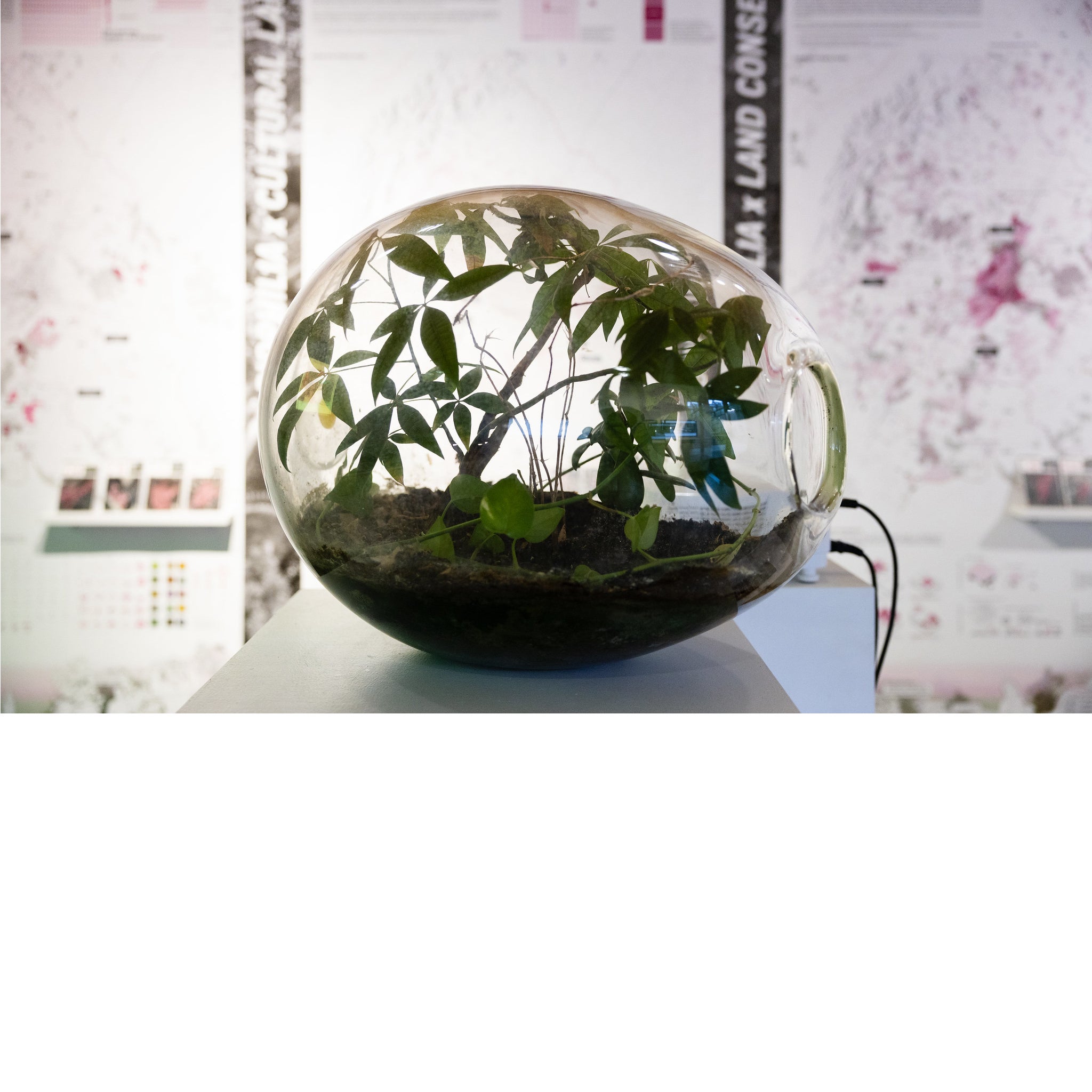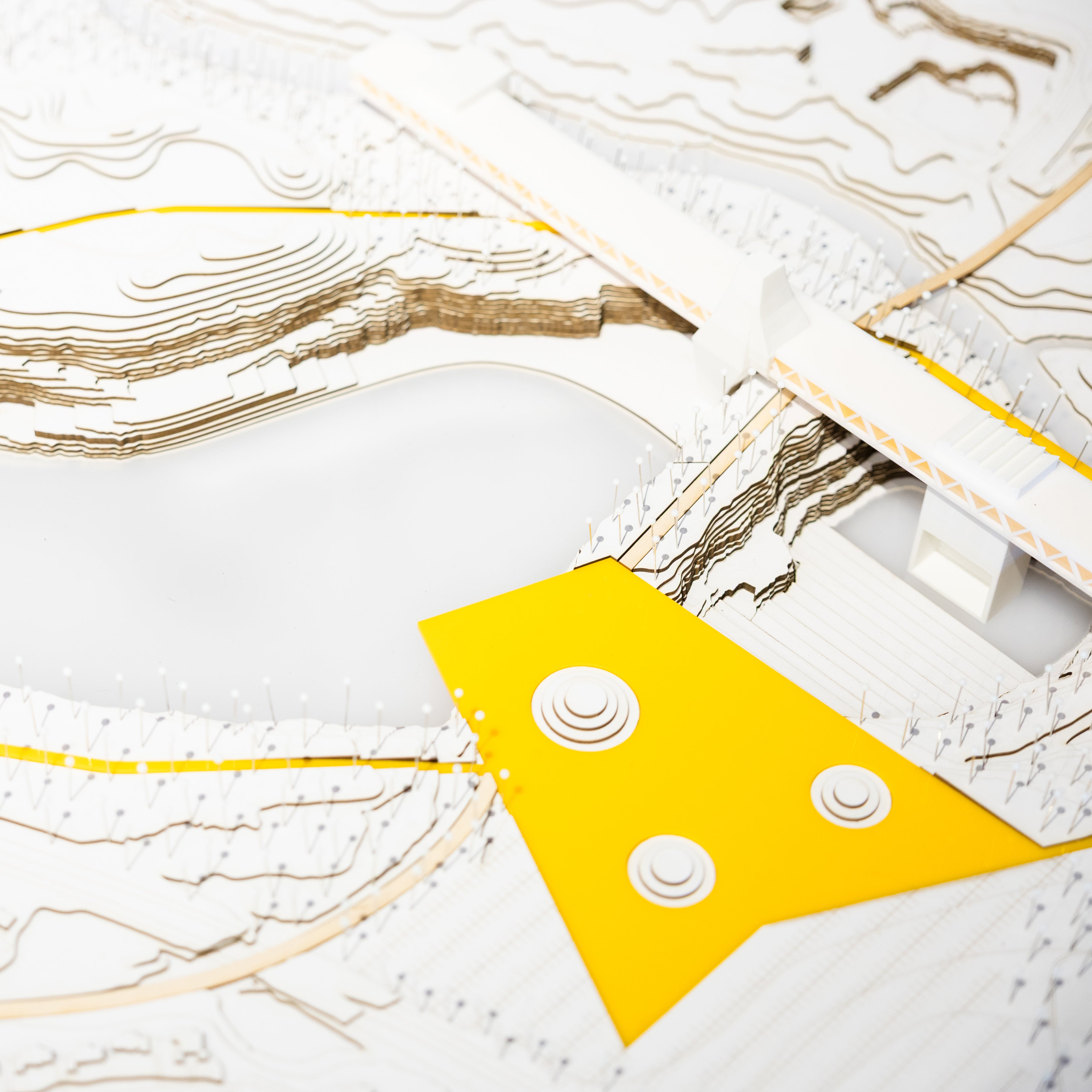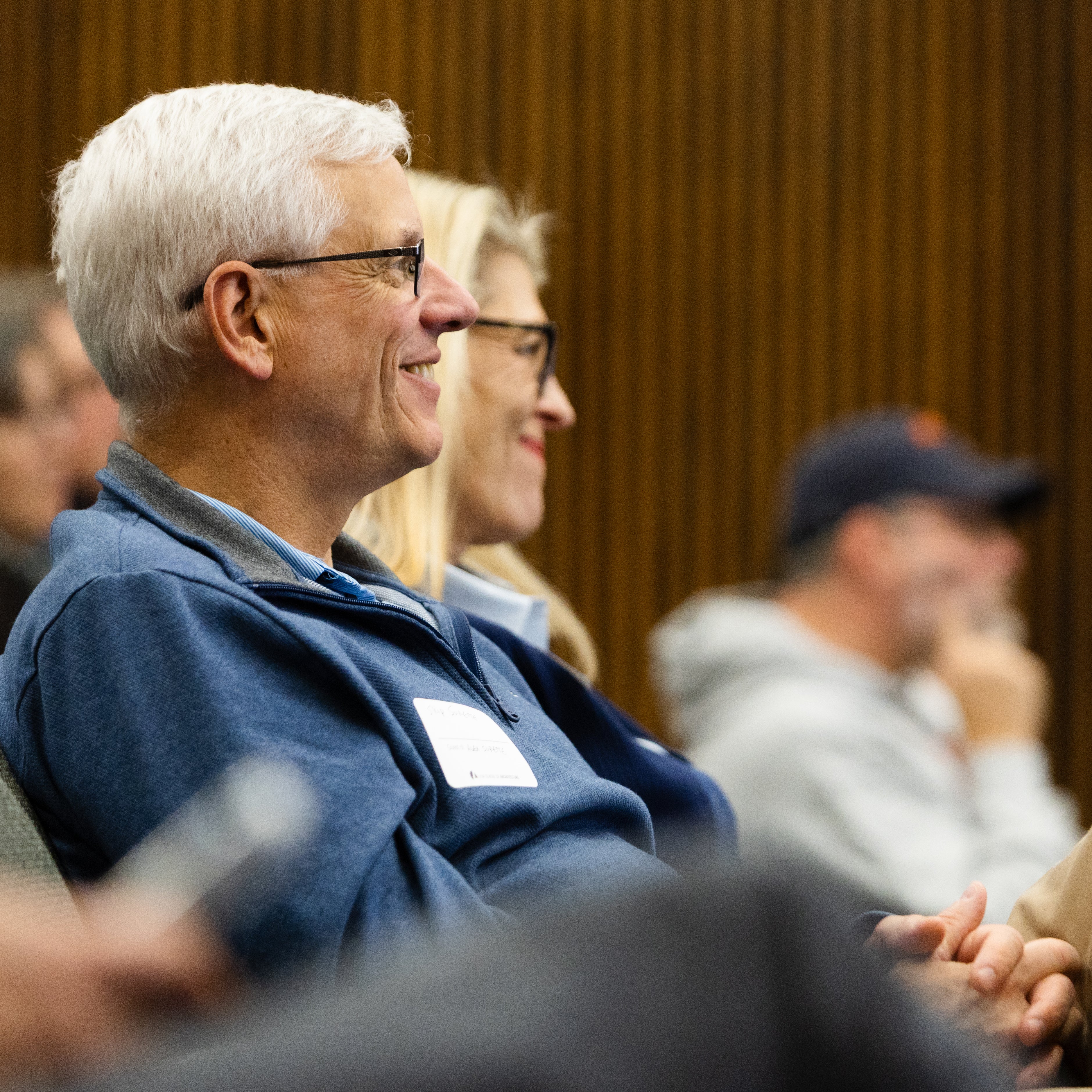
The Land is Full — Exhibition + Book Talk: A Visual Recap

On display at the UVA School of Architecture’s Elmaleh Gallery through November 30th, The Land is Full exhibition features select works from the last twelve years of the award-winning practice, Nelson Byrd Woltz (NBW) Landscape Architects. The projects presented in the exhibition exemplify NBW’s longstanding commitment to designing, constructing and stewarding public landscapes that are the results of a research-based design process that invests substantial resources in learning the deep history of sites.
The exhibition accompanies the recent release of NBW’s monograph of the same name (Monacelli, 2024), a compilation of twelve projects and four essays that are masterfully woven together across a central idea about a vital relationship every human being has with the land.

To a packed lecture room full of students, faculty, staff, practitioners and friends in Campbell Hall, Senior Principal and quintuple Hoo Thomas L. Woltz explained how at the age of seventeen he was dropped off by his parents in that same lecture room — about to embark on his college journey — studying architecture, architectural history and studio art. Later, he returned to UVA to pursue his graduate studies in both landscape architecture and architecture. Woltz cultivated his connections with the school by then also teaching and serving as a board member, continuing to build strong relationships over decades. In the book talk, he recalled how at UVA he was taught the transformative power of cultural landscapes — which has proven to be a guiding source of direction throughout his renowned career.

In his talk, Woltz highlighted the ethos of NBW through four large-scale public projects summarized here: Georgia Institute of Technology EcoCommons, Hudson Yards Public Square and Garden, Machicomoco State Park, and Memorial Park. Each was presented through a unique framework that characterizes the work of NBW, while the work collectively was tied together through a foundational principle of how NBW begins every project by “entering the land with grace” and by “asking the land to reveal its essential story.”
In his introductory essay, Woltz writes:
"All land, urban or rural, wild or toxic, comes with a deep history. As landscape architects, when we first approach any site, it is with a simple act of grace: we ask its story and then begin to find the imprints left by the forces that have shaped it over time. We call this slow listening. It is the way we gain the knowledge that inspires and shapes the vision for that land. It allows us to open our hearts and minds and develop a sense of kinship with the place. This approach has kept us from regarding any land as empty or vacant or lacking in value or history.
The land precedes us and will survive us. It holds eons in layered and complex mysteries. The land is full. It has no end of stories to tell us if we are patient enough to listen.

The four representative projects, while diverse in geography, ecology, scale and history, share a process of deep research where the ideas and strategies emerge only following a careful multifaceted study of a site — that research, involving expertise and experiences across disciplines and communities, represents a way of discovering a language of forms rather than imposing a predetermined one, thereby elevating the experience of the site. Woltz describes, “Once the fundamental ecological and cultural research is known by the design team, when the voices of the user and the stewards have been heard, when the body has spent time walking the site in various conditions, finally it is time to draw.”
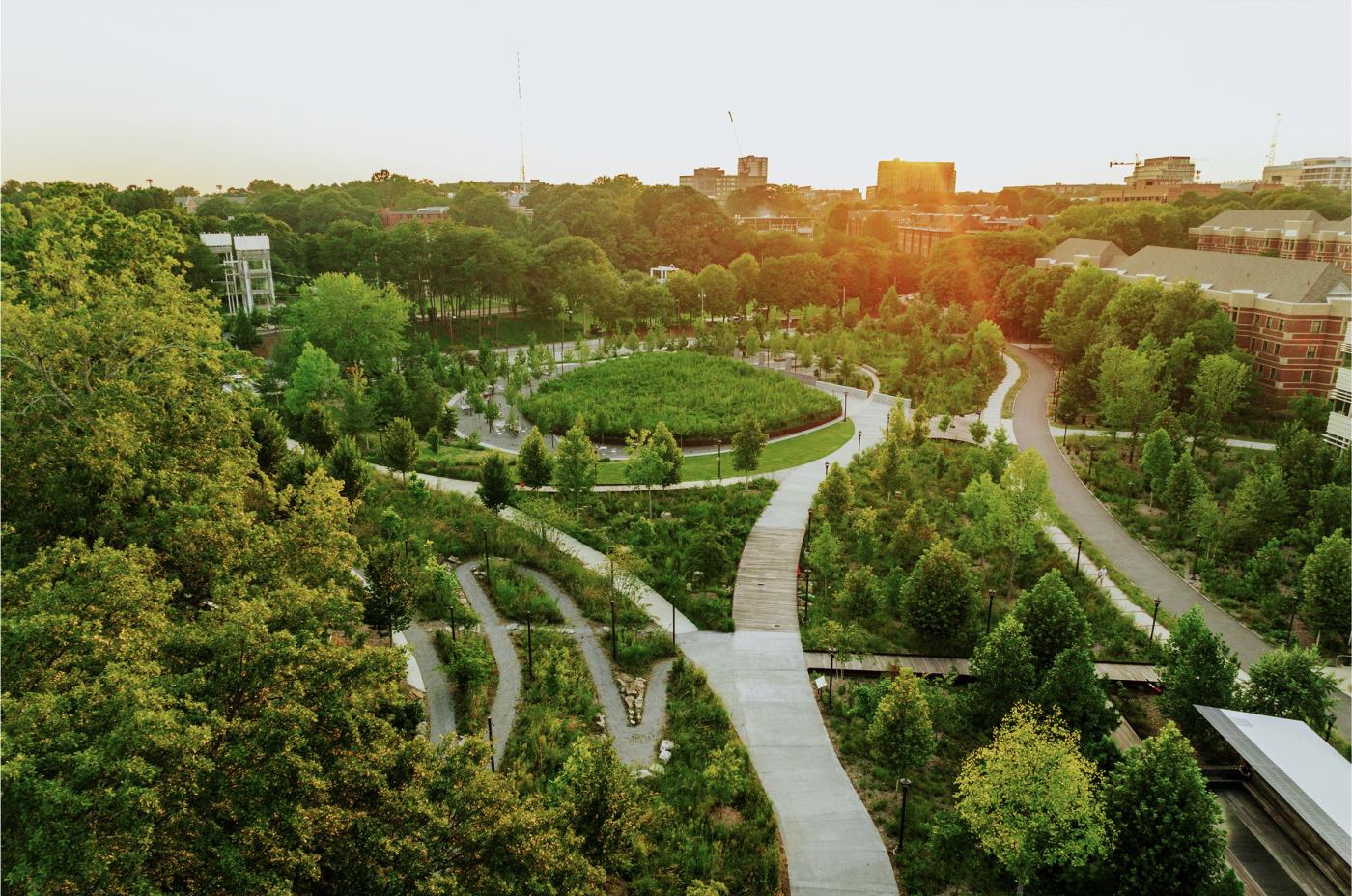
Revealing the Truth of Cultural Histories
Georgia Institute of Technology EcoCommons
Atlanta, Georgia
2018-21
8 acres
A collaboration with Georgia Tech over more than 12 years has allowed NBW to guide the school systematically through the phases of a 2004 master plan update for its 400-acre campus. Georgia Tech’s goal of creating regenerative environments across the campus that will manage stormwater, optimize resource use, and create opportunities for environmental research includes the 45-acre area defined as the EcoCommons.
For the project, NBW developed design strategies to incubate the biodiversity of the Georgia Piedmont ecoregion that metropolitan Atlanta had wiped out through a campus landscape that opens opportunities for respite as well as ecological research. The firm’s deep research into the site revealed two important truths within the land. First, the paved site had been built over a stream channel buried under earthen fill. NBW’s design created an analogous watercourse through the EcoCommons that directs drainage downslope to a constructed wetland around an outdoor classroom deck.
Second, in 2009, the university had demolished a building, The Pickrick restaurant, that was on the west side of the EcoCommons site. In 1964, three Black seminary students attempted to stage a sit-in to desegregate The Pickrick and were forced off the property. The students sued the restaurant, and federal court upheld the Civil Rights Act of 1964, ordering the business owner, Lester Maddox, to integrate the restaurant which he refused to do. Maddox chose instead to close the business in early 1965. NBW reserved the area inside The Pickrick’s no longer visible footprint as a site to commemorate these events. They designed a contemplative, reflective space that pays tribute to the three students who attempted by defy segregation, an area that the faculty and students named Unity Plaza.
NBW Team:
Thomas Woltz, Lanie McKinnon, Jeffrey Longhenry, Ian Brennick
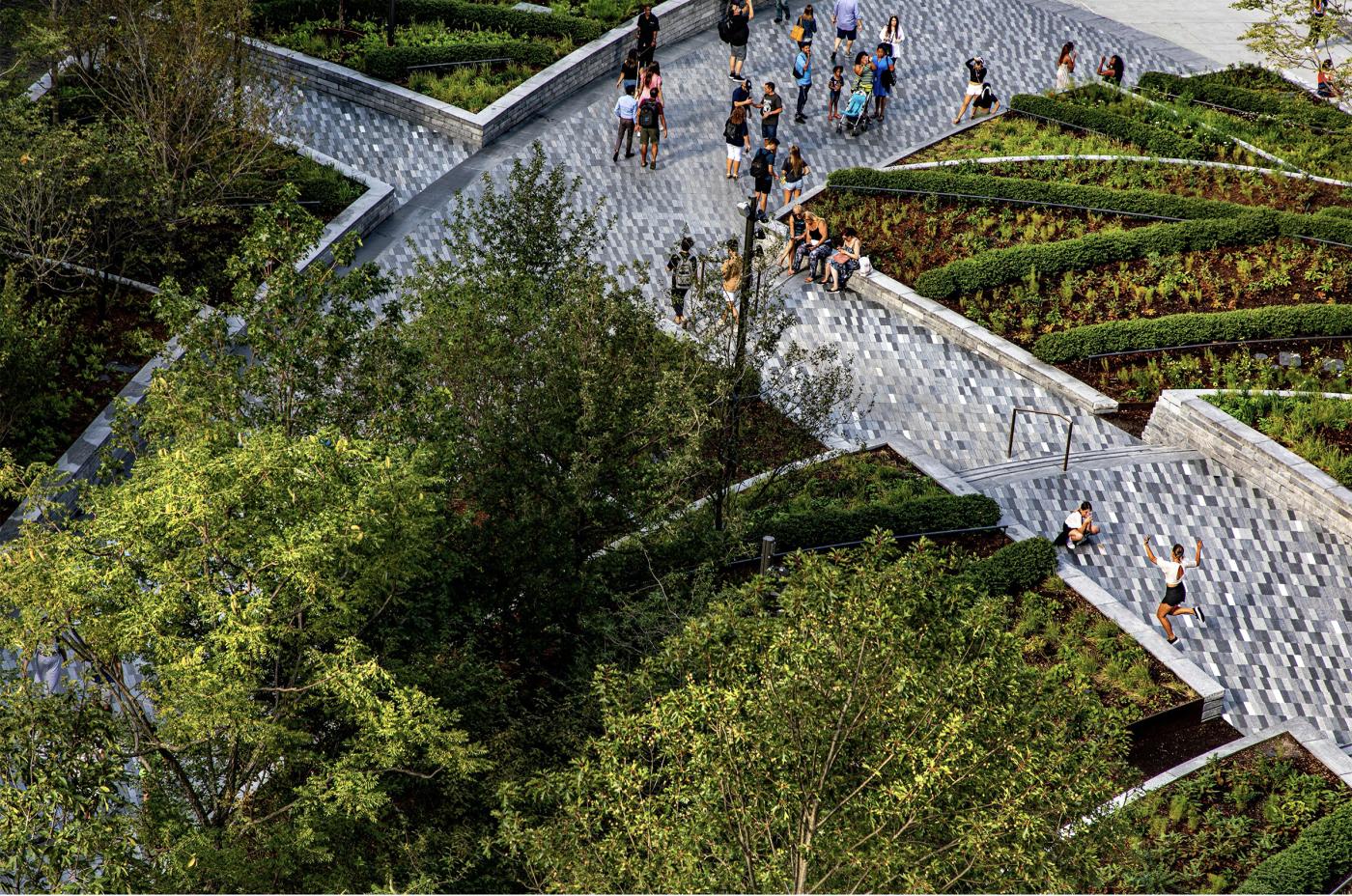
Ensuring Public Access to Nature
Hudson Yards Public Square and Garden
New York, New York
2012-19
6.5 acres
NBW served as the lead landscape architect for the Hudson Yards megaproject, which broke ground in 2014 and has added 12 million combined square feet of residential, commercial and office space so far to a 28-acre area between West 30th Street and West 41st Street in Manhattan. NBW’s public square spreads out across an intensively technical platform constructed above twenty-eight working rail lines. As NBW describes, “The land in this instance of landscape was notational; Hudson Yards is on entirely invented ground, a harvesting of air rights made possible by constructing a technically complex platform” where all soils needed for planting would have to be brought in. With constrained root zones below the surface, the team worked with a soil consultant to design a structural soil to help the horticulture thrive and developed a system of tubing to keep the roots protected from the heat from the trains below.
On its surface, the plaza consists of interlacing elliptical lines in paving that connect people to surrounding neighborhoods, avenues, streets, gardens, terraces, and the adjacent High Line. The public landscape supports diverse spaces that promote socialization, including varied gathering and seating areas, shrouded by sizable trees to create the sense of the Hudson Valley forest environment in the heart of the city.
NBW Team:
Thomas Woltz, Serena Nelson, John Ridenour, Charlotte Barrows, Mark Strieter, Jeffrey Longhenry, Ian Brennick, Terence Fitzpatrick, Brian Schundler, Francois Poupeau, Anna Speidel, Shane Fagan, Erin Percevault, Ian Quate, Horea Popa, Maggie Hansen, Simon David, Jennifer Brooks

Bio-Cultural Conservation
Machicomoco State Park
Gloucester County, Virginia
2018-21
645 acres
Revealing the long history of the land through the medium of landscape architecture was the challenge for this project. The design for Machicomoco State Park was created in collaboration with a team consisting of Virginia Algonquian Tribes, the Virginia Department of Conservation and Recreation, and faculty from the College of William and Mary. The process consisted of research and dialogue, with the Indigenous people who are knowledge keepers of the land and the scholars, workers, archivists, and archeologists whose expertise is dedicated to recording this land’s history.
The focus of the state park’s plan was to reveal the Virginia Algonquian landscape artfully and compellingly to engage a wide audience with its history. The guided movement through the park attunes visitors to the legacy of more than thirty tribes whose people inhabited the Coastal Plain for at least 18,000 years. The design utilizes two devices for communication: 1) providing information on the Algonquian tribes’ past, present and projected future and 2) providing physical access through the landscape and to the water in ways that would rely on the natural environment to help visitors understand the Algonquian worldview. In these ways, Machicomoco is the first state park in Viriginia to recognize and interpret Indigenous landscapes.
NBW Team:
Thomas Woltz, Evan Grimm, Jen Jessup, Andisheh Ghofranitabari, Alisha Savage, Mandi Fung, Chloe Nagraj, Horea Popa, Heidi Petersen, David Lepage

Resilience in the Face of Climate Extremes
Memorial Park
Houston, Texas
2013-ongoing
1,465 acres
The city of Houston created Memorial Park in the 1920s on land that most recently had been a military training camp. It became a forested park and eventually the largest park inside Houston’s major interstate loop. The park evolved into more than a thousand acres of dense hardwoods, and then suffered severe decline with many of its trees either dead or dying. In the early 2000s, hurricanes and drought destroyed half of the tree canopy.
In 2012, NBW was engaged by the Memorial Park Conservancy, the city, and a group of business leaders to develop a long-range plan for resuscitating the park. NBW brought to the project specialists from the sciences, humanities, arts, and design to study Memorial Park’s assets, to perform triage, and to reimagine its fragmented reaches as a thriving mosaic of biodiversity and recreation where people can escape the city. The plan made public in 2015 nests intricate, life-restoring ecological strategies among larger spatial moves — while reviving biological systems that were lost.
Many of plan’s major components have been built, including an enormous prairie around a large land bridge engineered to surmount a six-lane expressway that previously disconnected the park. The design includes a new formal entrance within grounds called the Eastern Glades set around a constructed lake. Across the park, new public facilities for fitness, sports and kids’ play bring Houstonians to this thriving public landscape. Additional phases of the park are forthcoming — an ongoing revival of what was once lost to neglect. “The park’s remaking injects it with design energies meant to multiply and, given the promise of investment and close stewardship, to allow these energetic landscapes to remake themselves.”
NBW Team:
Thomas Woltz, Jeffrey Aten, Jeremy Jordan, Bradley Odom, Katherine Tabony, Andisheh Ghofranitabari, Christian Kochuba, Thomas Baker, Taren Jensvold, Horea Popa, David Lapage, Kimberley Huggins
The exhibition on display at the UVA School of Architecture (October 27 – November 20, Elmaleh Gallery, Campbell Hall) is dedicated in loving memory to alumna Susan Nelson (1951 – 2025), co-founder with Warren Byrd, of their own landscape architecture firm, now Nelson Bryd Woltz Landscape Architects.

Project summaries excerpted, in part, from The Land is Full.
Special thanks to Kyle Sturgeon (Associate Dean of Strategic Initiatives, UVA School of Architecture) and his student exhibitions team, Tim Popa (Associate Principal, NBW), and Monica Hand (Communications Specialist, NBW) for the realization of the exhibition and book talk.
These events were made possible by the Myles H. Thaler endowment.

