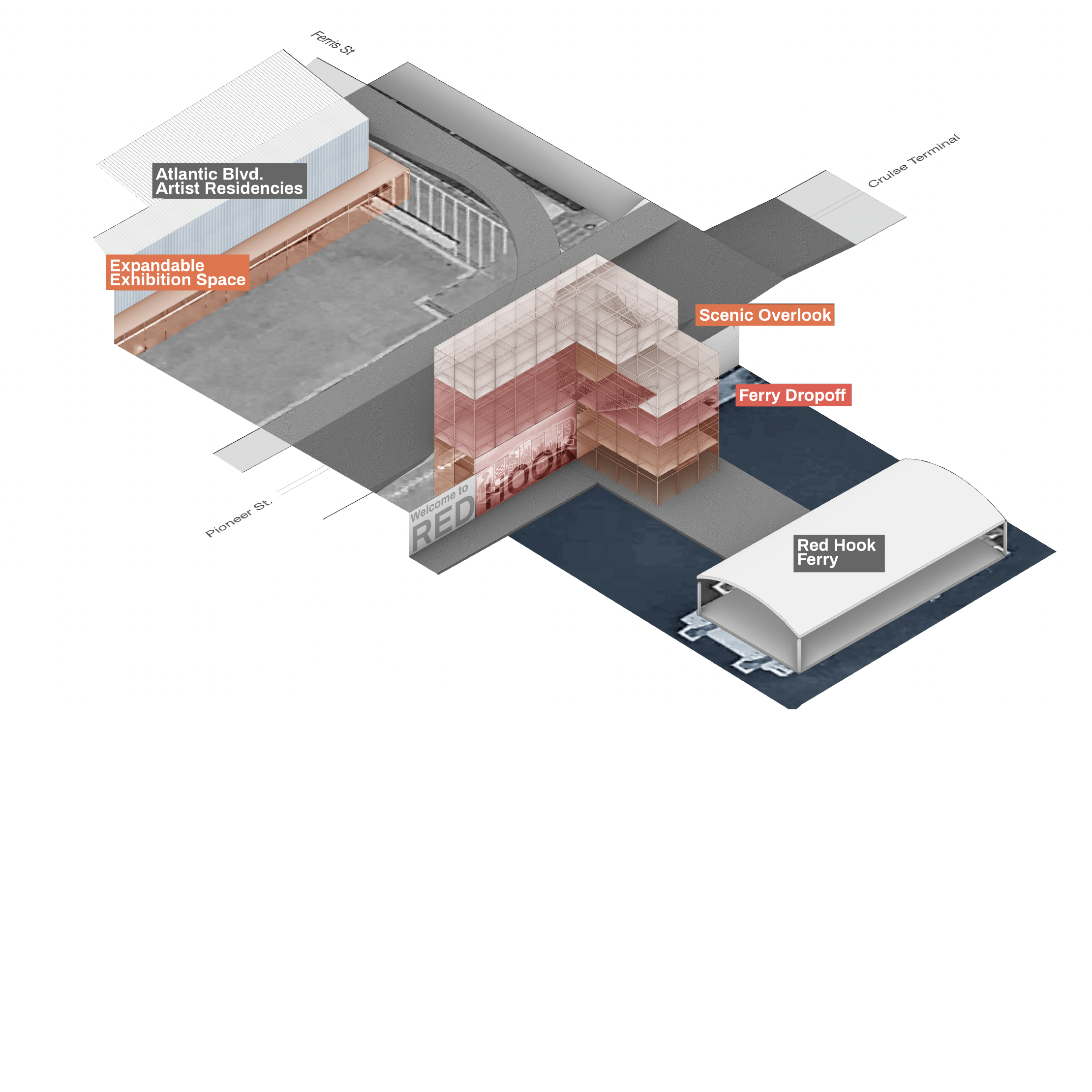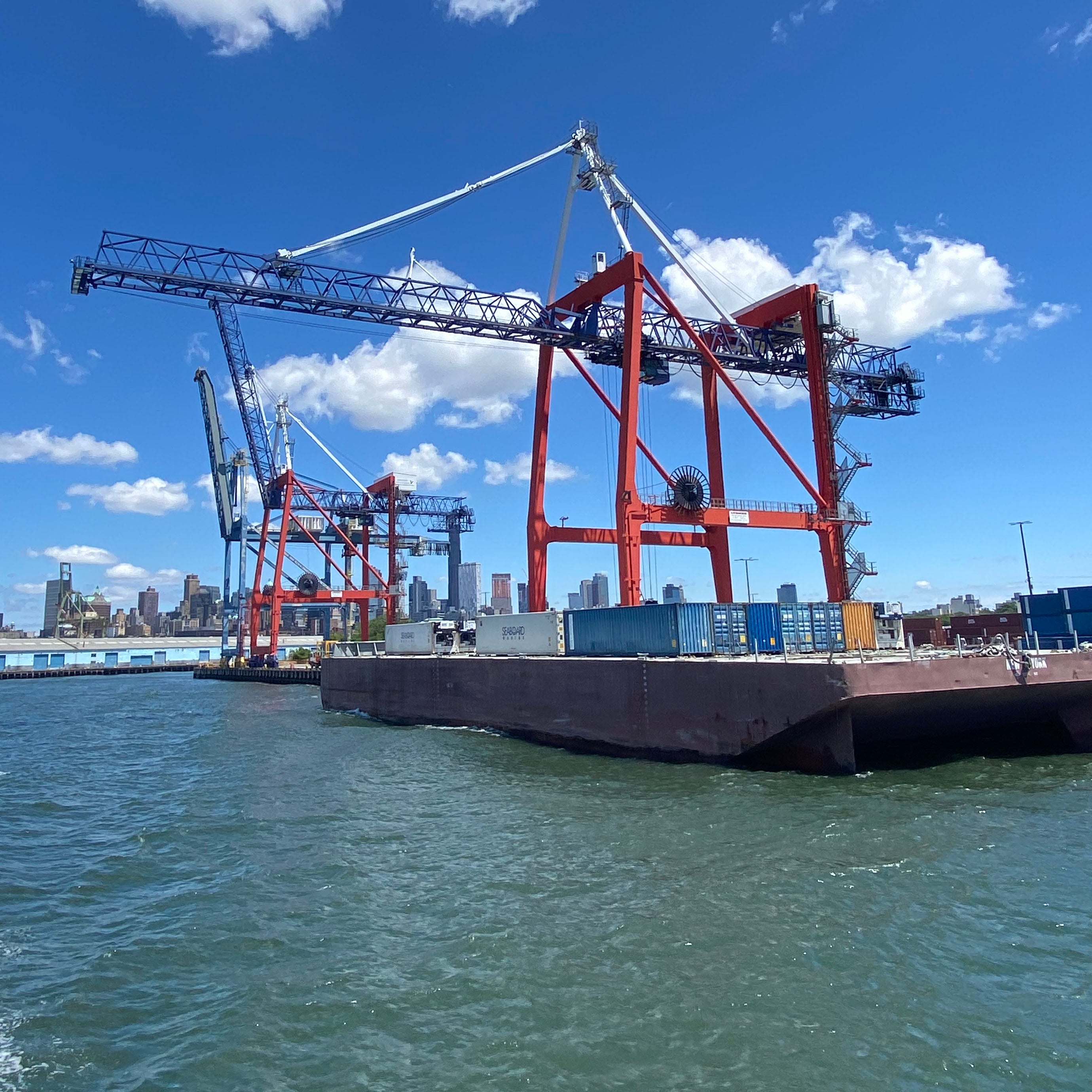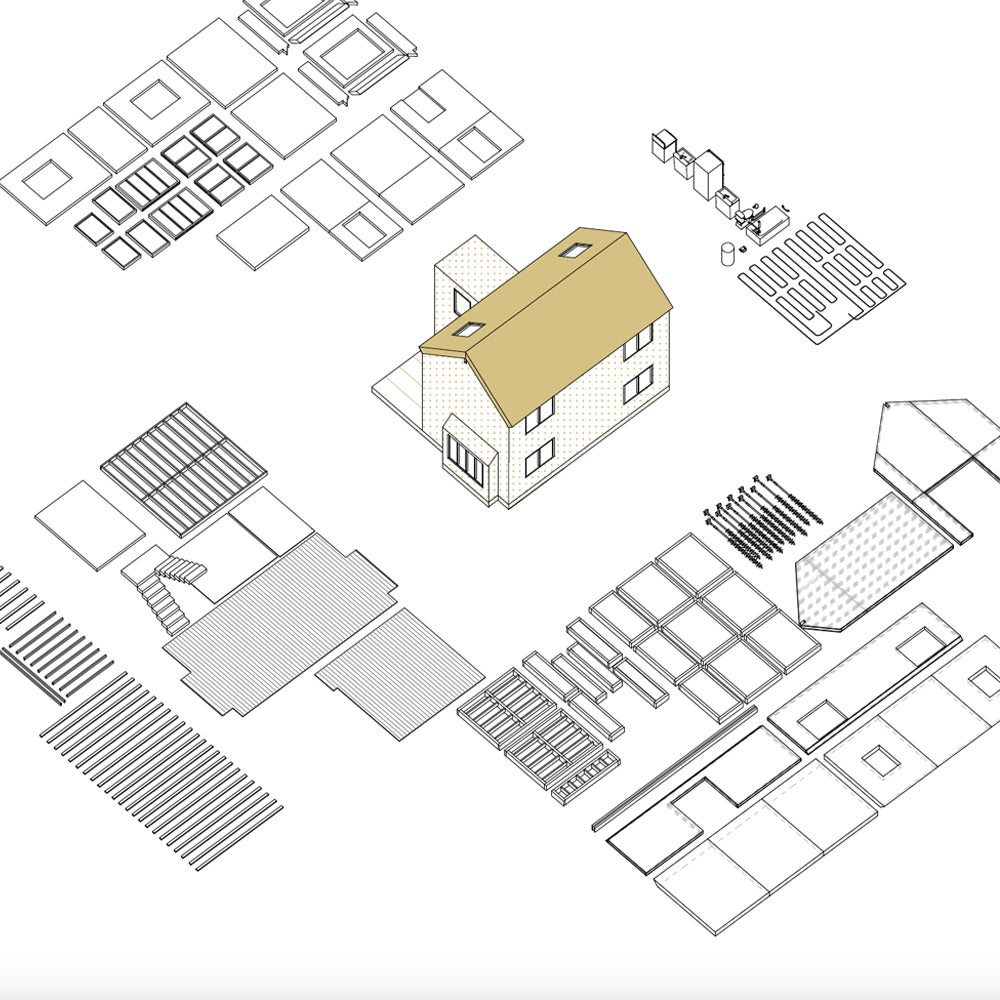
Advanced research studio seeks innovative design strategies for the ‘infinite’ post-suburban exopolis
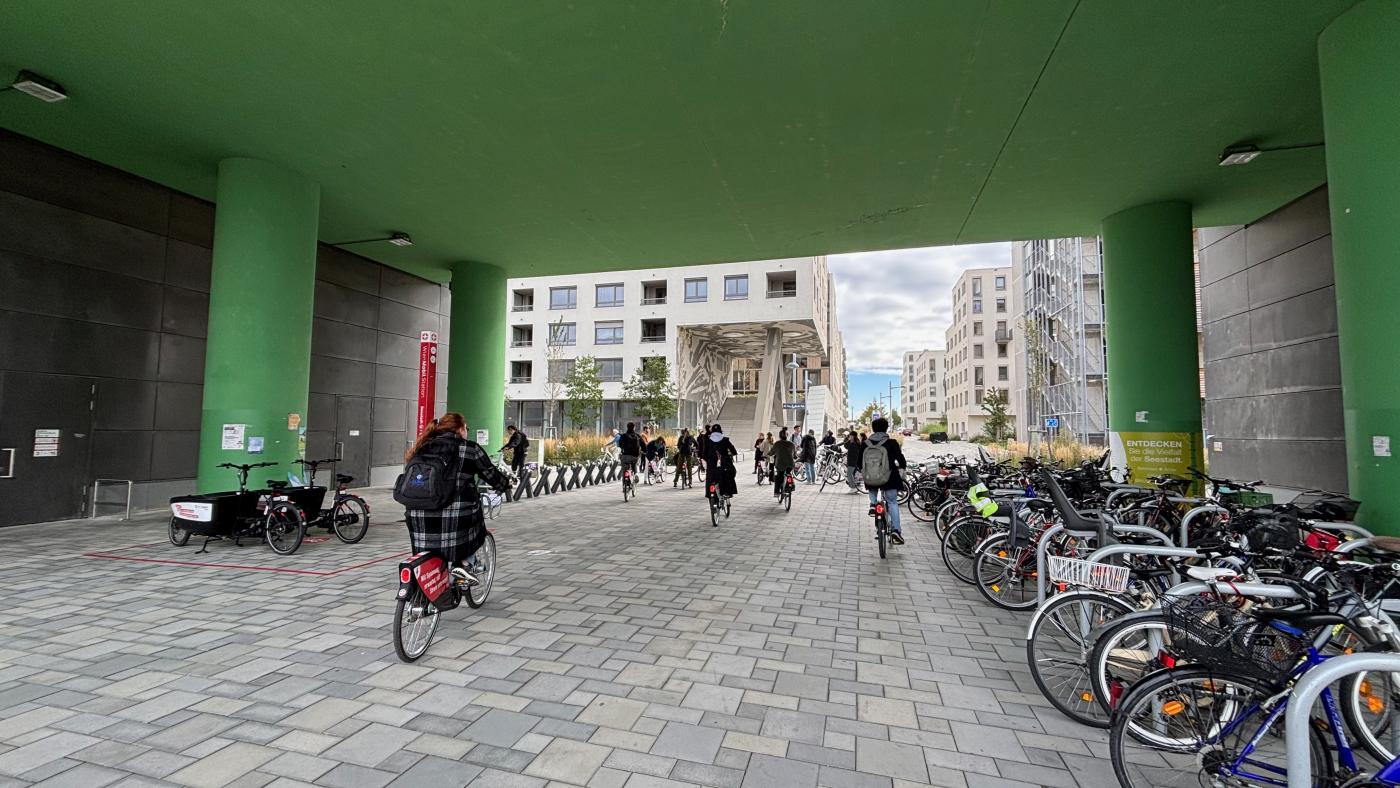
This semester two dozen School of Architecture students, a mix of undergraduate and graduate students, are taking a deep dive into what has been described as the “the most prevalent and rapidly growing” form of urbanization: the suburban periphery, also coined the ‘exopolis’ some twenty years ago by urban theorist and geographer Edward Soja (Postmodern geographies, 1989).
Co-led by professors Ila Berman and Mona El Khafif, and generously supported by a grant by the White Ruffin Byron Center for Real Estate at UVA (CRE), the students enrolled in their advanced research studio are developing design strategies, grounded in extensive interdisciplinary research, that provide sustainable alternatives to widespread American suburban forms historically comprised of single-family housing, office parks, and shopping malls. These ubiquitous developments continue to spread ‘infinitely,’ primarily driven by economic policies, tax laws, and lax government regulation.
To envision what the future of the suburban exopolis might be here in North America, they are looking first across the ocean to the city of Vienna and its outskirts, an urban design and development model with dense and diverse edge conditions — described as “one of the most livable cities in the world.” The studio titled Fringe Territories: Designing Vienna’s Exopolis treats Vienna as an experimental testbed and living lab to reimagine future urban and architectural forms, ways of living, and development practices.
Why Vienna? The Benefits of a Polycentric City
Currently one of the fastest growing metropolises in Europe, in the next few years Vienna is expected to surpass two million inhabitants. This growth promises an increasing demand for urban development, from housing and workplaces to spaces for recreation and civic life. The city has also expanded its metro infrastructure to provide access to its peripheries, or fringes, in particular those that have been identified for future increased urban development, ensuring rapid and reliable public transit between the city center and its exopolis.
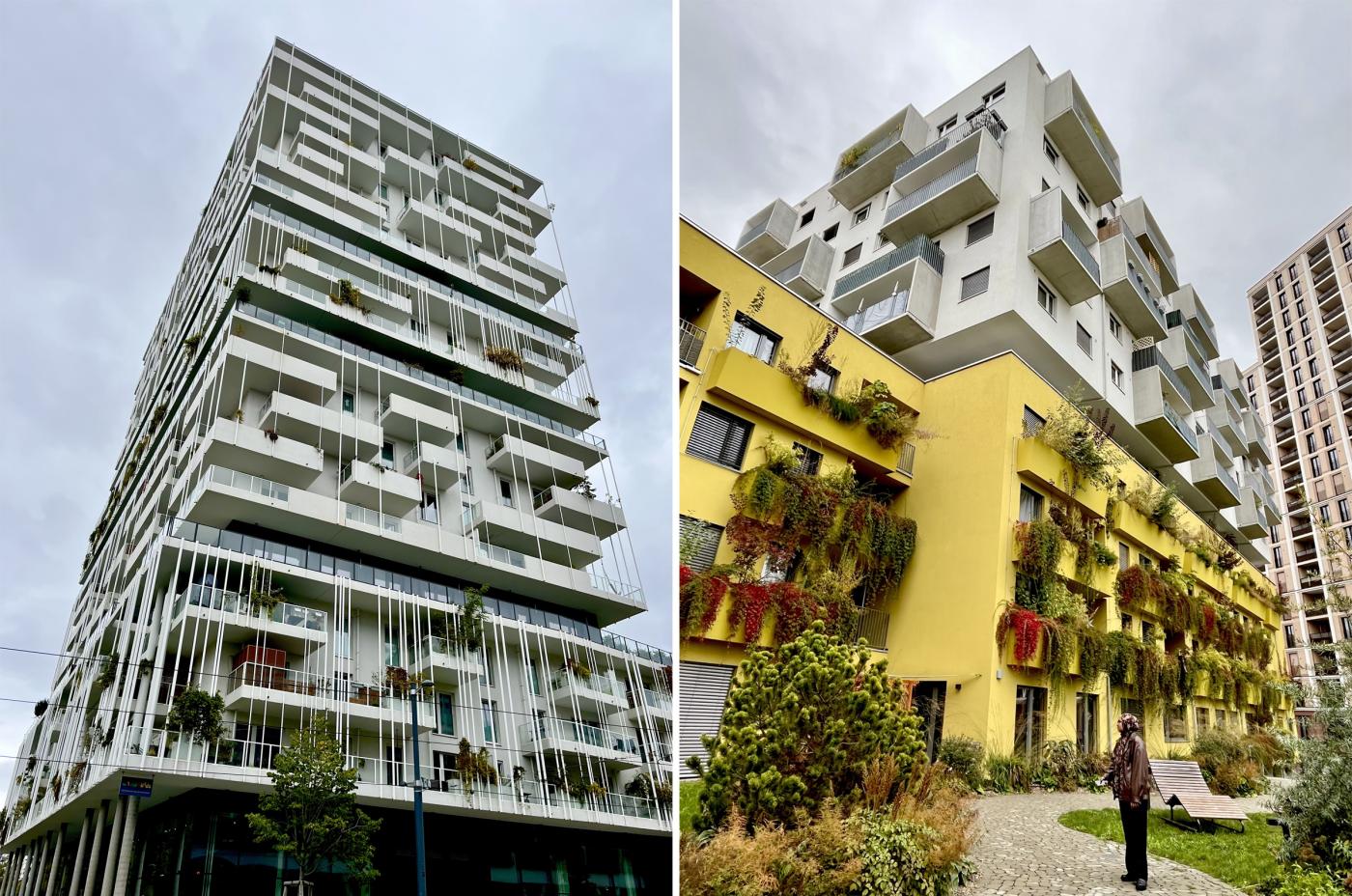
One of Europe’s largest and most noted recent urban development projects, Aspern Seestadt, located approximately 6 miles northeast of the center of Vienna, is an example of densification and polycentrism, two core strategies that are articulated in and governed by STEP (Staedtebaulicher Entwicklungsplan) 2025, a comprehensive, long-term planning framework used by Austrian municipalities to guide development in a city and its adjacent areas. STEP 2025 is a key urban planning instrument for Vienna that sets the course and provides the basis for its future development of housing, commerce, public spaces, and more.
Aspern Seestadt is named for the Aspern Lake which sits at its center, and its development is the result of a 2004 competition to create an independent urban quarter — a city within a city — that would house 25,000 residents and support 20,000 jobs with high quality spaces for living, working, education, culture, shopping, and recreation, all within close proximity to transit infrastructure.
Students in the Fringe Territories studio are tackling three areas of Aspern that have been earmarked for further expansion, including Heidjöchl, for which the city is planning an additional 5,000 residential units, educational spaces, affordable workspaces and other amenities. Building upon the city’s programmatic aspirations for these sites, the studio is focusing on the development of agro- and eco-urban hybridized housing models that integrate living with working, culture with nature, and infrastructure with ecology.
Precedents at Scale: The Living City
As the city expands into its fringe territories, Vienna demonstrates how edge urbanities can grow into distinct, vibrant neighborhoods that leverage adjacent natural, agricultural, and industrial landscapes. By placing sustainability at the core of creating a “living city,” students researched and analyzed precedents at two distinct scales: territorial and residential.
For many students, this course was the first time that they were addressing a large urban-scaled site, making precedent study an important part of the learning process to gain an understanding of how to structure, organize, and pattern a large site. Students investigated Frank Lloyd Wright’s Broadacre City, Kisho Kurokawa’s Agricultural City, the Downsview Park proposal by James Corner and Stan Allen, and West 8’s Borneo Sporenburg master plan, among others. While the precedents cover a wide range of contexts, each provided students with innovative strategies to consider how architecture is part of a larger urban and landscape system that includes various types of infrastructure.
By pairing these territorial-scale studies with exemplary housing precedents — both from Vienna and beyond — the studio provides students with tools to synthesize ideas across the built environment scales: to understand how to enact housing density without sprawl, and how to integrate outdoor spaces (from private gardens to productive fields) into the larger urban fabric of the city’s edge.
With a toolkit of historic and contemporary examples in mind, the studio then embarked on a remarkable 8-day trip to Vienna to bring researched ideas to life through observational and experiential learning.
In Situ: Observations from Vienna
In early October, the studio’s twenty-four students and two faculty visited dozens of architectural and urban projects, historic and contemporary. They navigated the city on foot and by bike, being guided by expert residents, many of whom are directly involved in the city’s ongoing urban development. The trip came at a critical moment in the semester, offering students a chance to learn in-situ: to observe and experience the ‘living city’ in real time, and to hear how the city’s urban planners and designers are helping to realize the STEP 25 plan.
|
Image
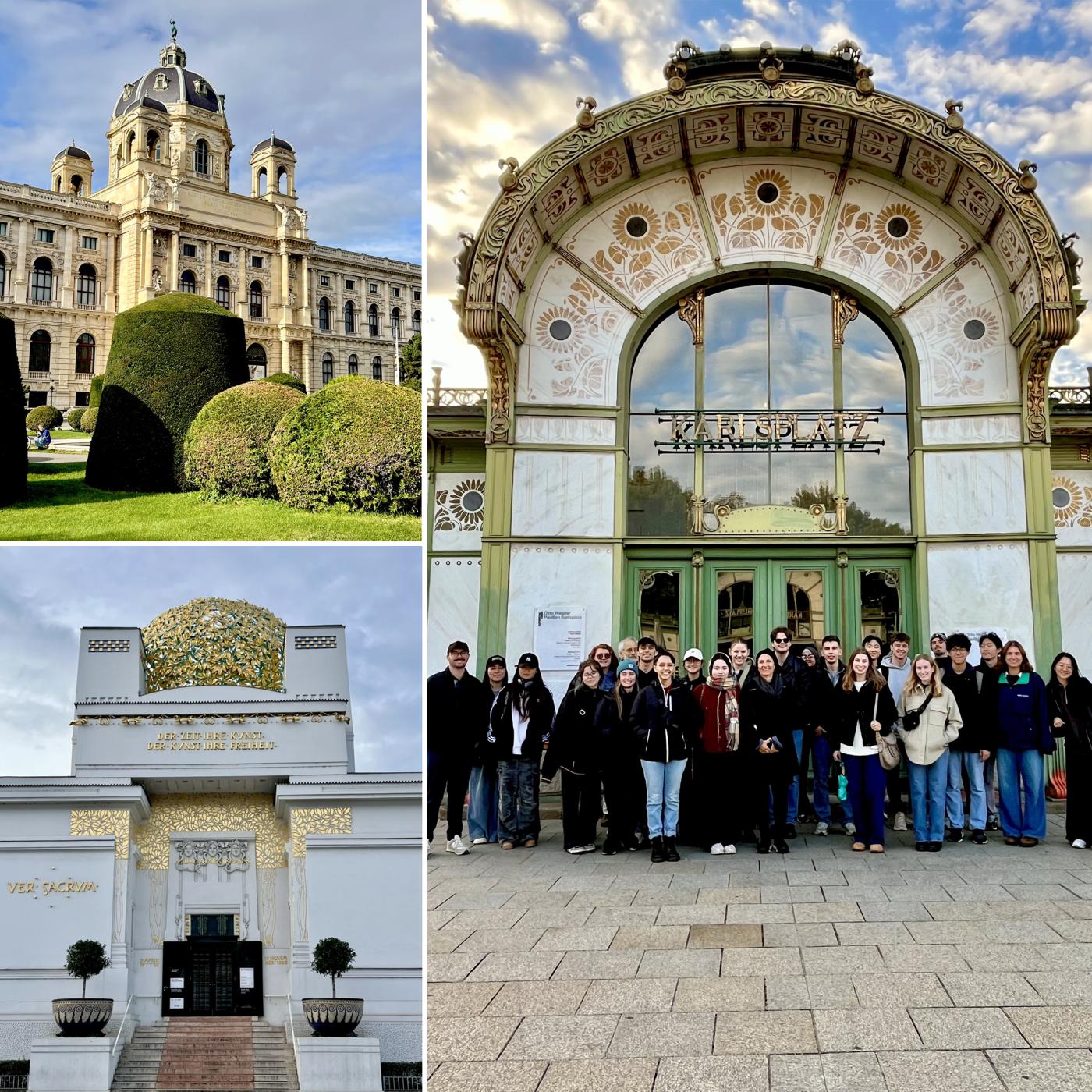
|
|
Image
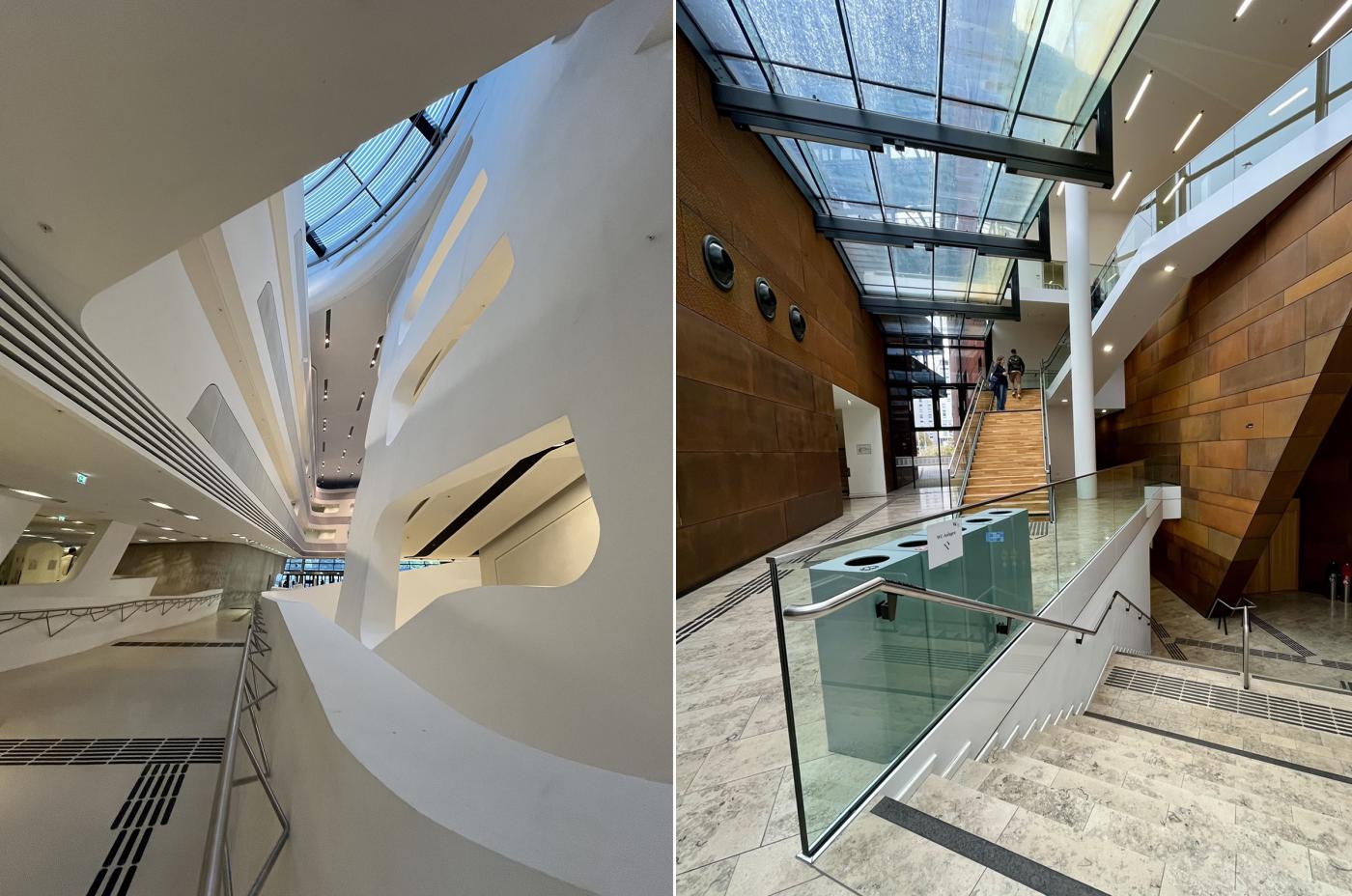
|
| Architectural highlights in Vienna. (Top L): Museum of Natural History (1889) by Gottfried Semper. (Top R): The studio in front of Karlsplatz Train Station (1899) by Otto Wagner and Joseph Maria Olbrich. (Middle left): The Secession Building (1989) by Joseph Maria Olbrich. (Bottom L): Library and Learning Center at WU Campus (2013) by Zaha Hadid Architecture. (Bottom R): Student Center Building at WU Campus (2013) by BUS Architects. |
“Vienna is a city with an incredibly rich history and because of this, it attracts many tourists who, for the most part, spend their time in the oldest and most historic center of the city in the first district,” explained Professor Berman. “For us, however, it is not just the history of Vienna that is important, but also that to this day, its legacy of exemplary affordable housing and successful urban design continues. It is an incredible laboratory and teaching model.”
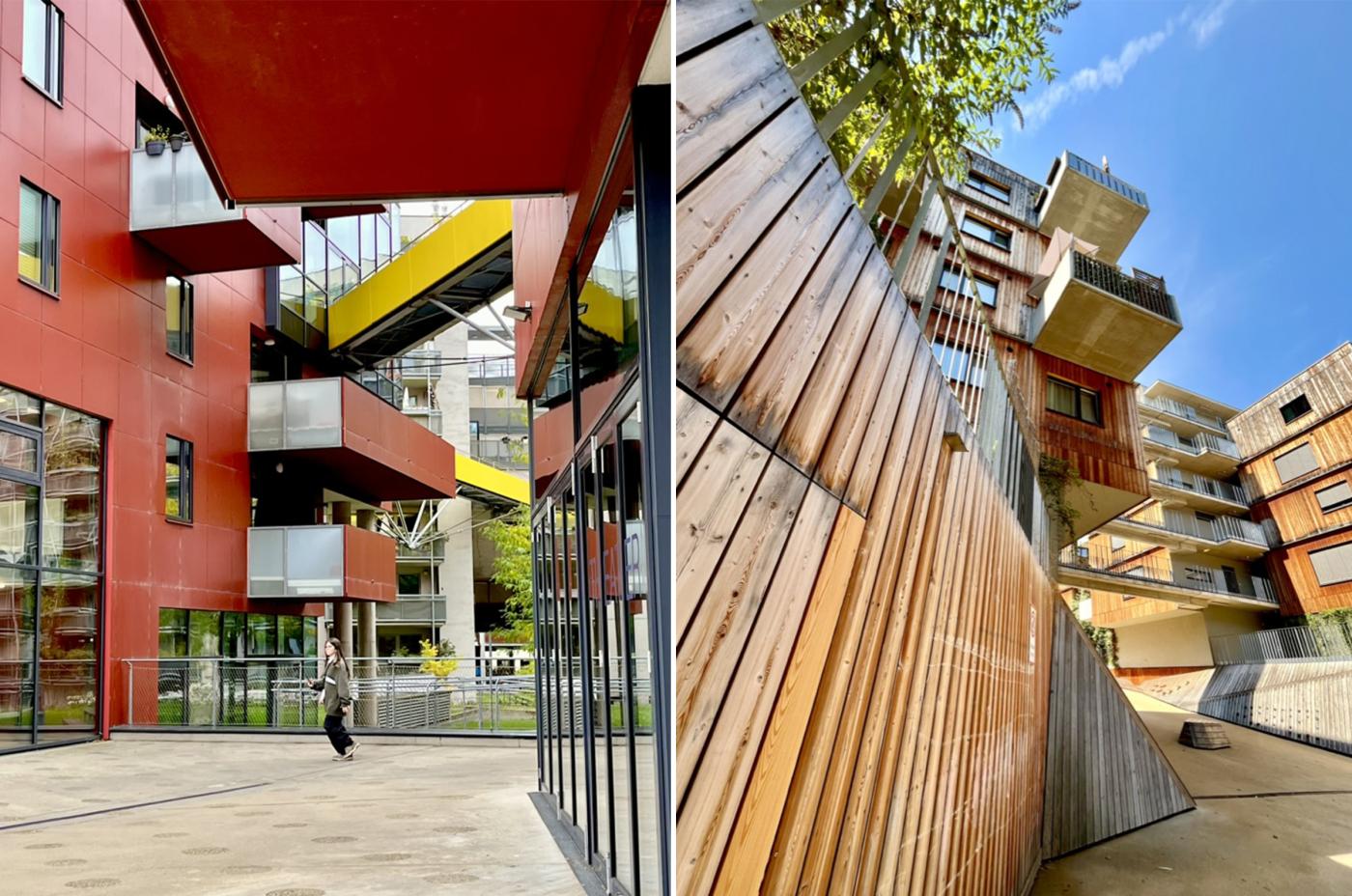
A highlight of the studio trip was exploring the sites that the students are developing proposals for in Aspern Seestadt on bicycles and by foot. The UVA group was accompanied by Phillip Fleischmann, who is planning director for the district, and who provided first-hand knowledge on urban design strategies that are currently shaping the region. In addition to visiting numerous exceptional Aspern Seestadt high-density housing projects, they toured new development areas in the city centered around transportation hubs, many with integrated affordable housing, such as Nordbahnhof (North Station) and the district of Sonnwendviertel near Central Station. Within the variety and unique architectural forms of the residential buildings observed, there remained an important and consistent focus on outdoor spaces: courtyards, gardens, balconies, and parks — maximizing a connection to nature for all urbanites.
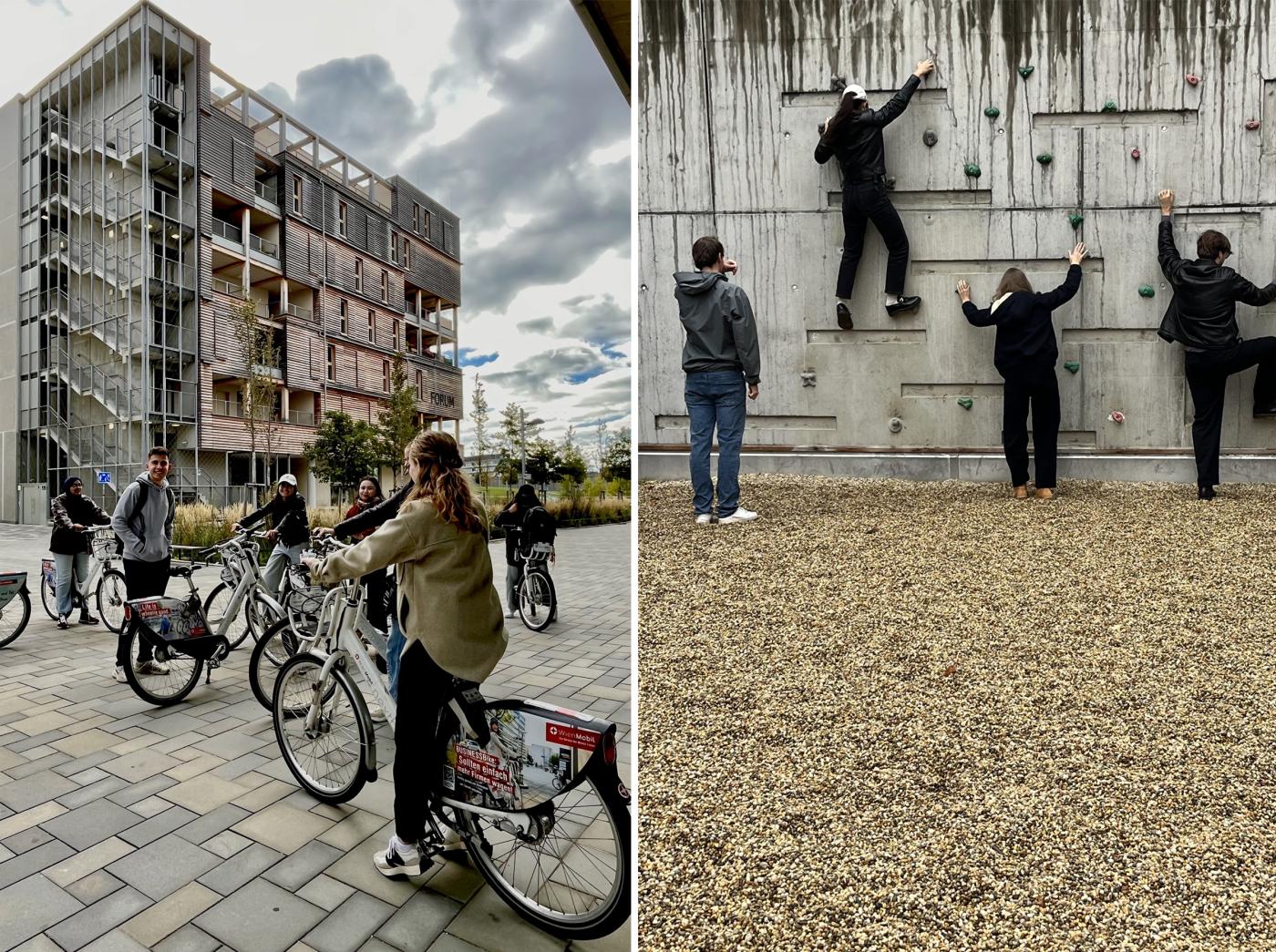
Energized by their trip, students returned to Charlottesville with new invaluable insights on the realized experience of urban and architectural decisions — their keen observations of how residents of Vienna live, work, learn and play in the center and edges of the city promise to seed their proposals and visions for the future of urban growth.
Interdisciplinary Approaches to Sustainable Development
Fringe Territories is the second iteration of a pilot collaboration between the School of Architecture and the Center for Real Estate at UVA that focuses on the research studio teaching model as a framework for interdisciplinary approaches to urban development, bridging the worlds of design and real estate.
In fall 2024, a studio titled HyperREAL focused on a real-time challenge — the revitalization project for Red Hook, Brooklyn’s waterfront. The teaching team, led by Associate Professor Mona El Khafif, exposed students to an understanding of market forces, infrastructural investments, gentrification, and place making while developing design proposals for Red Hook’s future neighborhoods. The collaborative model, established by the team and enriched by both academic and professional experiences, served as a model for this year’s studio, Fringe Territories, with a new focus on an international context.
Partnering for a second year in a row, Assistant Professor of Commerce and Crum Real Estate Fellow Sanket Korgaonkar will work with El Khafif to bring together knowledge across commerce and design. This year, El Khafif will share lessons from Vienna, as a globally recognized city for its approach to affordable housing, to Korgaonkar’s students.
“The so-called Vienna Model is unique in that more than half of Vienna’s residents live in either municipal housing or non-profit subsidized housing under rent control. This model has shaped not only Vienna’s urban form—with its dense yet livable neighborhoods—but also its social fabric, ensuring affordability, reducing segregation, and fostering civic belonging while supporting architectural excellence and environmental performance,” said Professor El Khafif. “This also makes Vienna’s municipality one of the largest public landlords in the world, owning and managing roughly 220,000 municipal housing units, while an additional 200,000 units are owned by limited profit housing associations. We are interested in studying this framework where urban and architectural design and real estate economics are so intimately intertwined within city governance.”
Together, El Khafif and Korgaonkar will also co-advise students participating in the 2026 Urban Land Institute’s Hines Student Competition, an annual ideas competition that aims to increase awareness of the need for multidisciplinary solutions to development and design challenges. The competition, which enters its 24th year in 2026, invites small teams of students to devise a development program for a real, large-scale site in North America. Their goal is to help students not only estimate project costs but also identify opportunities to leverage financial programs and tax incentives for infrastructure and social investment.
The Ideals of Collective Living
As a global leader in aligning affordable housing with climate-conscious urbanism, Vienna over many years has expanded its public and affordable housing stock with new architectural forms reflecting the ideals of collective living. The new expansion of Aspern Seestadt, in particular, continues in this tradition. “Vienna’s approach stands in stark contrast to global trends of privatization and gentrification,” said Berman. “It offers a compelling alternative paradigm where architectural design and urban planning are harnessed in service of egalitarian values, long-term livability, and collective prosperity. The city’s legacy of excellent quality, innovative housing design, which has become more pluralistic, hybridized, and ecologically sensitive over time, is an inspiring model for the future of our cities.”
|
Image
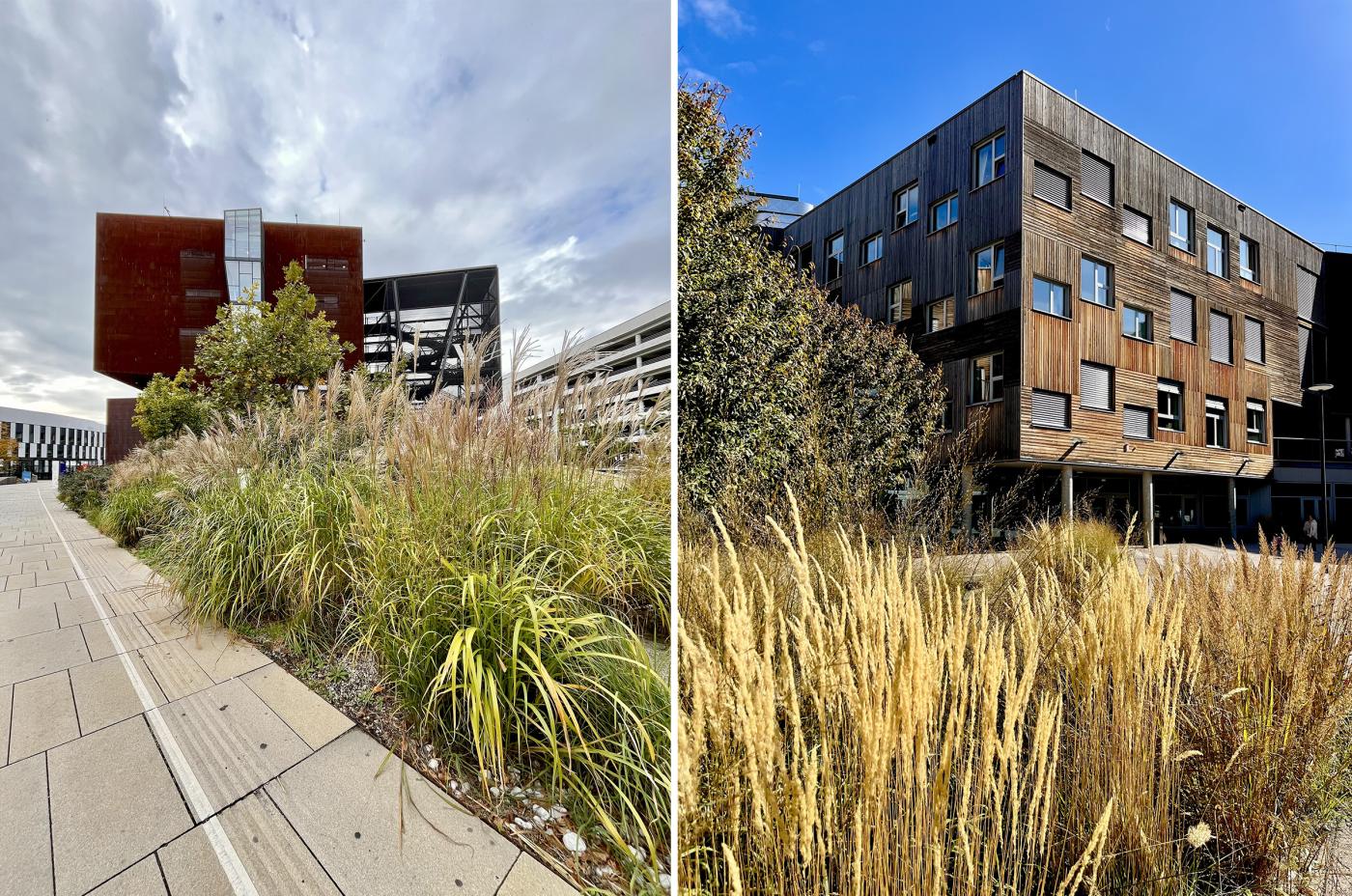
|
|
Image
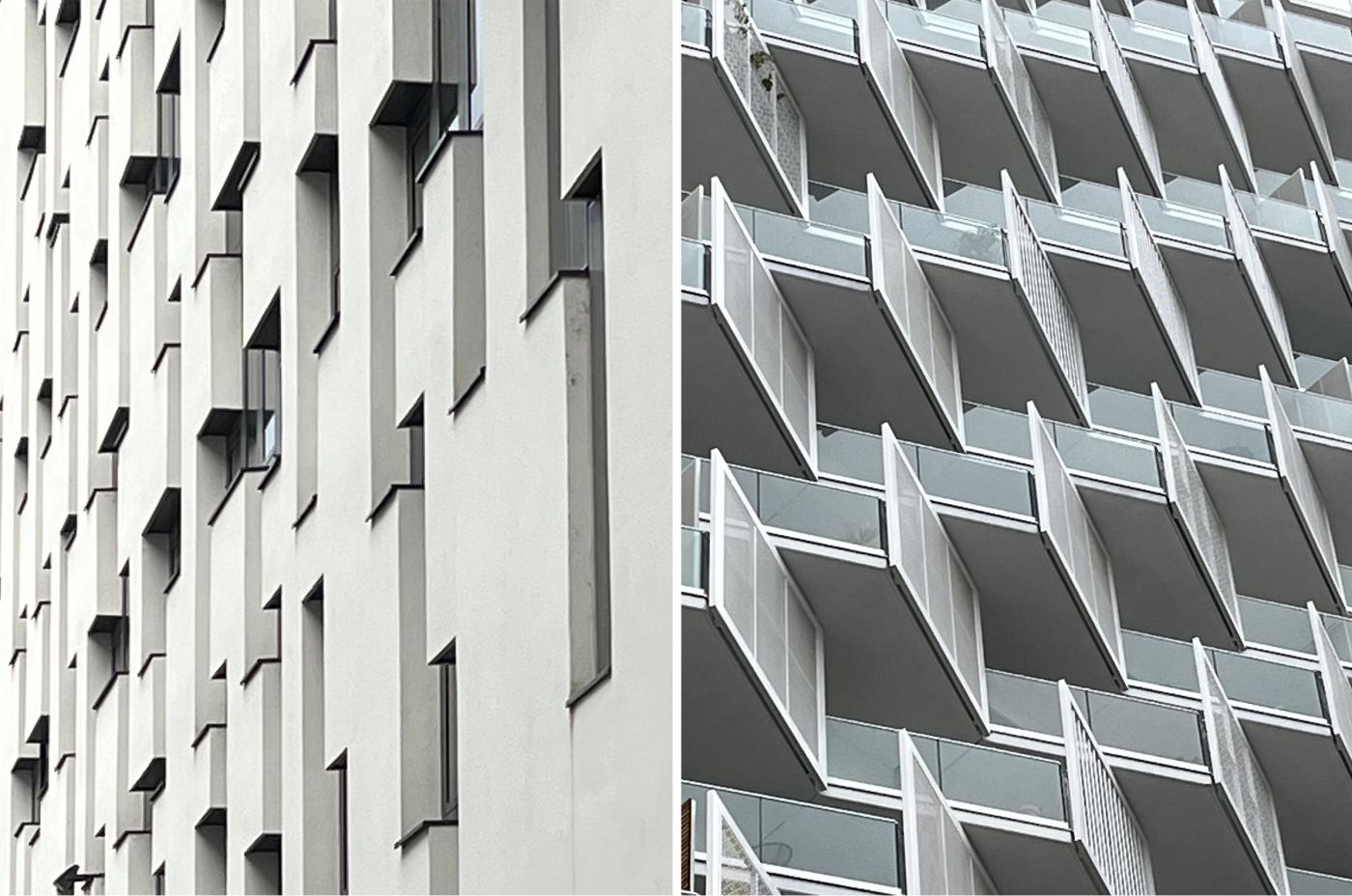
|
| Vienna's architectural works, at scales: building, landscape, detail. (Top L): Auditorium Building at WU Campus (2013) by BUS Architects. (Top R): Educational Campus Berresgasse (2019) by PSLA Architects. (Bottom L): Facade detail of Departments Building at the Vienna University of Economics and Business (2013) by Carme Pinos. (Bottom R): Balconies of the Nordbahnhof Residential High Rise (2024) by Franz&Sue Architects. (Photos: Ila Berman) |
Building on lessons learned from Vienna, for the rest of the semester students will continue to develop urban design proposals for the ‘fringe territories’ of the city. They will also address density beyond people and architecture, by considering landscape, ecology, and other species as part of the urban condition. “This might demand designing for a radical form of coexistence,” said El Khafif. “We can rethink the consumption of green territories at the edges of cities by simultaneously investing in adaptive reuse and in growing new green habitats in concert with urban density.”
These new forms of collective living draw from Vienna’s rich examples as they apply to its own regional context but also serve as “actionable precedents” for cities in the United States that are facing the converging crises of housing and climate. This advanced research studio — synthesizing strategies across architectural typologies, financing models and integrated eco-urban design — gives students the unique opportunity to reimagine public housing as a driver of future sustainable ecological urbanism.
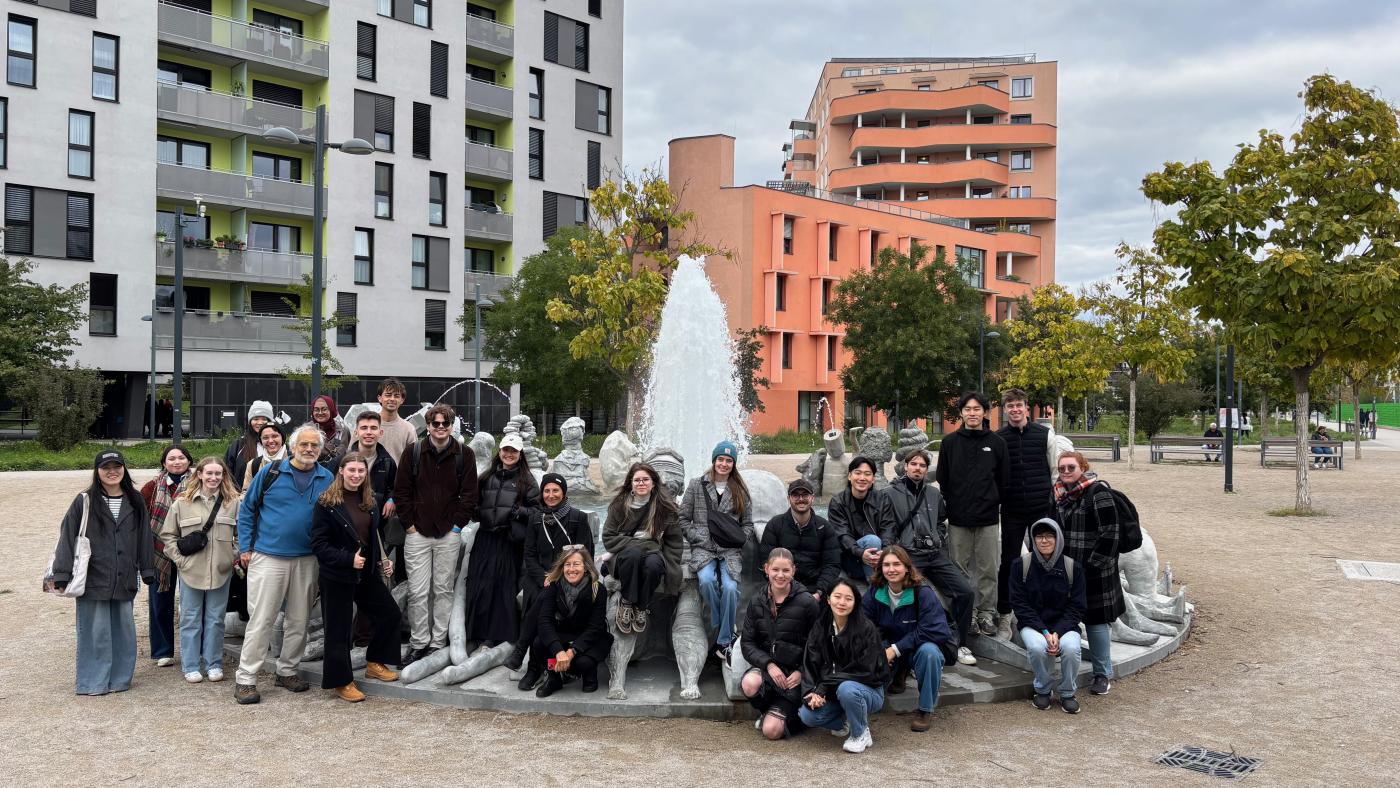
This studio is generously supported by the White Ruffin Byron Center for Real Estate.
Special thanks to: Robert Byron, Mike Gallmeyer, Keven Lindeman, Sanket Korgaonkar, and Dave Howerton for their invaluable support.
Studio Partners: Assistant Professor Sanket Korgaonkar, Crum Real Estate Fellow School of Commerce; TU Vienna, Institute of Urban Design and Landscape Architecture
Studio Participants: Samya Ahmed (BSArch), Caleb Byun (BSArch), Anthony Caruso (BSArch), Aidan Davitt (BSArch), Julia Drooff (MArch), Olivia Haas (BSArch), Isabella Hill (BSArch), Natalie Jones (BSArch), MinJi Kang (MArch), Nicholas Kaperday (BSArch), Seongmin Kim (MArch), Isabella Koch (BSArch), Holden Loder (BSArch), Ryan Macolino (BSArch), Gordon Miller (MArch), Leia Morrissey (BSArch), Madison Valerio (MArch), Jessica Vorbeck (MArch), Alan Watts (BSArch), Jessica Wey (MArch), Marisa Yamamoto (BSArch), Chenxuan Yang (MLA, MArch, MUEP, MUD), Zheng Yaren (MArch), Treston Yetso (MArch)

