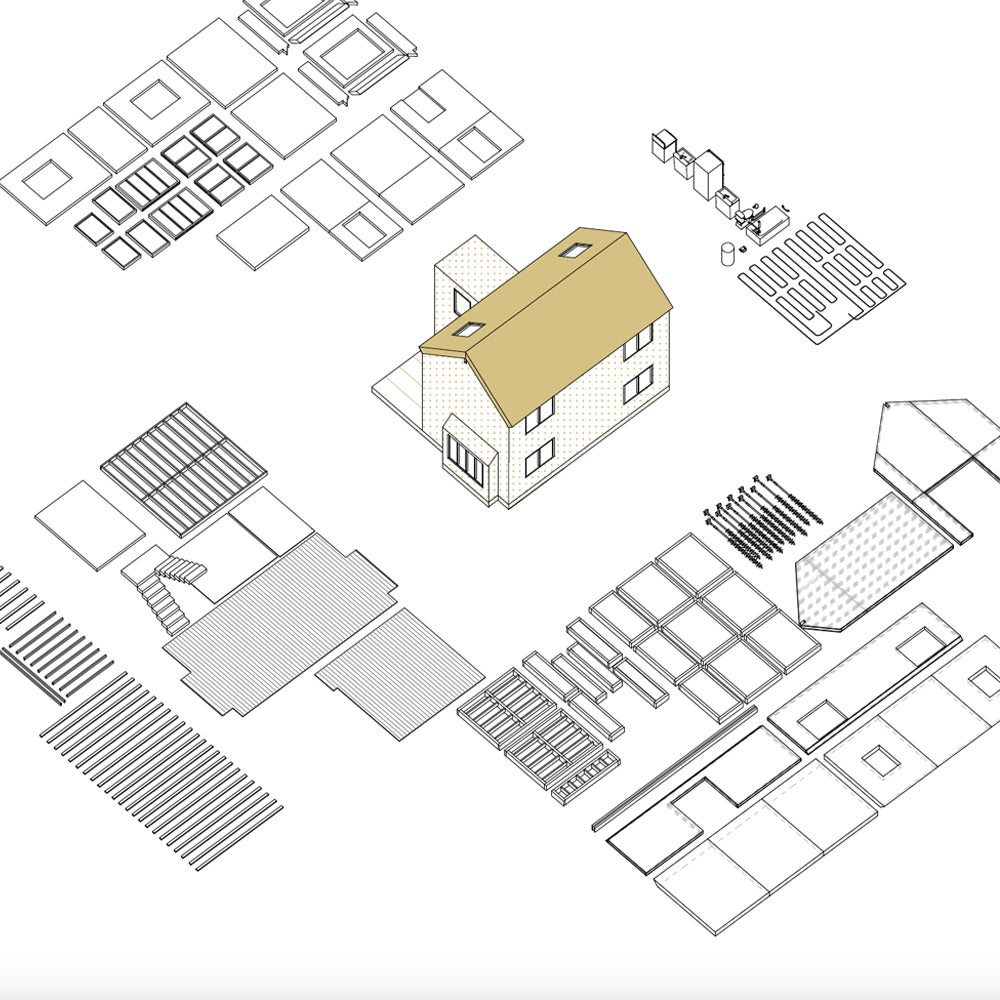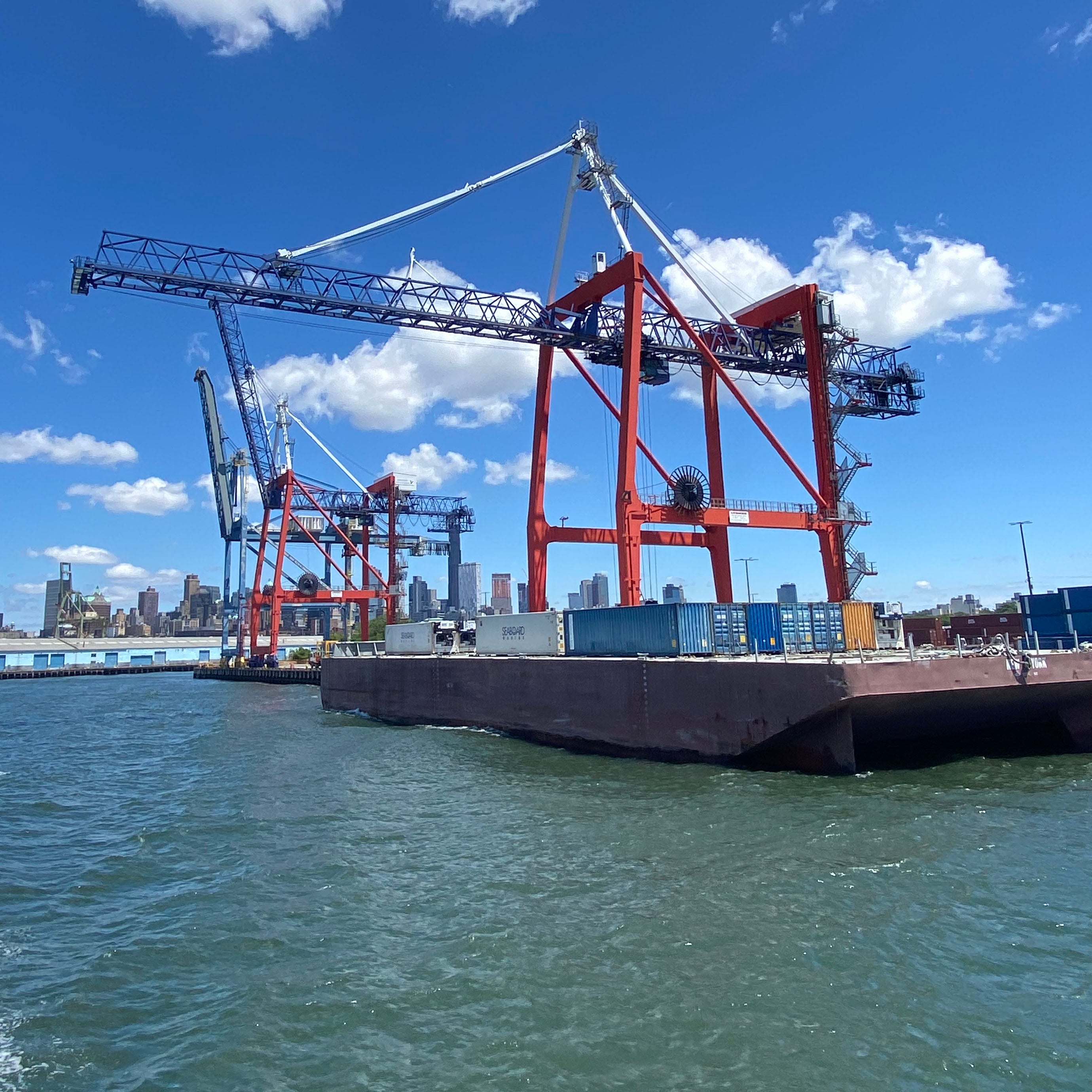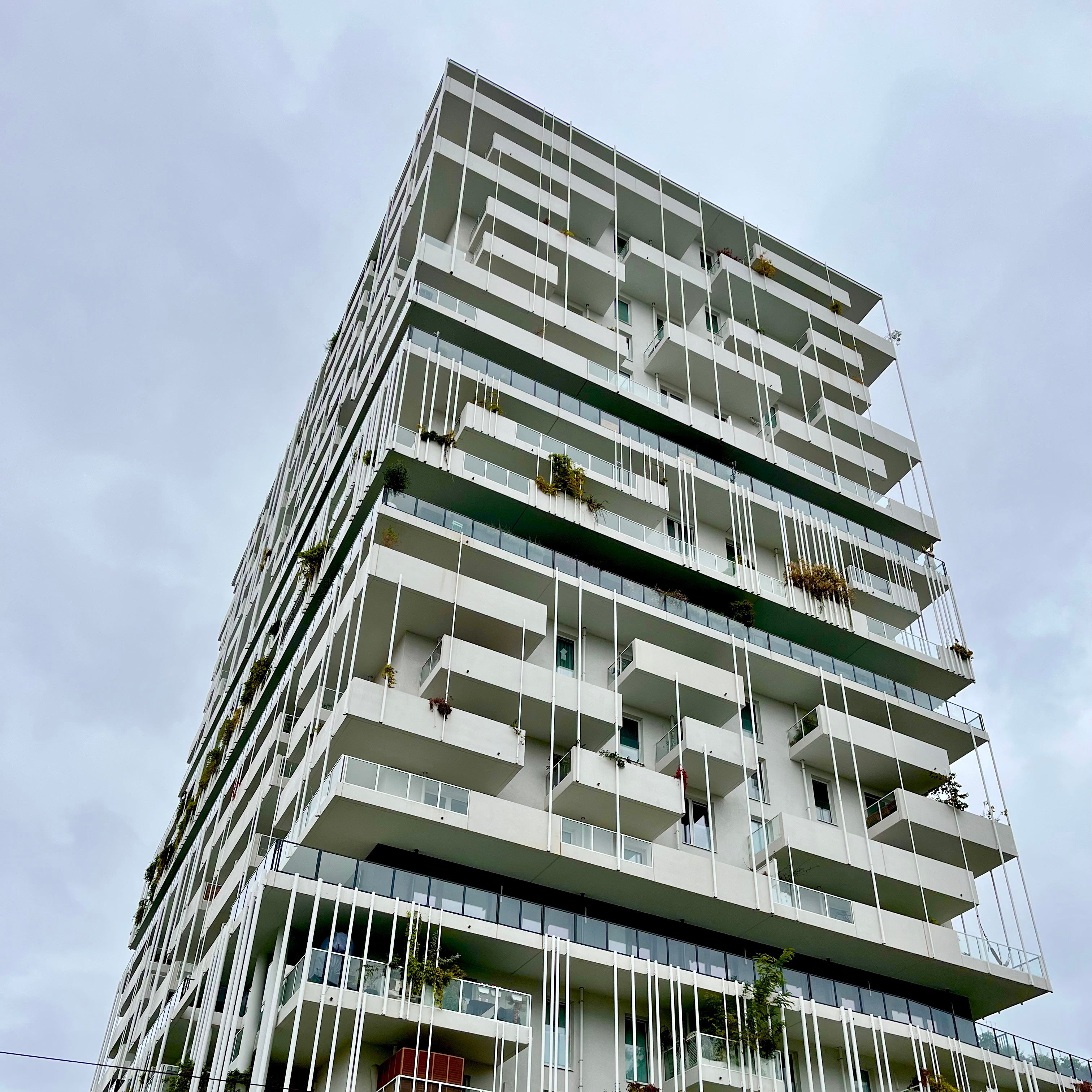
"Hyper REAL" Research Studio Envisions the Urban Transformation of New York’s Red Hook Waterfront District
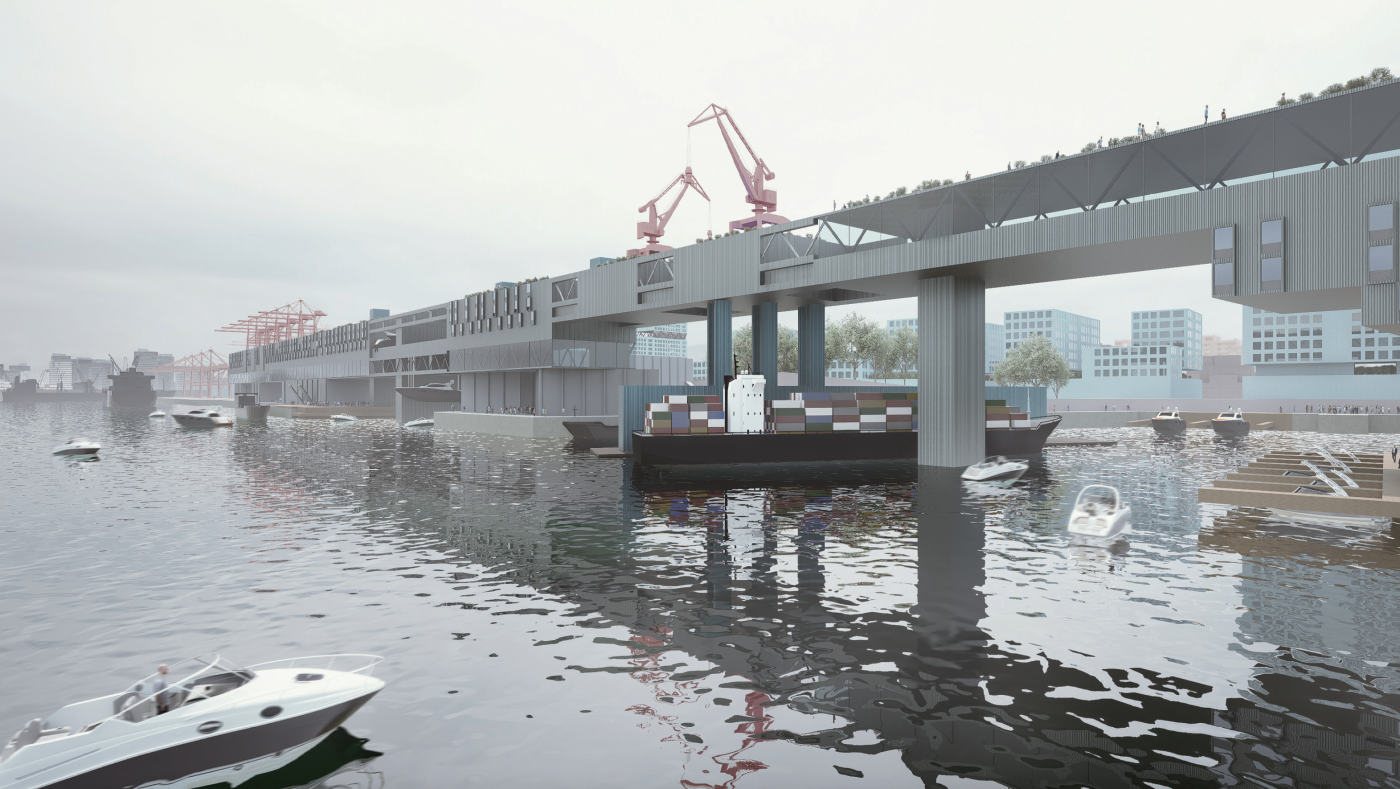
In May 2024, New York Governor Kathy Hochul, New York City Mayor Eric Adams and the Port Authority of New York and New Jersey announced an agreement, described as a “land swap,” that enables the city to transform the Brooklyn Marine Terminal into a modern maritime port and vibrant mixed-use community hub.
Seeded by this newly developing situation that called for the study and development of the urban transformation of the Brooklyn Marine Terminal, an advanced research studio at the University of Virginia’s School of Architecture, titled Hyper REAL, brought together students, faculty, and professionals to envision the future of the westernmost part of Red Hook — the Atlantic Basin — an inlet from Buttermilk Channel.
|
Image
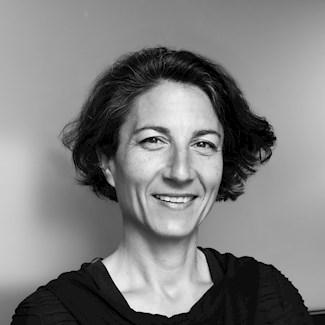
|
Image
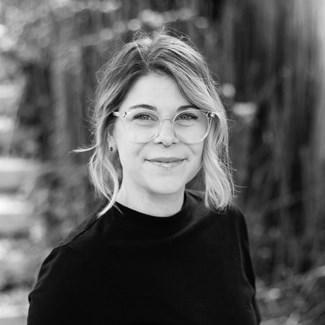
|
Image
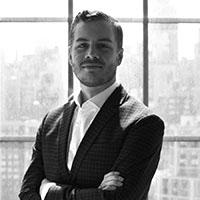
|
Image
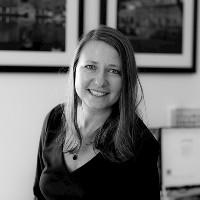
|
Image

|
The studio course, which bridged academia and professional practice through a real-world challenge unfolding in real-time, served as an exciting pilot for innovative teaching. Made possible by a UVA Real Estate Center grant, faculty leads Associate Professor of Architecture Mona El Khafif and Assistant Professor of Architecture Jess Vanecek convened a cohort of design and real estate professionals, including Colin Curley (Senior Associate, Field Operations), Nicole Emmons (Partner, Hart Howerton), and Sanket Korgaonkar (Crum Real Estate Fellow and Assistant Professor, McIntire School of Commerce), to bring a wide range of expertise to the students. Hyper REAL also served as an incubator to test how advanced technologies — from fabrication and simulation tools, to multi-scalar analysis, feasibility studies, scenario planning and immersive environments — can be used to help cities in the process of urban development.
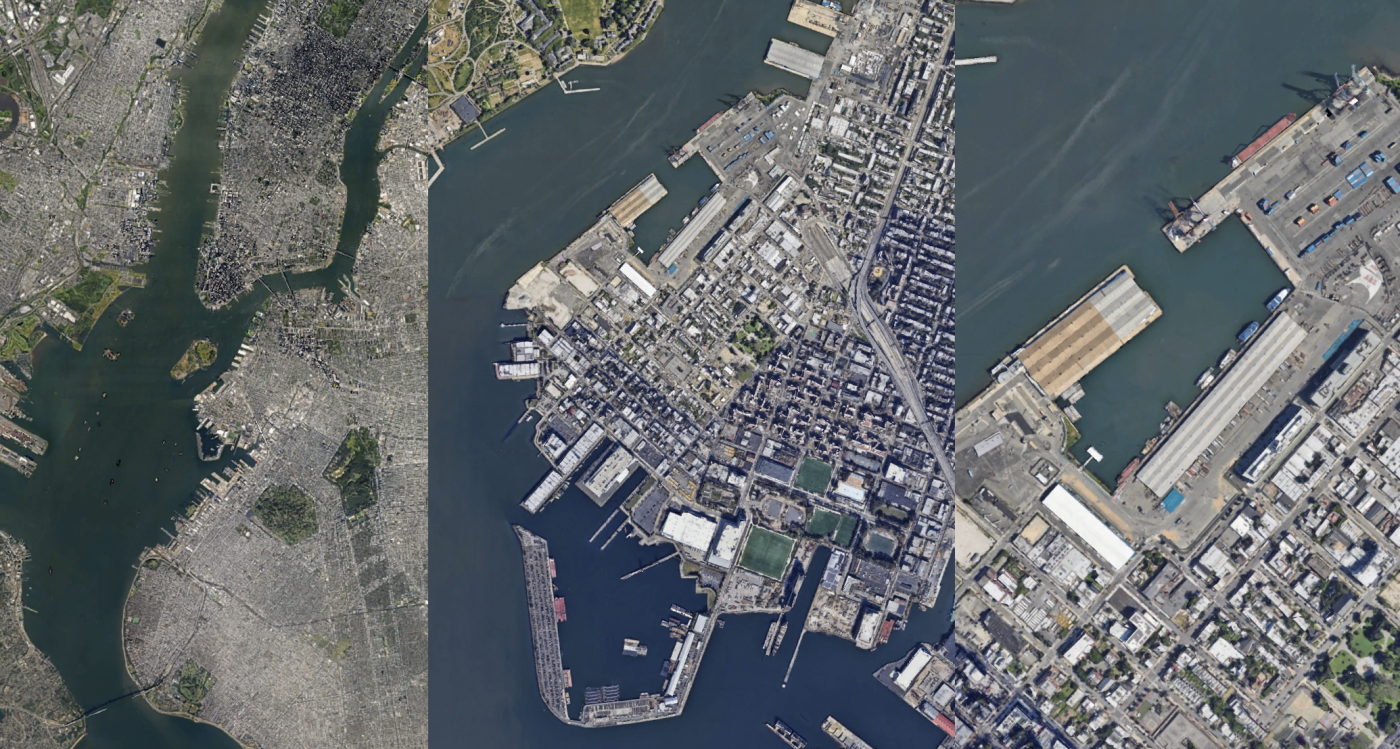
“One of the most unique things about this studio was its parallel development to an active project in real-time, which offered students a glimpse into some of the real-world challenges of working on urban design projects at this scale,” said Assistant Professor Jess Vanecek. “Oftentimes, we found ourselves asking questions about the site and the project that did not yet have clear answers, but would certainly have real implications.”
The 'Harbor of the Future'
The Atlantic Basin was historically used for industrial shipping and currently houses maritime and industrial businesses, among other programs. Red Hook’s built fabric of piers and warehouses remains tied to its history of once being a bustling maritime hub, which has over time undergone decline and disrepair with the rise of New Jersey’s container terminals. Over the last two decades, global giants like IKEA, FedEx and Amazon have capitalized on the area’s dry docks and land resources housing their facilities on the waterfront. Despite this industry-led development which contributed in part to residential population decline, Red Hook remains home to a thriving local community of smaller businesses and residents.
|
Image
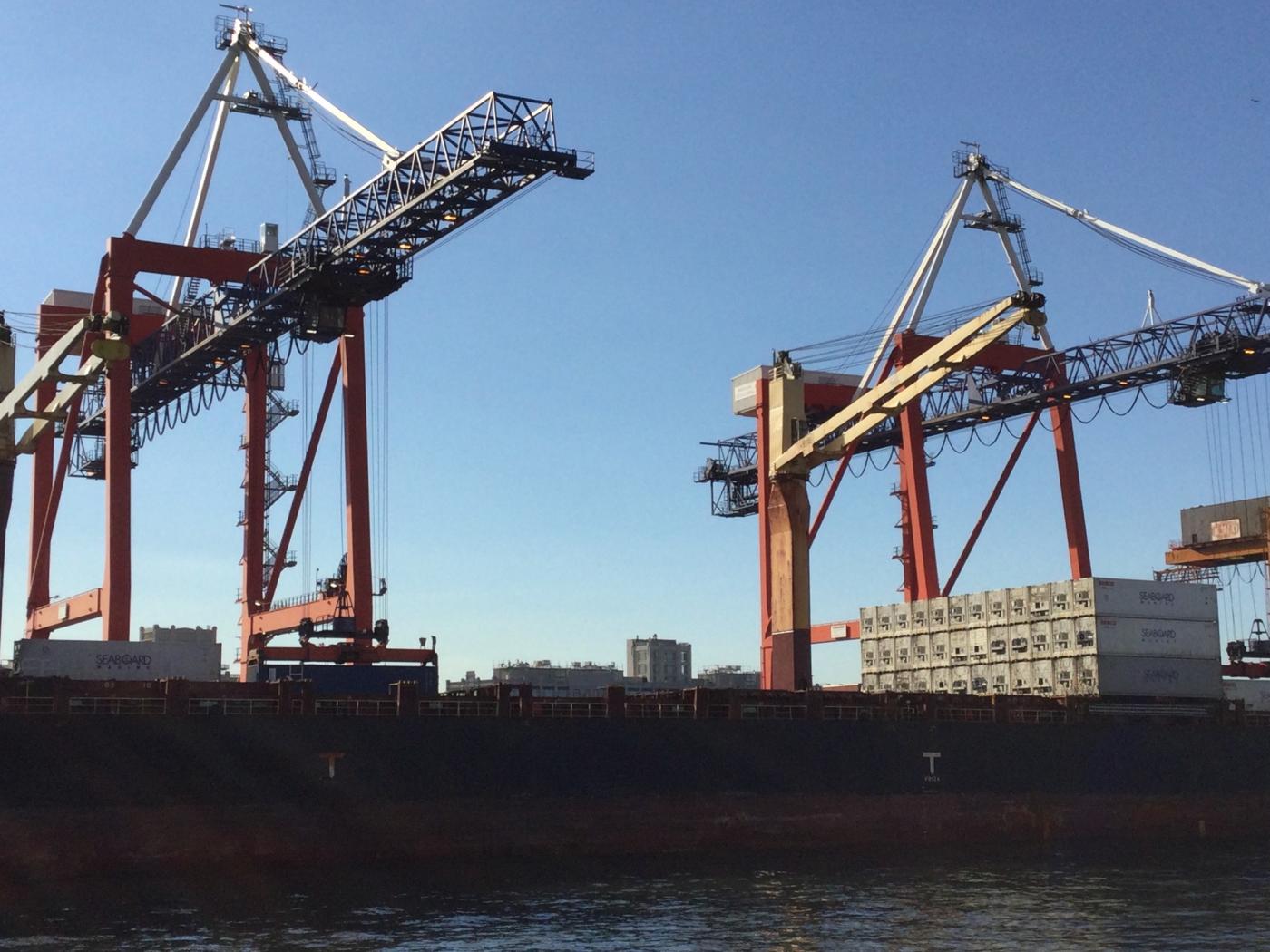
|
Image
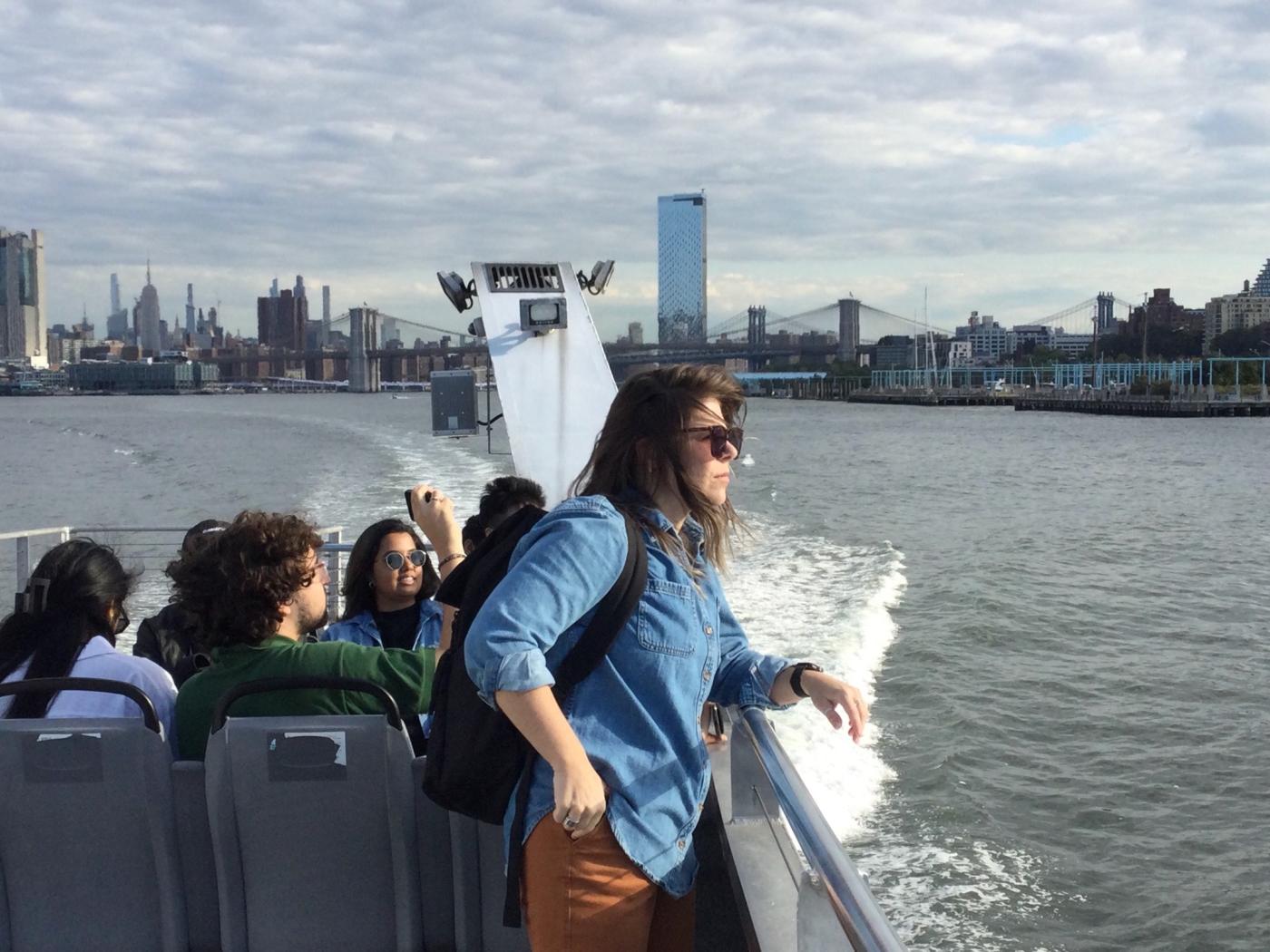
|
|
| (L): The Red Hook waterfront, which was historically used for industrial shipping, will be reimagined into a modern maritime port and vibrant mixed-use community hub. (R): Hyper REAL students and faculty embarked on a one-week visit to New York City in the middle of the semester. (Photos by Mona El Khafif). | ||
The transformation of the Brooklyn Marine Terminal is part of the Adams administration’s broader strategy to develop the ‘Harbor of the Future’— a reimagined, East River-connected network of innovation and growth. To achieve this vision, infrastructural investment addressing coastal flooding and public transit will be combined with a focus on developing novel micro-distribution strategies and providing new community-facing amenities.
Students in the Hyper REAL studio had the unique opportunity to work collaboratively to respond to the challenge of the what the future of Red Hook’s reimagined waterfront might be — while gaining a deeper understanding of market forces, infrastructural investments, and threats of gentrification, all with input from a variety of local stakeholders.
The Red Hook Neighborhood Atlas
The 11 undergraduate and graduate students participating in the Hyper REAL studio, which included those studying architecture, landscape architecture and urban design, began their work with research and analysis that resulted in a ‘neighborhood atlas’ — a nearly 200-page resource document (in digital and print forms) that included their in-depth study of Red Hook’s history, built fabric, ecology, industry, transportation, community assets and more. The ‘Red Hook Atlas’ was not only a tool for students in the class, but was shared with all participants — including professional partners and local stakeholders.
The atlas was complemented by the development of a large-scale physical model constructed by the students as another tool to work together on various proposed scenarios. The model became a central ‘hub’ for the studio — a place to gather to discuss approaches and test ideas while being able to visualize many critical aspects of urban development: density, scale, adjacencies, and networks — in a tactile, accessible form.
|
Image
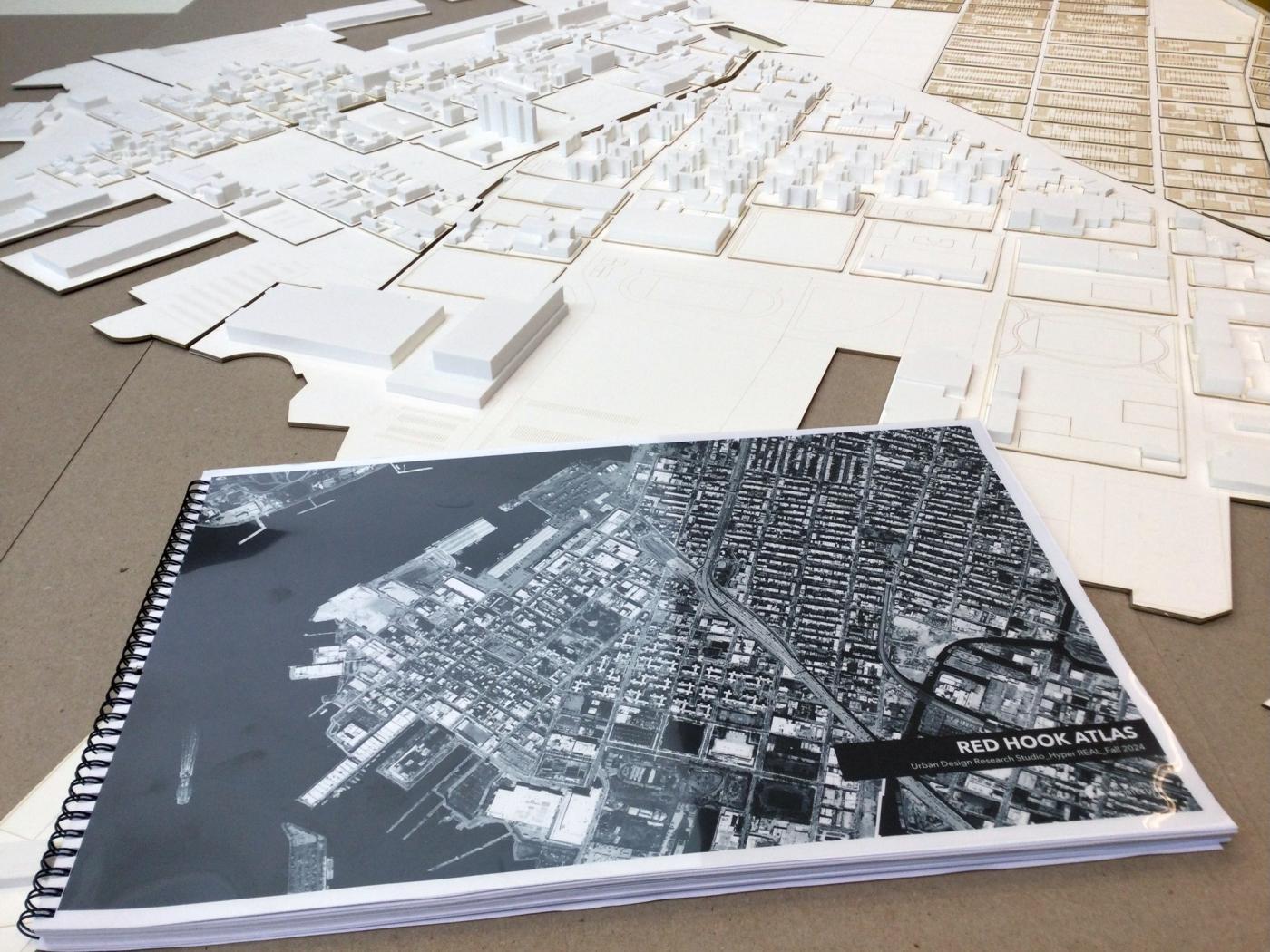
|
Image
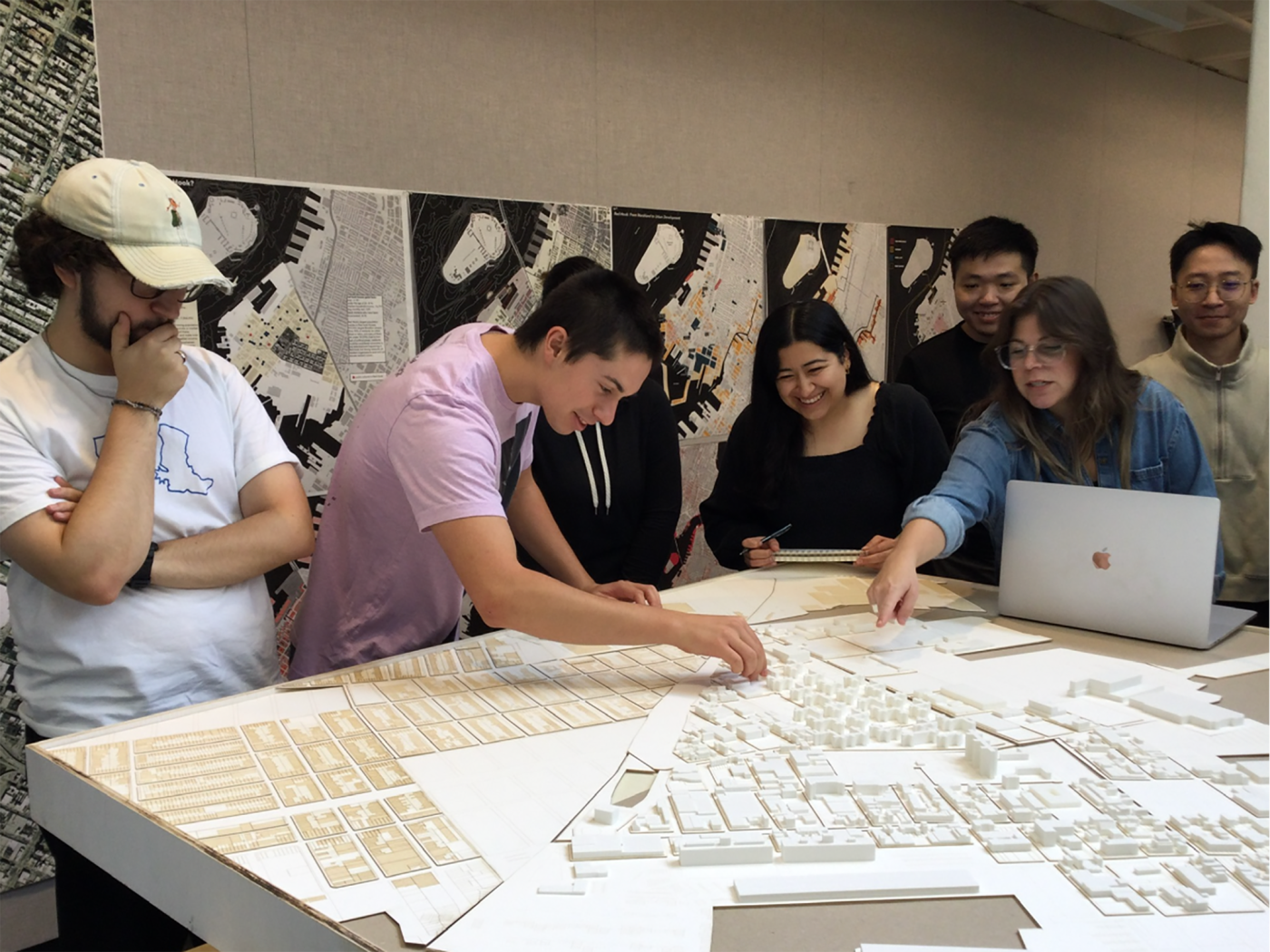
|
| (L): Hyper REAL students produced a resource document — a neighborhood atlas — compiling research and analysis on the waterfront district. (R): Studio students and faculty gather around a large physical model developed as a tool to study urban design proposals in context (Photos by Mona El Khafif). | |
Together the atlas and the model brought many aspects of Red Hook to the UVA classroom, giving students the groundwork to better understand the context in which they were working, while recognizing the importance of its nearly four centuries of rich and varied history, its current community's assets and needs, and its state of being on edge of dramatic change.
Shiza Chaudhary (MArch and UDC ’25) explained, “This studio was integral for understanding contemporary urban life that incorporates all aspects — waterfront living, industry, infrastructure, and the vital role of real estate. From researching Red Hook for [our] atlas to proposing a waterfront housing project, each assignment deepened my understanding of urban design.”
From Classroom to On-Site Learning and Engagement
A one-week site visit to New York during the middle of the semester amplified the experiences students received through the studio’s partners in practice. Organized and moderated by Nicole Emmons of Hart Howerton, the studio attended an informative panel discussion that took place in Red Hook’s Redu Studios showroom/warehouse, and that brought together stakeholders who all share interest in the future development of the Atlantic Basin (Karen Blondel, Red Hook West Houses Residents Association; Nathan Gray, NYC’s Economic Development Corporation; Mason Hess, NYC Mayor’s Office of Climate and Environmental Justice; Amber Lasciak, Redu Studios; Carolina Salguero, PortSide NewYork).
“Through conversations with residents of the Red Hook Houses, government agencies, and design firms, we gained insights into their needs regarding community development and equitable job opportunities and observed how multiple parties collaborate to meet different needs,” said Linghan Bai (MArch and UDC ’25). “More importantly, this experience made me realize that real urban projects are far more complex than we might have initially imagined.”
|
Image
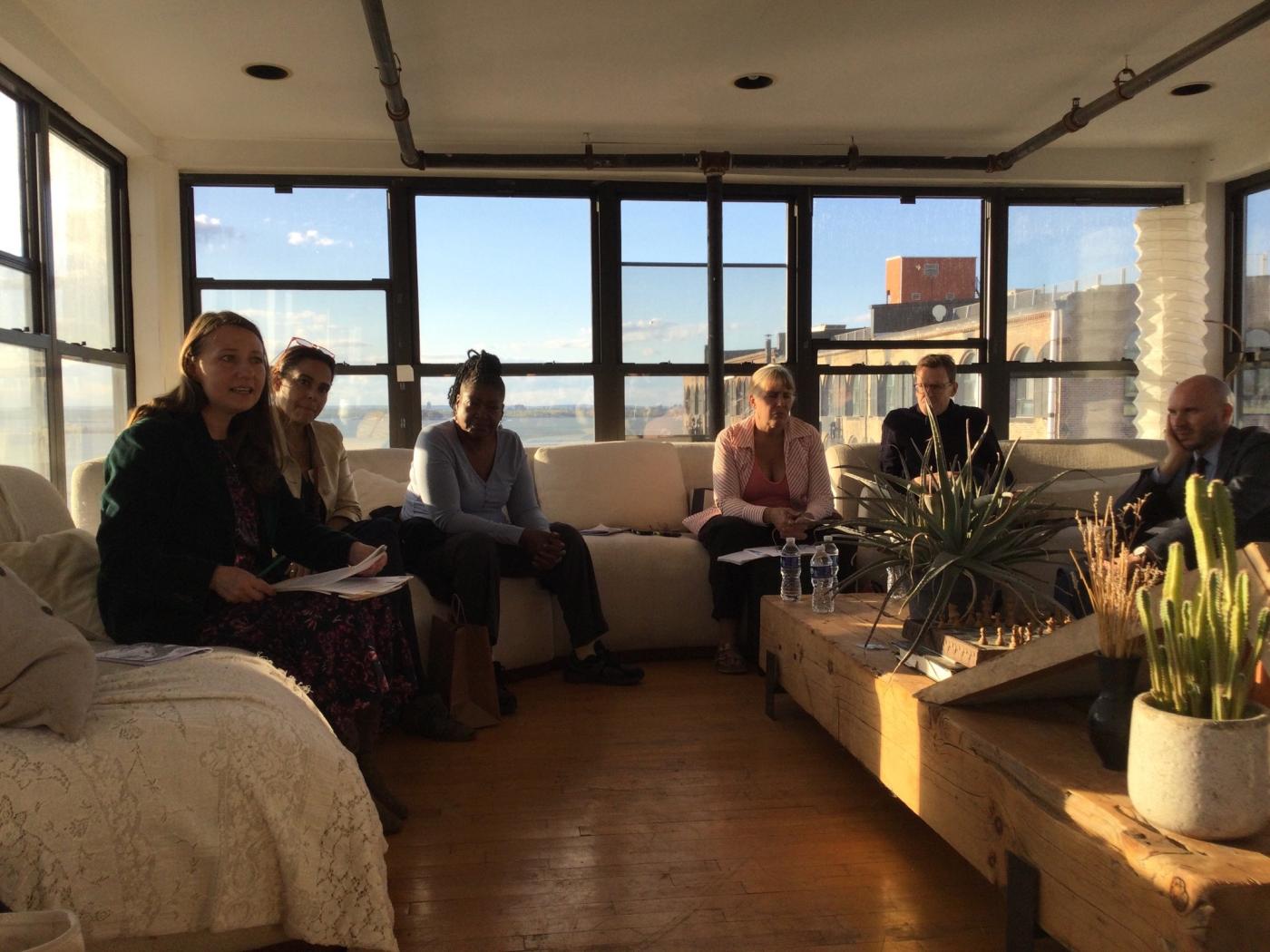
|
Image
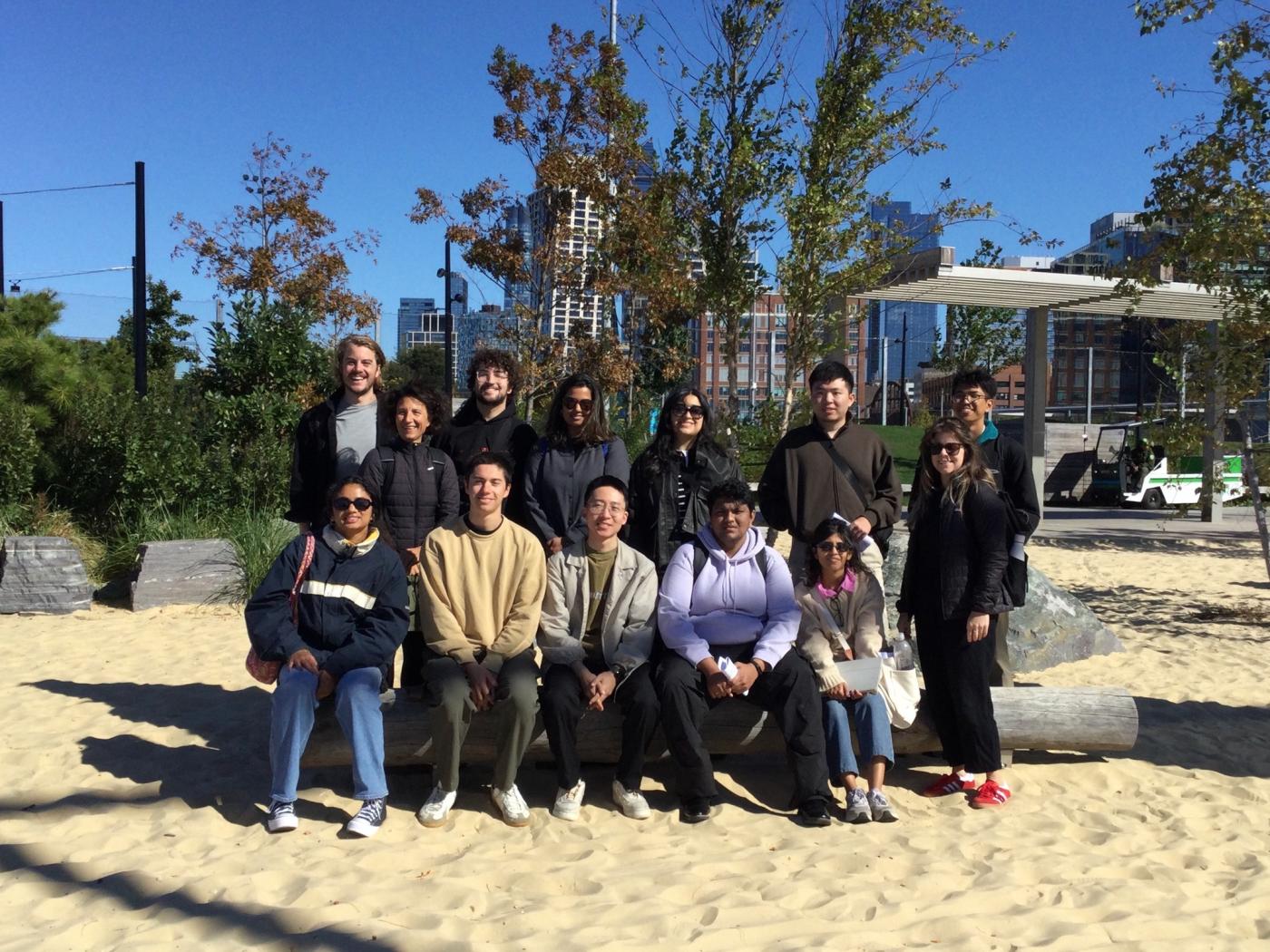
|
|
Image
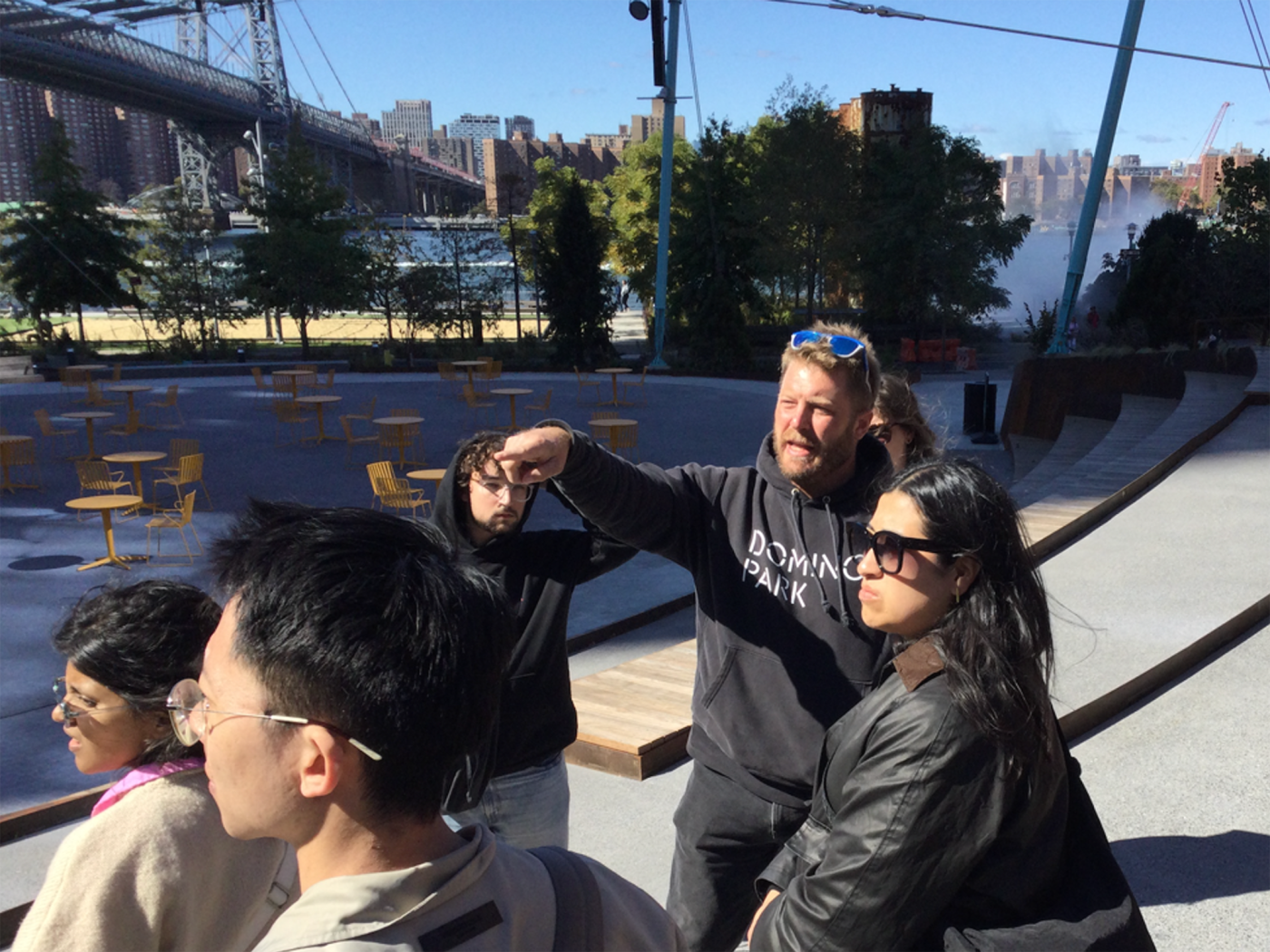
|
Image
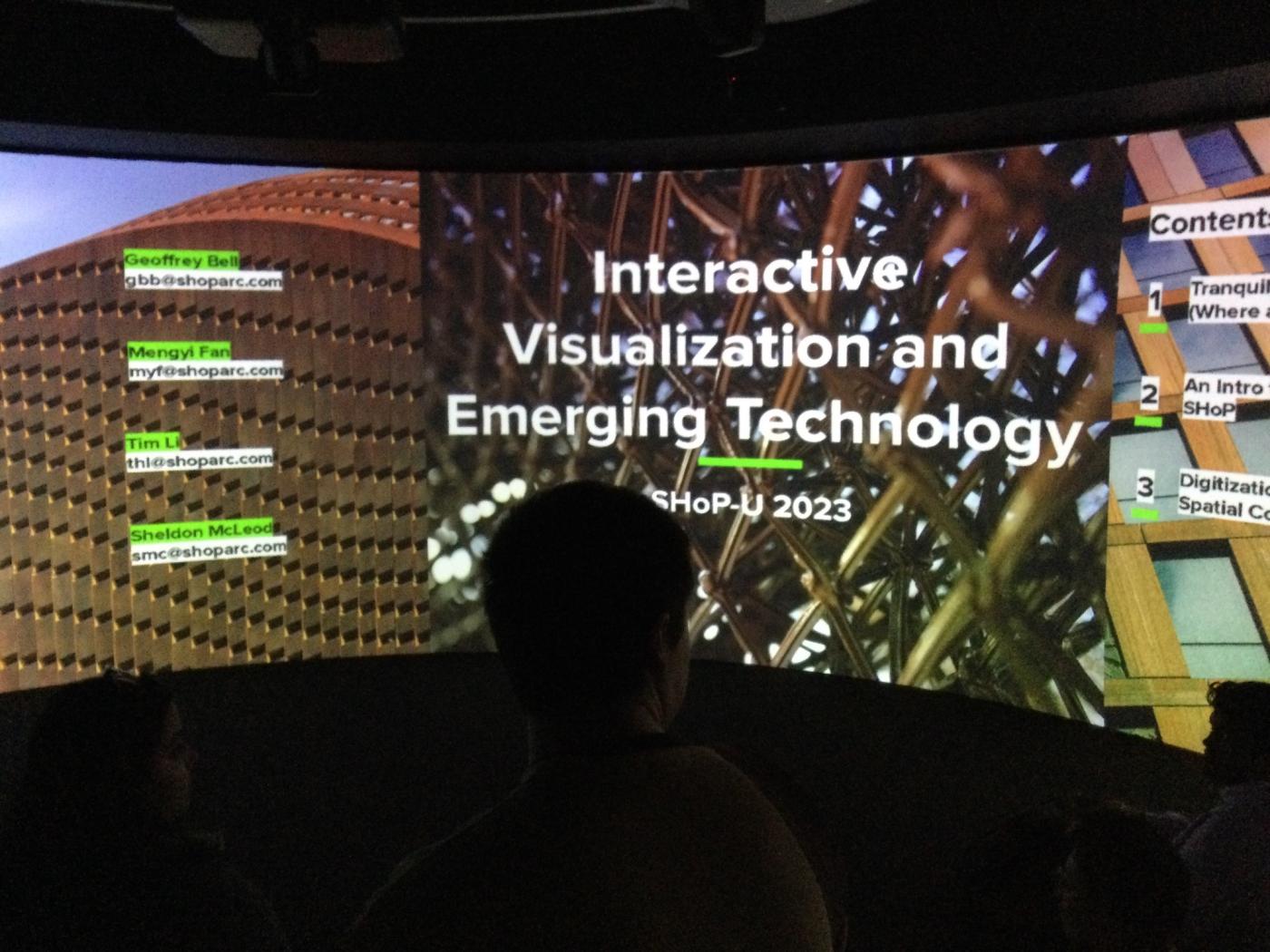
|
| (Clockwise from Top L): Nicole Emmons moderates a panel discussion with local stakeholders at Redu Studios' Red Hook showroom; Students and faculty pose for a group photo during their site visit to NYC; The studio visits SHoP Architects and learn about their innovative approach to emerging technologies; Students receive a guided tour of Domino Park (Photos by or courtesy of Mona El Khafif). | |
Guided tours of Gansevoort Peninsula and Domino Park gave students firsthand exposure to examples of waterfront and post-industrial development. Field Operations’ Colin Curley led students on their visit to one of their recent commissions, the Hudson River Park’s Gansevoort Peninsula, a 5.5-acre site that opened in 2023, and is Manhattan’s first public beach. With insight from the project’s ecology consultants, students gained an understanding of how ecosystem restoration was approached for this urban park and about the environmental benefits of intertidal ecosystems for habitat diversity.
A stop at the renewed Domino Sugar Refinery site in Williamsburg, Brooklyn, led by Two Trees, a family-owned, Brooklyn-based real estate developer, was an immersive experience of architectural and programmatic transformation — from decommissioned industrial production to new office space and housing, with an adjacent park. The 1884 brick façade of the main facility, landmarked in 2007, remains in place with a completely new interior that replaces 80-foot-tall gantry cranes and syrup tanks with vertical gardens of 30-foot-tall American sweet gum and native pin oak trees. The project, one of many relevant precedents that were visited during the trip to New York City, demonstrates how public private partnership and community investment can successfully reimagine new programs and purposes for the city’s industrial fabric.
Alongside the opportunity to gain insights from visiting these waterfront projects, a rich array of firms and studios generously opened their doors to the class, including WXY Studio who is currently working on the masterplan for Red Hook’s Atlantic Basin, Future Green Studio, SHoP Architects, and Mathews Nielsen Landscape Architects.
Studying the Feasible and Exploring the Speculative
The course’s partners in practice not only included architects, landscape architects, and planners, but also an expert in real estate whose knowledge-sharing gave design students new ways of thinking about their visions for the Atlantic Basin. Through several classes consisting of lectures, workshops, and feedback sessions, McIntire School of Commerce's Assistant Professor Sanket Korgaonkar provided insight on how design decisions and economic considerations are inevitably tied to each other in urban development. Working closely with Korgaonkar, Master of Urban Design student Ayush Gala developed a formula to develop a real estate feasibility study that allowed him and his fellow peers to understand how urban density impacts the capacity to invest in community assets and social infrastructure.
|
Image
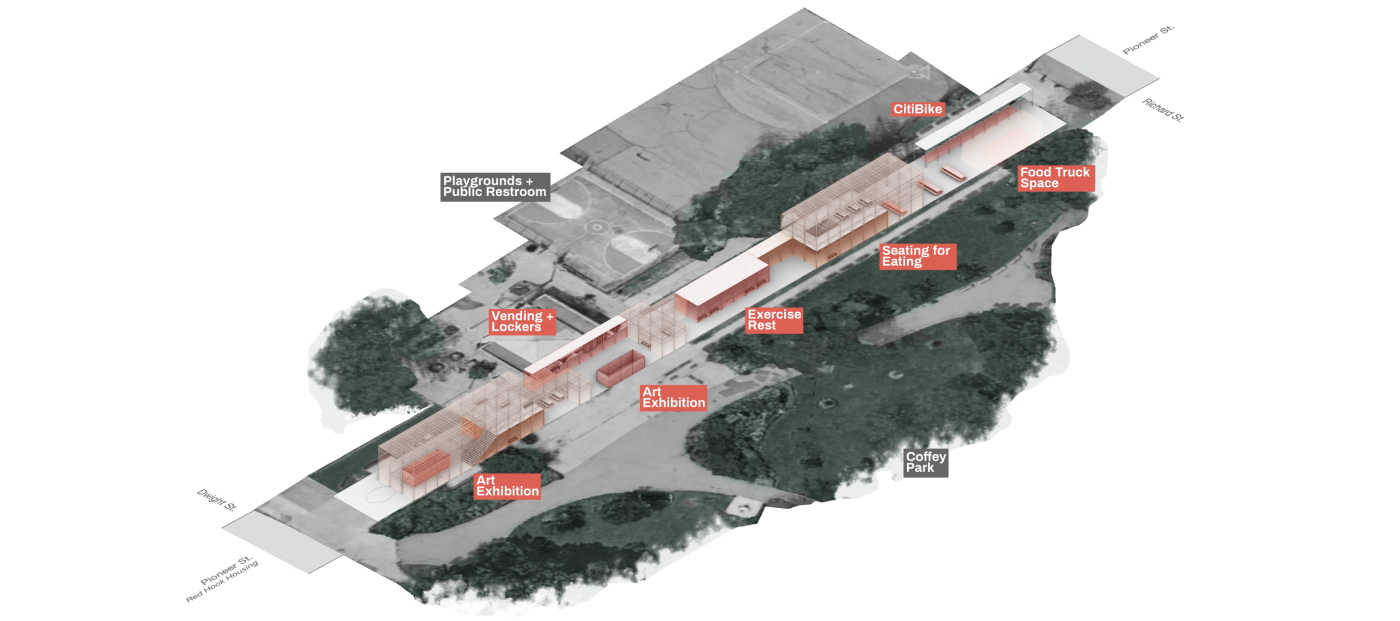
|
|
|
Image
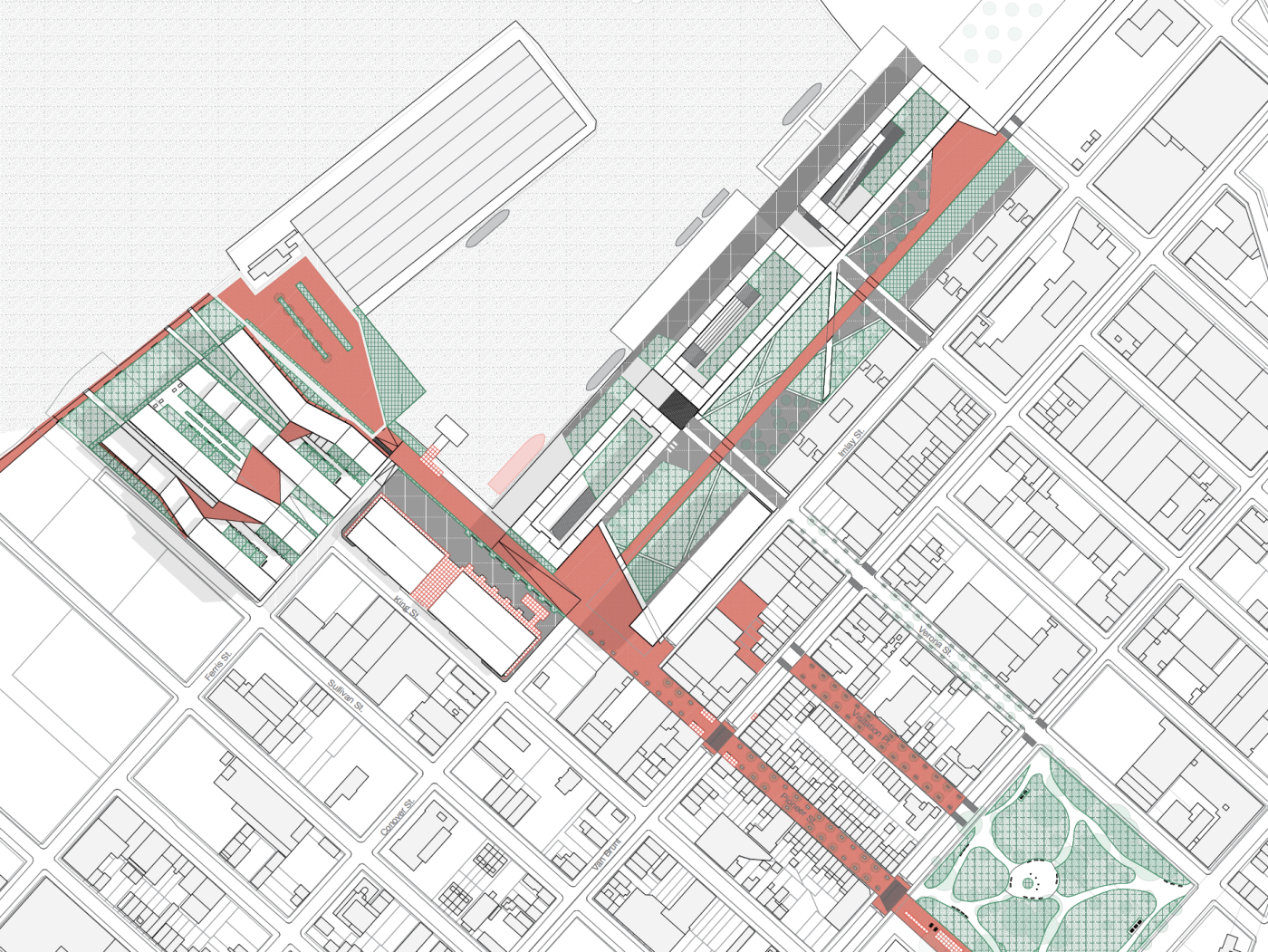
|
Image
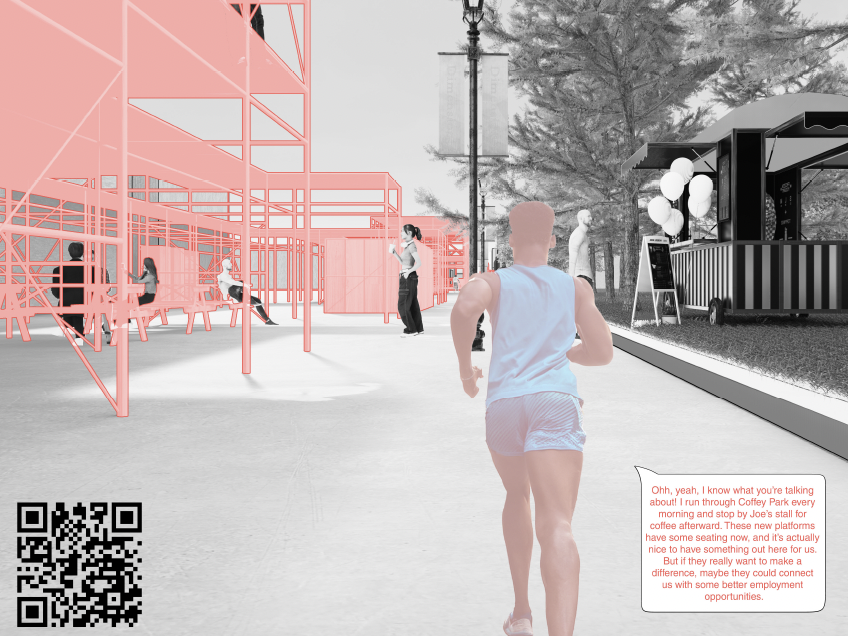
|
| Design Proposal titled "Community First | The Red Hook Way" by Ayush Gala (MUD '24), Alex Glick (BSArch '25) and Benjamin Jacobs (BSArch '25) — (Top): Isometric Image of Proposal for Coffey Park; (Bottom L): Masterplan (partial); (Bottom R): Rendering of Design Intervention/Public Space Improvements on Pioneer Street (All images © Gala, Glick and Jacobs) | |
“I came into the studio for two sessions with students to give them an alternative perspective on the built environment — that of the developer and real estate investor,” shared Korgaonkar. “Teaching about the built environment and real estate is fascinating because it draws on so many disciplines. Commerce students, who dive deep into the financial analysis of real estate investments, must have an appreciation for good design and planning, and vice-versa; planners and designers need to understand how the financial stakeholders think about the built environment.”
Modeling interdisciplinary learning through idea exchange, the School of Architecture’s Associate Professor Mona El Khafif also lectured in Korgaonkar’s McIntire course, Fundamentals of Real Estate Analysis. Presenting “On Urban Design and Development,” El Khafif shared with business students what urban designers do in crafting and realizing thoughtfully designed public spaces. Together, Korgaonkar and El Khafif have helped to enact connections between the Schools of Architecture and Commerce at the University, while shepherding a depth of project development through applied theory and analysis that would not been possible without collaboration.
Alex Glick (BSArch ’25) described, “I find topics like real estate, finance, and municipal governance are under-taught in architecture school, and to wrestle with them all while designing at a complex urban scale was incredibly challenging. That said, it was a wonderfully rewarding experience, and I credit the interdisciplinary exchange between real estate, landscape architecture, architecture and urban design for that.”
|
Image
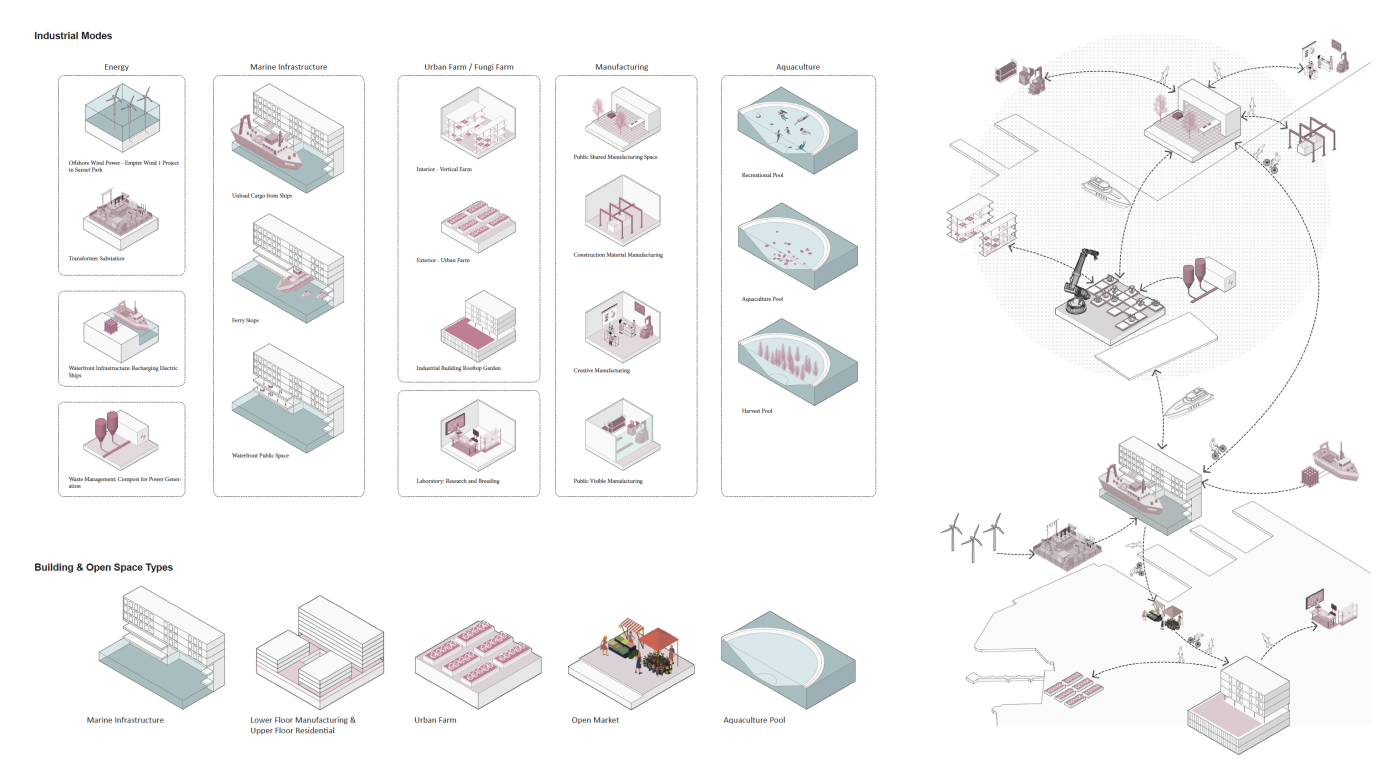
|
|
|
Image
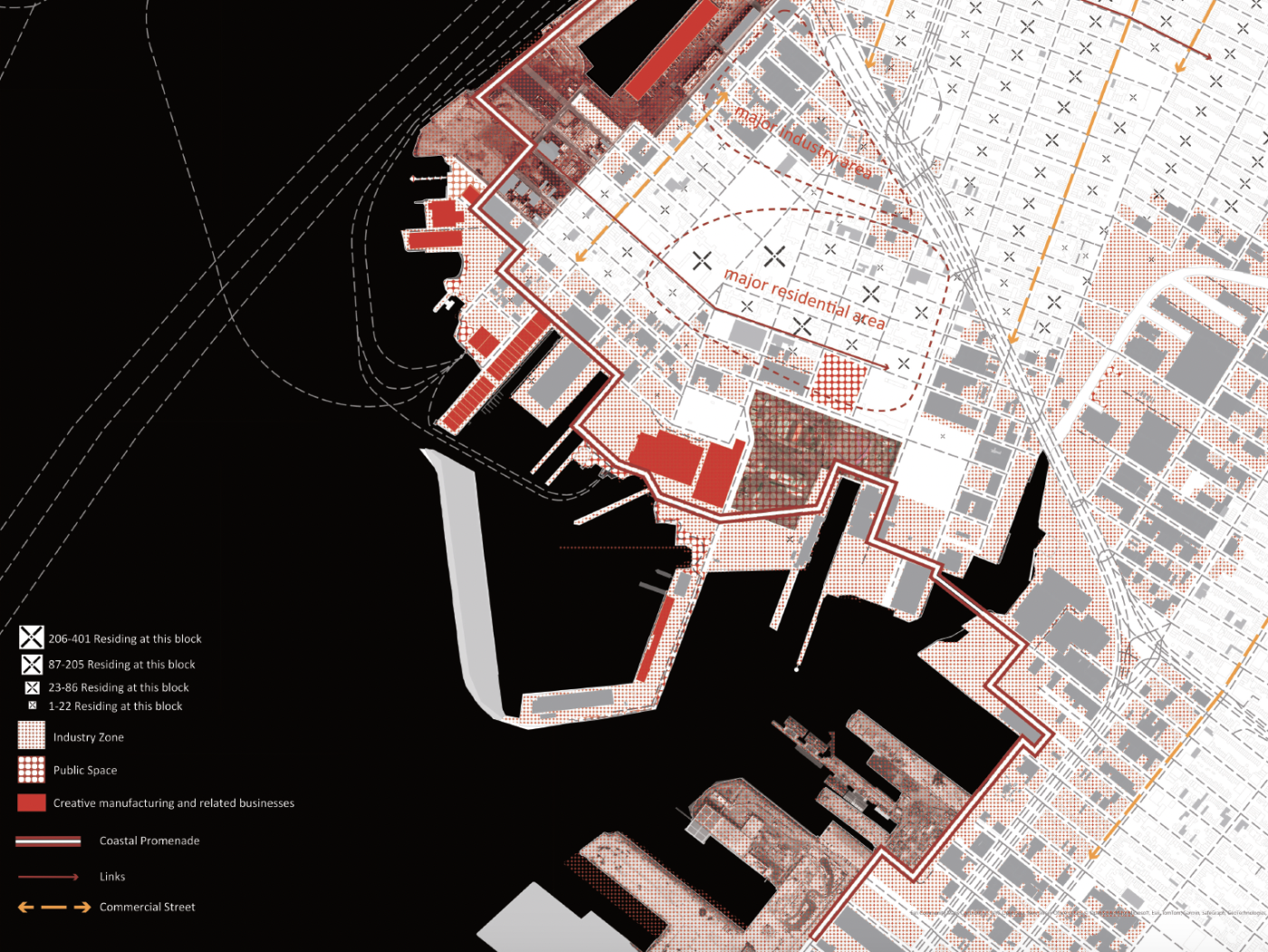
|
Image
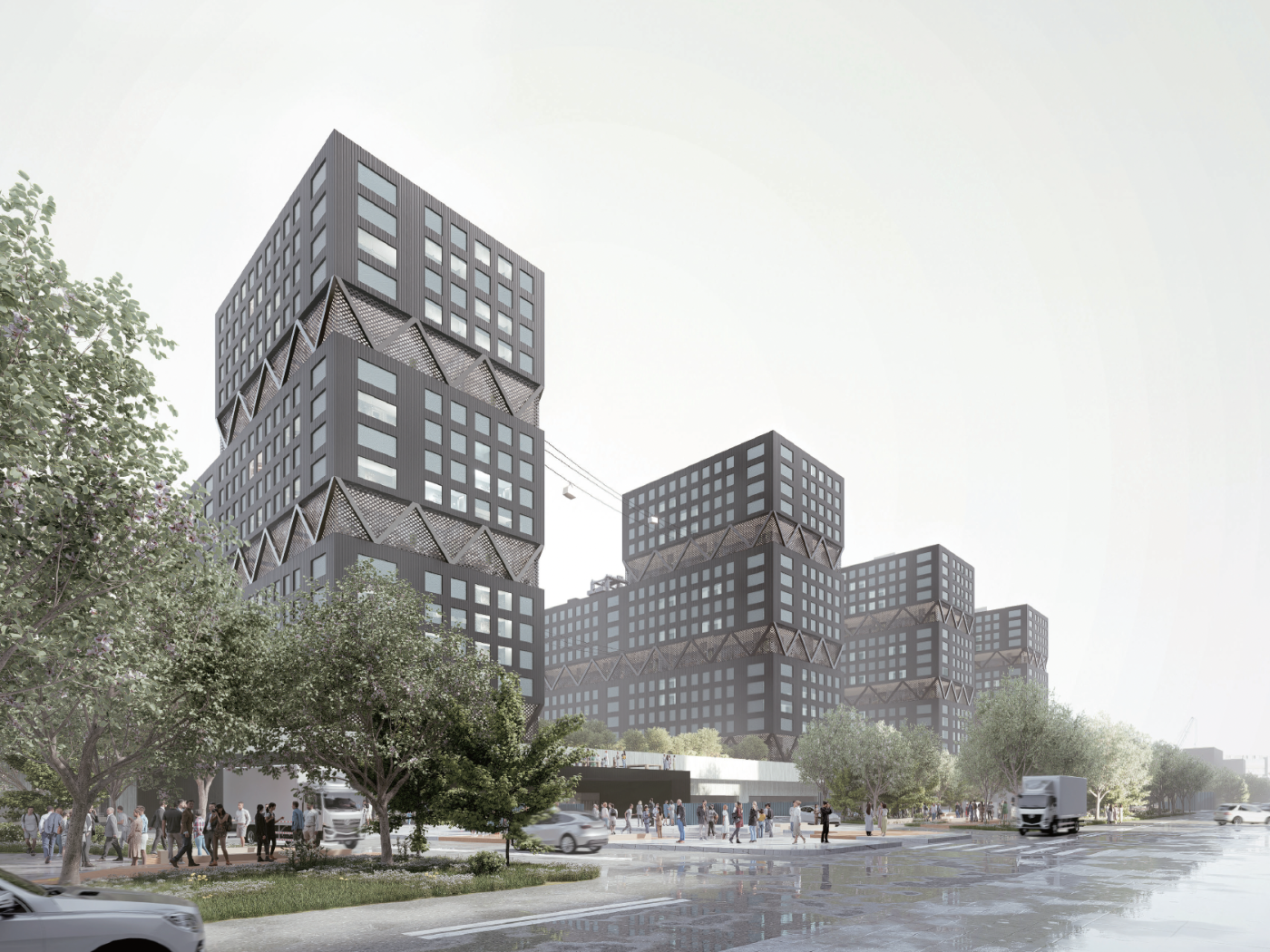
|
| Design Proposal titled "Marine Hub" by Linghan Bai (MArch and UDC '25) and Jiahe Li (MArch and UDC '24) — (Top): System and Typological Inventory of Conditions on Site; (Bottom L): Site Map and Analysis (partial); (Bottom R): Rendering of Design Proposal including Live-Work Vertical Manufacturing (All images © Bai and Li) | |
Equipped with understanding the real-world forces that shape urban development, students were also encouraged to think outside the box to invent new spatial forms and types of representation. Exploring AI-powered tools such as Midjourney, DALL·E, and Delve, students were able to quickly produce building massing strategies and renders during design development, supporting rapid prototyping and iterative design exploration.
As design proposals evolved, students also experimented with innovative forms of representation, including the Artivive app, QR-coded videos, augmented reality (AR), virtual reality (VR), storyboards, and annotated renderings. Biayna Bogosian, Assistant Professor of Socially Engaged Design at Arizona State University, brought her expertise to the class by giving a virtual lecture elaborating on her work with the Media and Immersive Experience (MIX) Center, her lab which integrates architectural technology, spatial media, and immersive learning.
Facilitated by workshops led by the School of Architecture’s fabrication lab and through an introduction to Tranquila, SHoP Architects’ innovation laboratory for design and construction based in New York City, students further expanded their understanding of emerging digital technologies and their applications in urban development. As urban design practice increasingly leverages these technologies for engagement strategies and stakeholder collaboration, along with project delivery and efficiency, these powerful tools allowed students to explore how to bring together both the real and surreal to create scenarios and narratives of what the future of the waterfront may hold.
|
Image
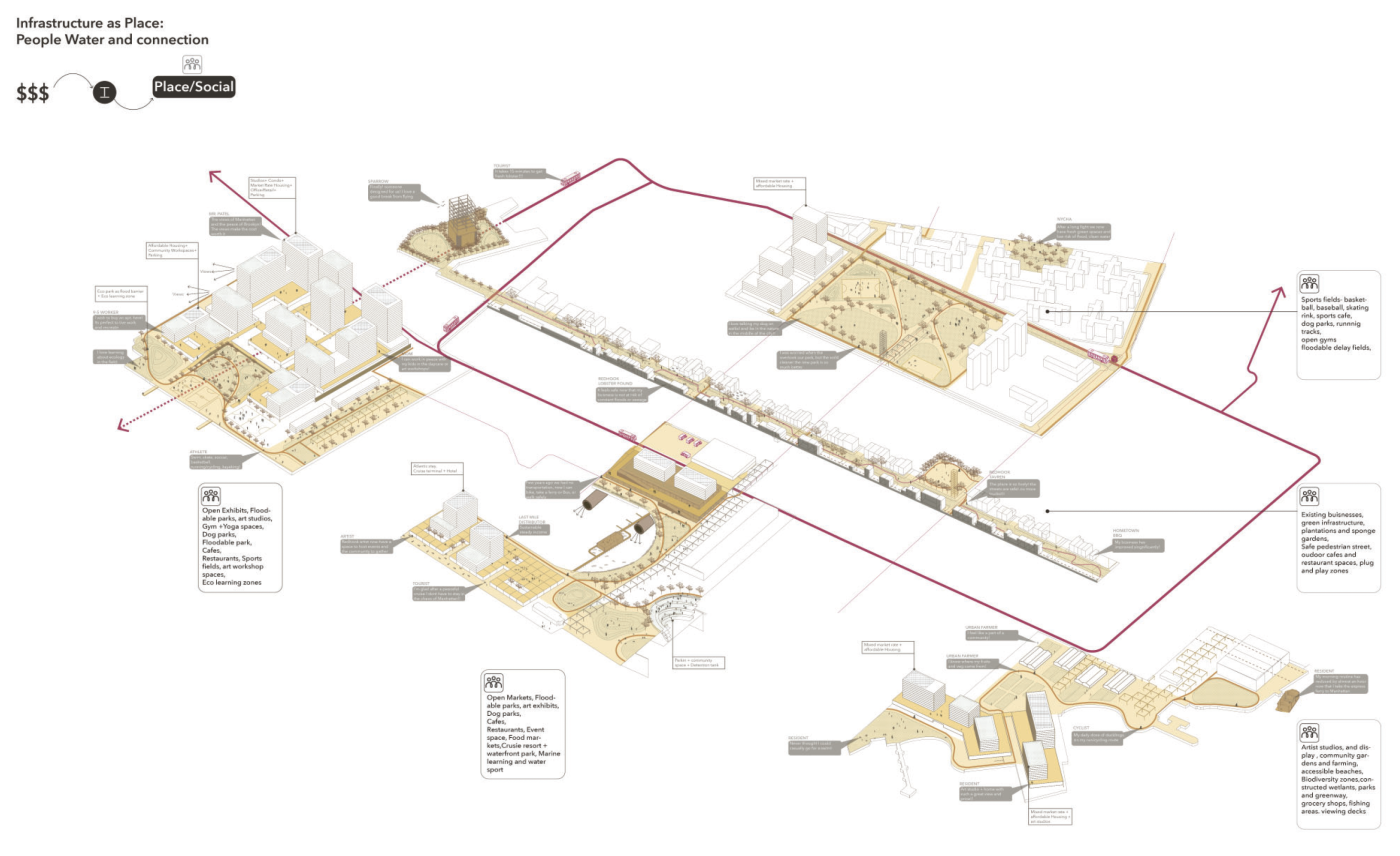
|
|
|
Image
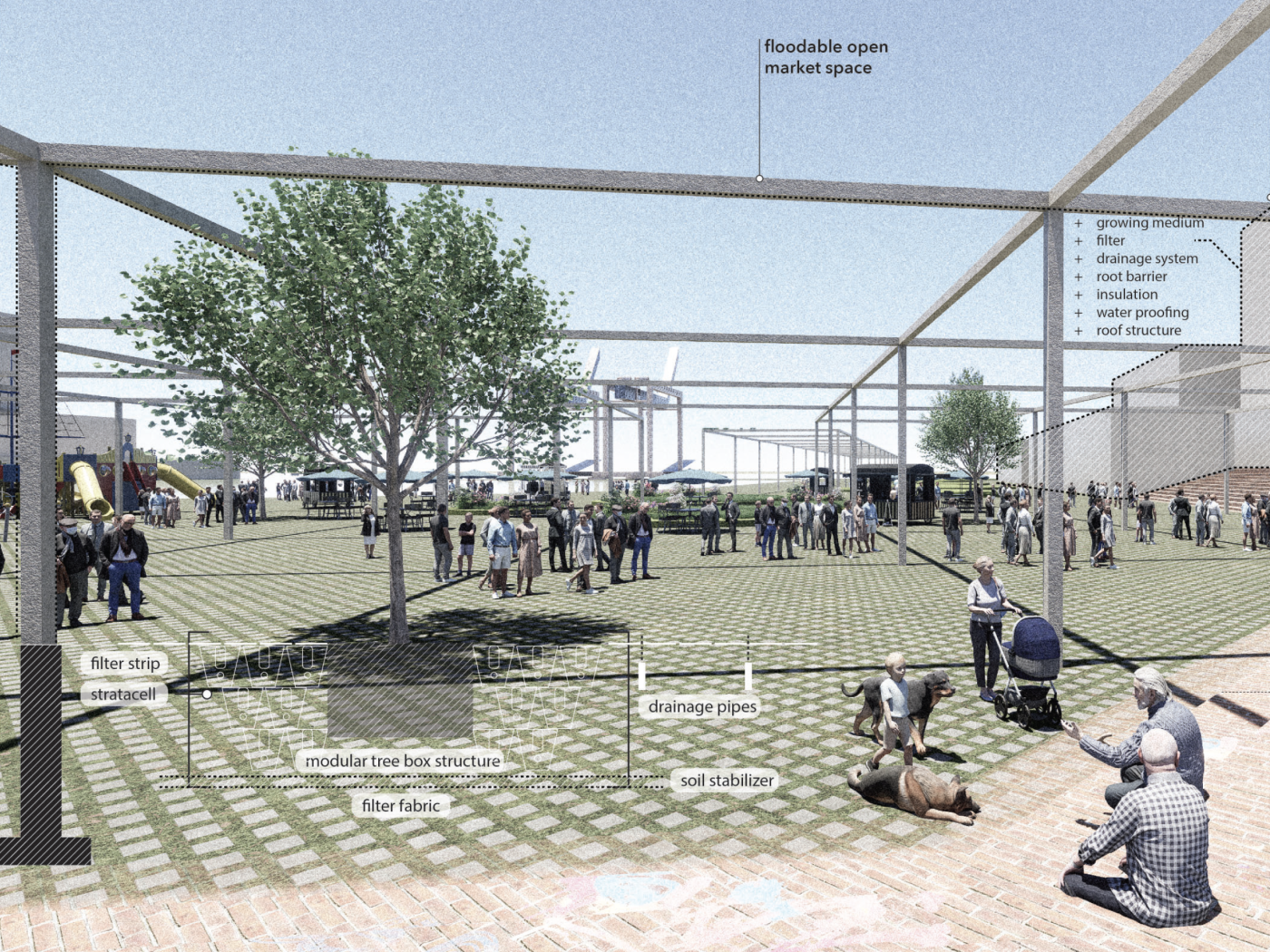
|
Image
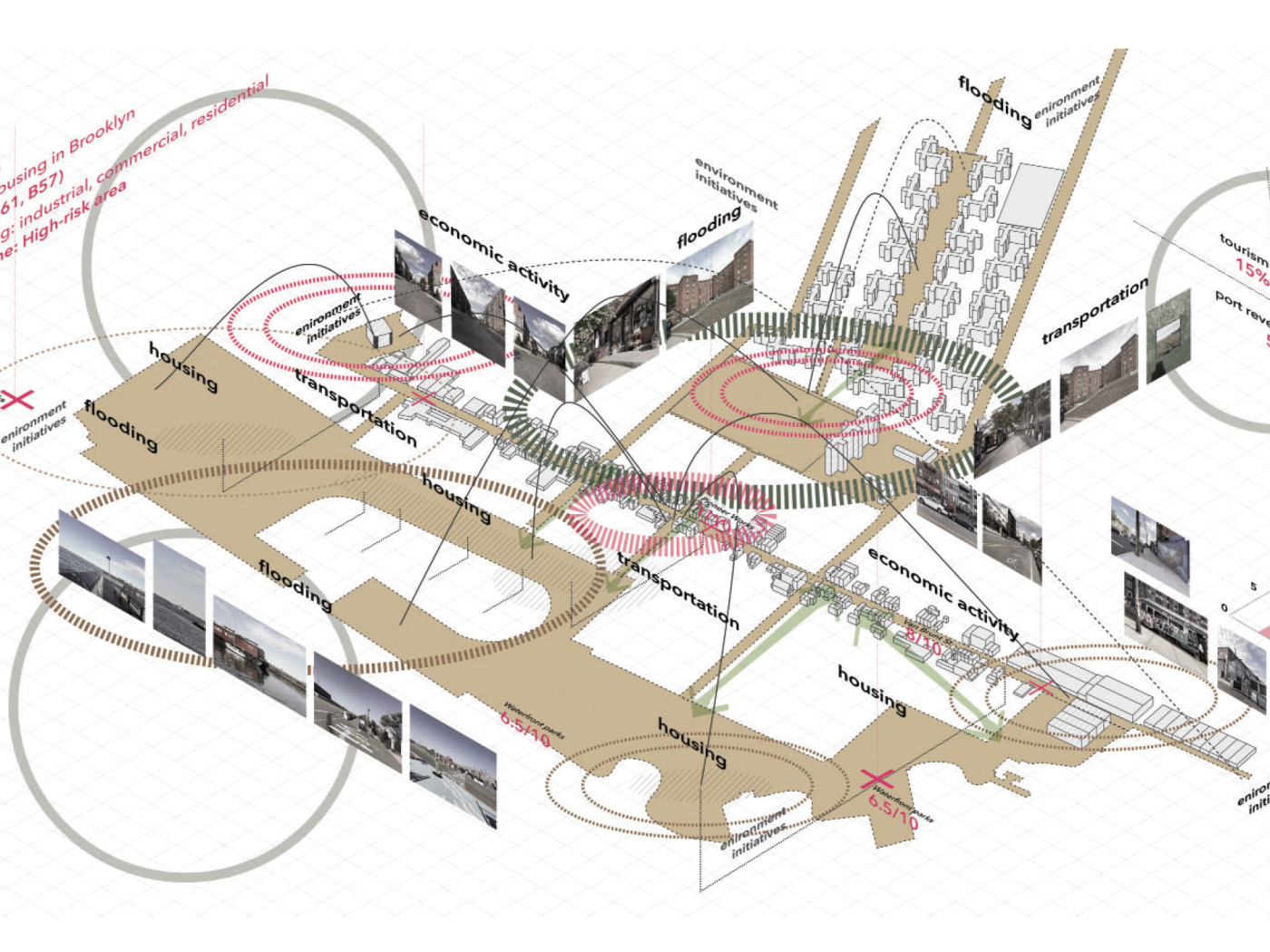
|
| Design Proposal titled "Infrastructure As Place" by Sanika Mate (MUD '24) and Sachida Pradhan (MLA and UDC '24) — (Top): Conceptual Framework for the Site highlighting Infrastructure and Social Connections ; (Bottom L): Rendered Collage of Floodwall and Public Markets ; (Bottom R): Analysis (partial) of Infrastructure Dynamics on Site (All images © Mate and Pradhan) | |
“The site itself presented numerous opportunities to engage with a real-world challenge, perfectly timed with our exploration of this subject matter,” said Associate Professor Mona El Khafif. “Beyond this, the depth of our exposure to ongoing projects in New York and the planning process of Red Hook Atlantic Basin made this studio truly exceptional for all involved. I’m excited that this pilot studio and teaching model has begun to build a bridge between two Schools at UVA, as well as between academia and practice.”
Academic Instructors:
Associate Professor Mona El Khafif, Assistant Professor Jess Vanecek
Professional Collaborators:
Colin Curley (Field Operations), Nicole Emmons (Hart Howerton)
Academic Collaborator:
Crum Real Estate Fellow and Assistant Professor Sanket Korgaonkar
Students:
Linghan Bai, Master of Architecture
Shiza Chaudhary, Master of Architecture
Ayush Gala, Master of Urban Design
Alex Glick, BS in Architecture
Benjamin Jacobs, BS in Architecture
Jiahe Li, Master of Architecture
Sanika Mate, Master of Urban Design
Mateo Paras, BS in Architecture
Sachida Pradhan, Master of Landscape Architecture
Sanjana Sunkara, BS in Architecture
Lysette Velazquez, Master of Landscape Architecture
NYC Firms, Community Stakeholders, and Collaborators:
Hart Howerton
Future Green Studio
WXY Studio
Field Operations
SHoP Architects
Two Trees
Mathews Nielsen Landscape Architects
Karen Blondel, Tenant Association President, Red Hook West Houses Residents Association
Nathan Gray, Vice President of Development, New York City Economic Development Corporation
Mason Hess, Senior Advisor-Grants, New York City Mayor’s Office of Climate and Environmental Justice
Amber Lasciak, Founder and CEO, Redu Studios
Carolina Salguero, Founder and Executive Director, PortSide NewYork
Biayna Bogosian, ASU Media and Immersive Experience Center
Melissa Goldman and Trevor Kemp, UVA School of Architecture FabLab
Acknowledgements:
This studio pilot project is supported by a grant received in early spring 2024 and provided by the UVA White Ruffin Byron Center for Real Estate (PI Mona El Khafif) to build an interdisciplinary bridge between design and real estate.
The studio would like to thank Robert Lane and Kobi Ruthenberg of ORG, Tom Knight (MArch and UDC ’22) of SHoP Architects, and especially their lead partners Nicole Emmons and Colin Curley for their incredibly valuable contributions to the course, deep commitment to student learning, and continued support of our urban studios. Deep appreciation also goes out to collaborator Sanket Korgaonkar for helping to model interdisciplinary learning and generously providing critical expertise to the studio.
Additionally, recent graduate Matthew Tepper (BS Arch '24) made significant contributions through his thesis project, "Reshaping Red Hook," and his research assistantship, both under the supervision of Mona El Khafif.
Special appreciation goes to David Howerton (Hart Howerton), Robert Byron (Blue Vista Capital Management), Kevin Lindeman (Center for Real Estate), and Mike Gallmeyer (Center for Real Estate) for their continuous support and trust in the project and for making it possible.

