Preview of Select Fall 2025 + Spring 2026 Courses
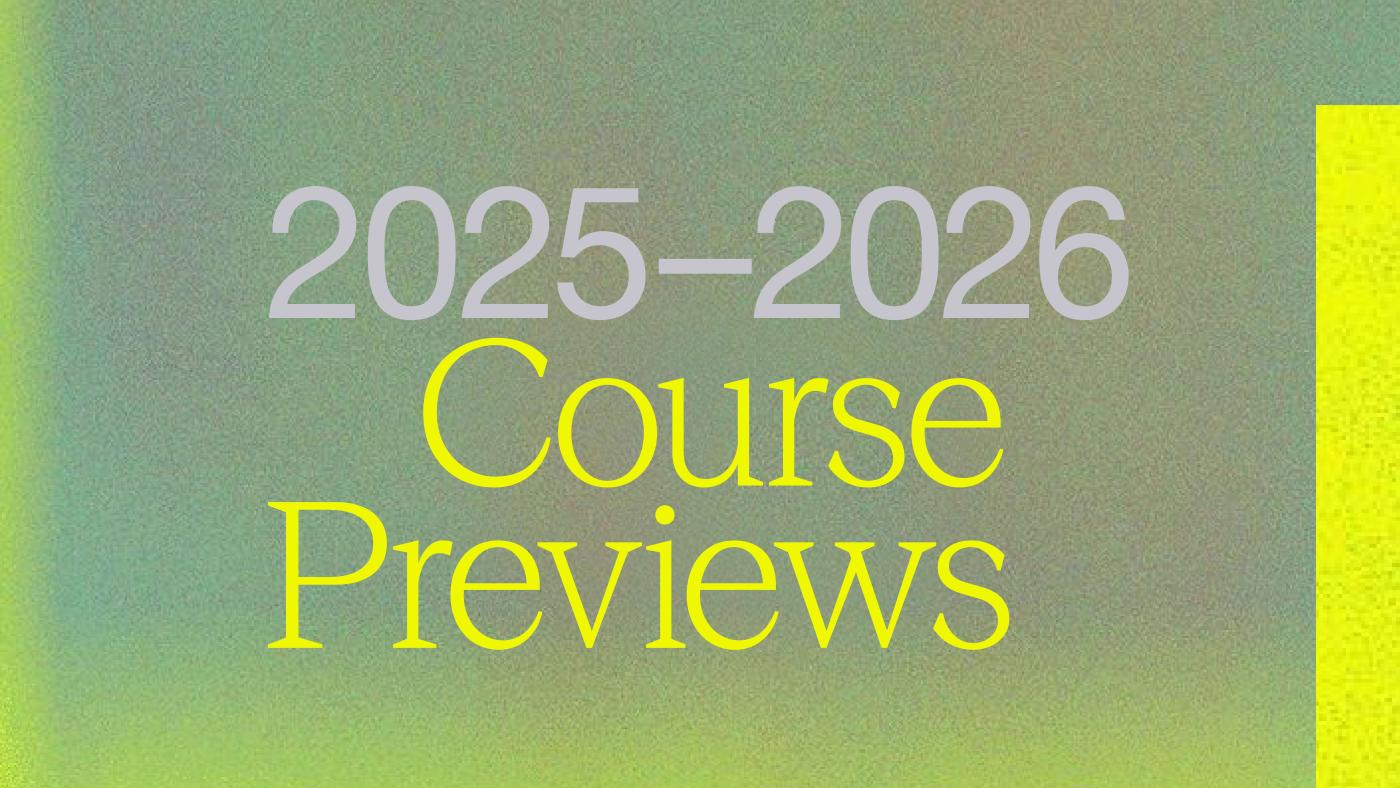
SPRING 2026 ADVANCED RESEARCH STUDIOS
___________
ARCH 4020 / ALAR 8020
AFTER DATA: SHADOWS, GHOSTS, RUINS
ALI FARD
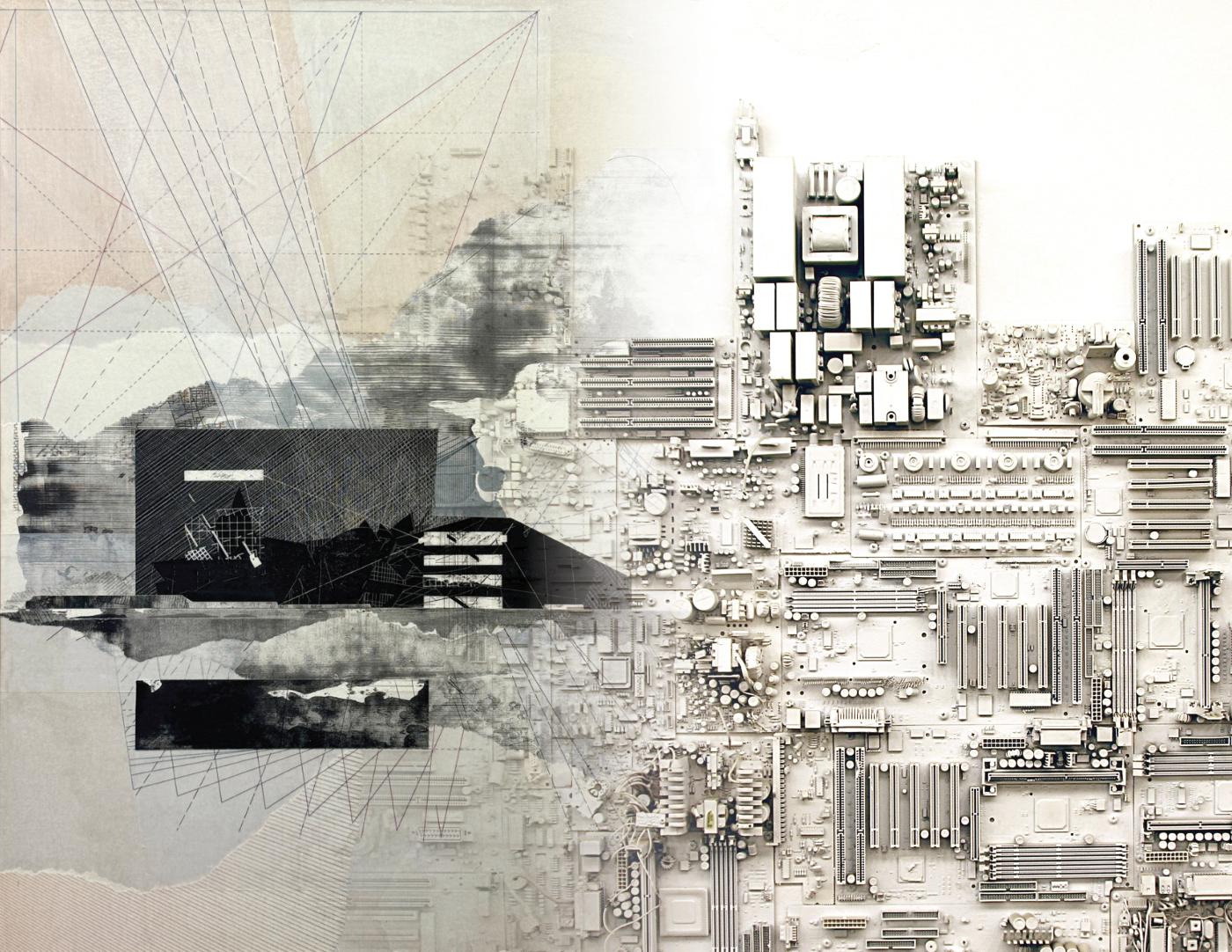
A typical enterprise data center is designed for a lifespan of around twenty years. After that, the cost of maintenance and refurbishment may outweigh that of constructing new data centers. The current pace of data center development is also increasingly unsustainable as fundamental limits such as dwindling energy supply, growing water demand, and geopolitical tensions begin to challenge the unprecedented territorial march of tech companies. Emerging computing paradigms (such as data on DNA, submarine data storage, and nanocomputing) suggest radically different forms and spatial patterns for future data infrastructures. And critical perspectives are beginning to question the hype surrounding AI and the data glut of contemporary society.
In this context, the need for alternatives to the contemporary model of data infrastructure is paramount. But this begs the question: what about the shadows, the ghosts, and the ruins that the information age leaves behind? Questions about the afterlife of data infrastructures are only beginning to emerge. What is the fate of entire regions whose identity and spatial character are wholly tied to their relationship to data platforms? What happens to the football field-sized boxes, the impervious surfaces, and the toxic backup energy landscapes when there are no platforms to occupy and maintain them? What becomes of urban geographies forcefully bent to the territorial demands of the cloud once the cloud clears?
The After Data studio seeks alternative design strategies and speculative reexaminations of the afterlife of data and its spatial territory. Working with sites in Northern Virginia, the region with the largest concentration of data centers in the world, the studio will begin with an in-depth analysis of the materials, forms, and conditions that inform contemporary data centers as the quintessential spatial typology of the information age. A critical exploration of challenges to the current model and emerging forms of computing and their spatial impacts will form the basis of speculative design propositions and provocations. Working at multiple scales and employing architectural, landscape, and urban strategies, students will engage with the technological, social, environmental, ecological, and political dynamics of technical landscapes to reimagine the territory of data and the ruins of the cloud.
Studio Travel:
Northern Virginia, 2-day trip
Late February, or early March (Tentative)
Out-of-pocket expenses for students related to the studio trip are limited to meals and incidentals.
Course Costs:
Material, supplies and printing costs will vary based on student project. But students can expect approximately $200-$300 per student over the course of the semester.
Urban Design Certificate:
This studio will fulfill the studio requirement for the urban design certificate (UDC) program
___________
ARCH 4020 / ALAR 8020
THE WORKING LANDSCAPE: A FORAY IN PRODUCTIVE LANDSCAPE SYSTEMS
BRECK GASTINGER
JEREMY JORDAN
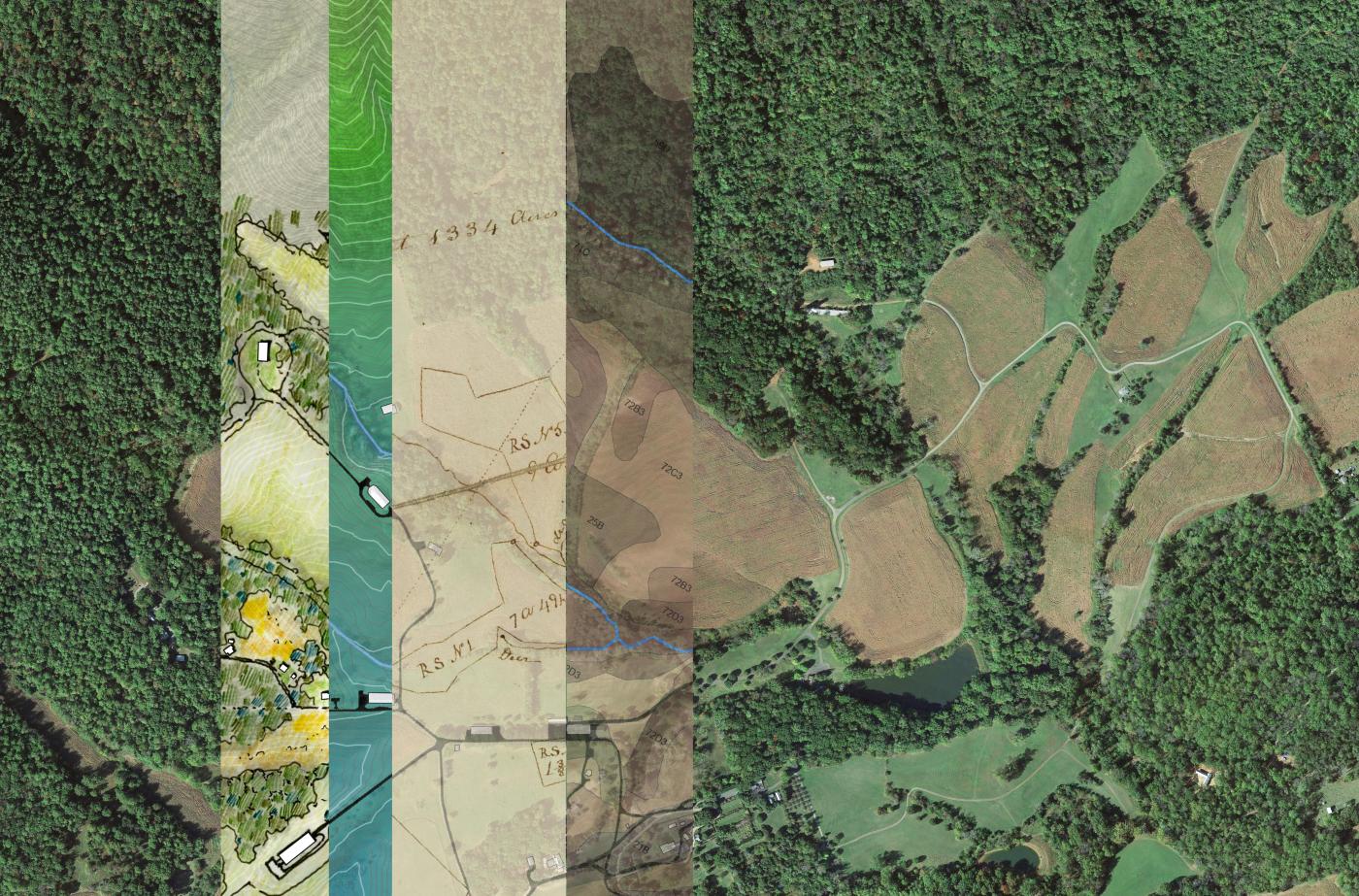
Though interest in regenerative agriculture, farm-to-table, slow food, and organic farming has accelerated, this enthusiasm coincides with a dwindling collective understanding of rural lands and the interrelationships between ecology and productive systems. The result can be a dangerous fetishization and aestheticization of food systems into a simplistic vision that may lack grounding and risks being cartoonized, co-opted, or discarded.
Simultaneously, while the tools to analyze and modify landscapes grow ever more sophisticated, the offloading of knowledge to specialized technology presents additional dangers. Lost is the wisdom of being on the ground—seeing, knowing, and feeling the terrain. Technology, with all its powerful potential, does not ensure we are asking the right questions.
Landscape architects and architects do play a role in this cultural conversation about the relationship between land, food, and farming in our society through our projects. A deeper understanding of these systems can ensure that our work creates environments that are resilient, productive, and beautiful.
This studio, The Working Landscape, will explore processes of reading the wonderful tangle of large landscapes and the interconnected systems that structure them. Through specific and detailed team exercises, students will design productive landscape systems. This will require exploration of historic land use, underlying geology and soils, productive system needs and scale, plus market viability. Students will learn techniques to understand the scales of large landscapes and the aesthetic and experiential potentials that designing at this scale unlocks. The studio format will allow students to refine their work through individual study of particular interests and can include a broad variety of approaches—ecological restoration, landscape architecture, and architecture—that are all at play in these complex systems.
Using the historic landscape of Morven, our work will shed new light on how this terrain was shaped by ecology, agriculture, and culture. We will explore how it can further evolve to be more robust, responsible, and productive. The studio will be co-taught by Breck Gastinger and Jeremy Jordan as a single section. They bring their experience from decades of work at Nelson Byrd Woltz and LOCAL Design Collective to encourage students to challenge the boundaries of our design professions and engage with this critical dialogue.
Studio Travel:
Morven Farm, Albemarle County
There will be multiple trips (estimated 4) to Morven, and, being local, there should not be any extraordinary out-of-pocket student costs related to travel.
Course Costs:
Estimated $25 per student for costs related to course trips to Morven Farm. Overall student out-of-pocket expenses for the studio fall within the University standards for courses, an anticipated amount of ~ $300 (travel, materials, supplies, printing).
___________
ARCH 4020 / ALAR 8020
SPACES FOR MEDITATION
SHIQIAO LI
VO TRONG NGHIA
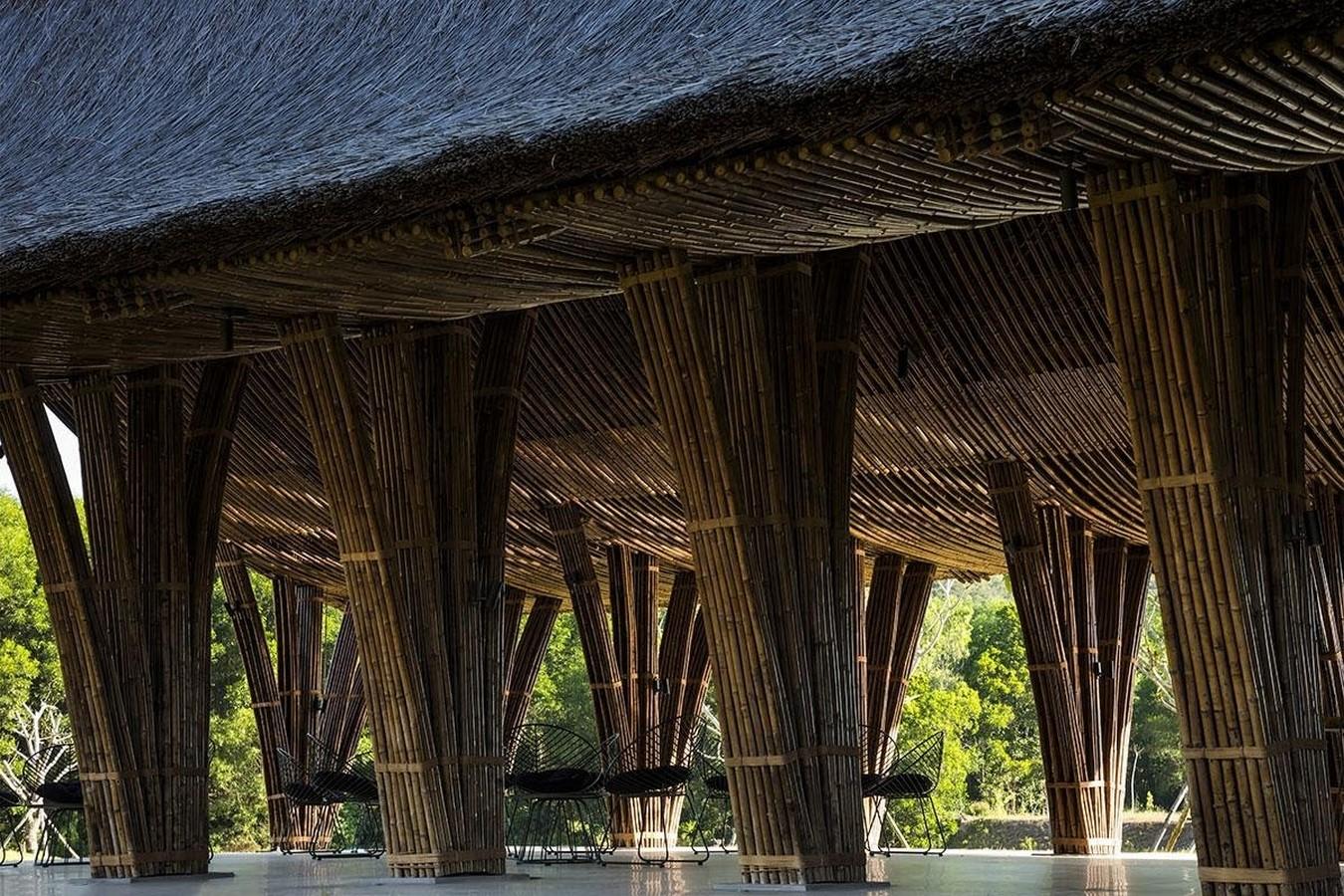
"You cannot heal the Earth with a mind that is wounded, restless, anxious, and fearful. A mind caught in the past or the future, rarely present in the moment, is a mind in need of healing. If your mind is unbalanced and disconnected, how can you use architecture to heal the Earth? Only by healing our minds can we begin the journey of healing our planet through meaningful actions, starting with the spaces we build. Through mindful architecture, we can inspire a deeper connection between people and the Earth, fostering a future of balance and sustainability."
— Vo Trong Nghia (Porter Visiting Professor, Spring 2026)
This studio explores spaces for meditation from the perspectives of both architecture and meditative practice. In our world of saturated material and media distractions, the human mind often struggles with the white noise of fragmentation, rootlessness, anxiety, fear, and our architecture may exacerbate this condition. We face unprecedented mental health challenges. The Spaces for Meditation studio aims to bring architecture to its fundamental role as a restorer of health, through materials, spatial planning, and innovation.
The studio will design a center for meditation on UVA Grounds, believing that our future leaders, entrepreneurs, and intellectuals should have access to meaningful facilities for the health of the mind. This would be a facility that accommodates two major meditation spaces, a library and reading room, a dining space, and about 20 residential units. We will study precedents of architectural designs relating to mental concentration and balance, and we will explore building materials and construction techniques that bring better sense of balance of human life in context.
Award-winning architect Vo Trong Nghia (Porter Visiting Professor for Spring 2026) brings a wealth of experience and widely recognized excellence in design to this studio. We will study the latest research results of neuroscience and ancient meditation techniques, to understand and to translate characteristics of a balanced mind into spatial terms. Most importantly, by embracing science and tradition simultaneously, we will reimagine ideas of balanced life for the twenty-first century in the context of our fragile social cohesion and natural integrity.
Studio Travel:
Studio sites are on UVA Grounds. No travel required.
Course Costs:
Student out-of-pocket expenses for the studio fall within the University standards for courses, an anticipated amount of ~ $250 (materials, supplies, printing, etc.).
Urban Design Certificate:
This studio will fulfill the studio requirement for the urban design certificate (UDC) program
___________
ARCH 4020 / ALAR 8020
ADAPTIVE SHELTER HEALING LANDSCAPE
EARL MARK
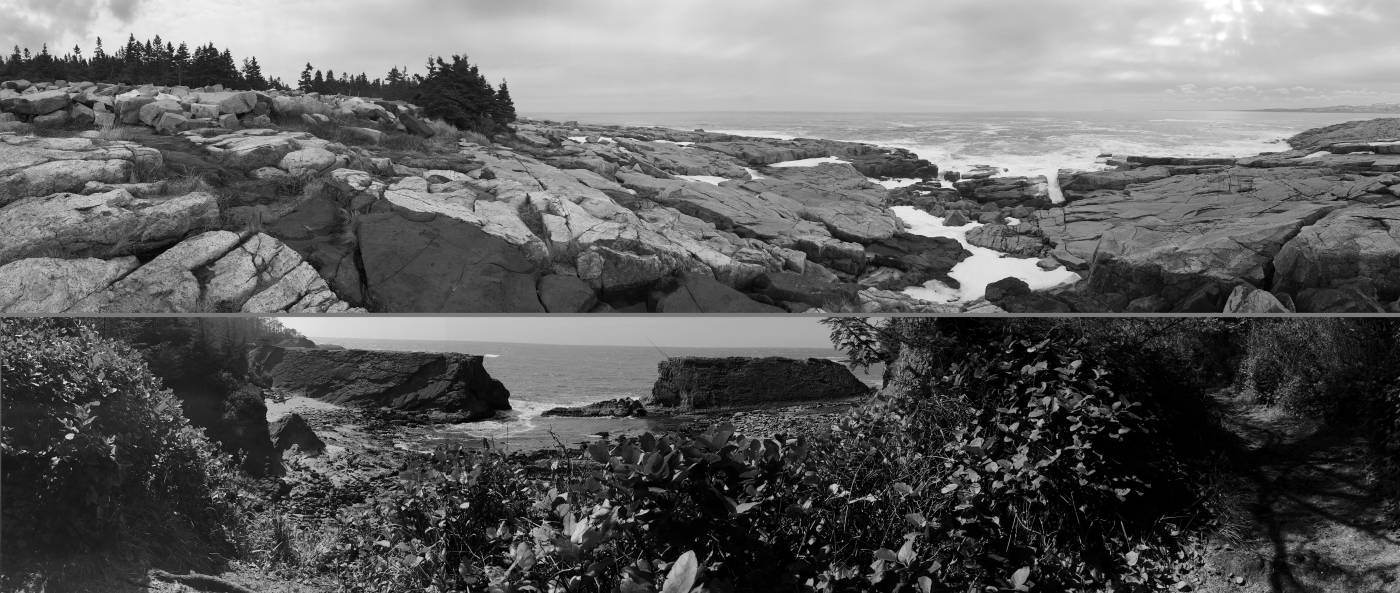
The Adaptive Shelter Healing Landscape studio addresses two parallel investigations: shelter for forcibly displaced people and stewardship of displaced plants and animals within coastal ecosystems. It envisions healing through the reciprocity of people caring for a coastal land and nearshore environment while receiving therapeutic benefits from the living communities they help to sustain.
The studio’s history and concept have developed across two opposite coast oceanfront sites: the Schoodic Peninsula at Acadia National Park (ANP), our destination this spring, where glacially carved granite shores extend into the Gulf of Maine amid abundant wildlife, maritime traditions, and the ancestral presence of the Wabanaki Nations; and State Parks on the Oregon Coast at Coos Bay, a previous studio’s destination, where sandstone cliffs and beaches, reshaped rapidly by Pacific currents, are tied to seafaring cultures, displaced species, and First Nations histories.
Both sites are ecosystem research centers that illustrate how climate change, sea-level rise, and invasive species drive human and non-human displacement. In Maine, workshops on boatbuilding and sailmaking traditions will inform the studio’s exploration of lightweight tension-membrane fabric shelters that would give local builders greater agency to shape shelters and settlements according to its community needs and construction knowledge. This local agency is a recognized best practice in humanitarian design. The studio will also apply emerging non-human–centered approaches (Adrian Parr Zaretsky, in Transpecies Design: Design for a Posthumanist World. Routledge, 2024), treating species migration as both a primary design challenge and goal.
The urgency is clear: in 2024 the UNHCR reported an unprecedented 123 million forcibly displaced people (nearly double 2016 levels) while more than 3,500 invasive species relocations accelerated biodiversity loss. Within this context, each student will focus on a displaced human community or a selected non-human species, bridging between the two through programmatic, built, and spatial strategies.
The semester begins with a single household shelter, expanding by midterm to a UNHCR-defined community of 16 households (~80 residents) with shared-use structures. Some projects may grow further, but all remain modest in scale to allow close attention to joinery, materials, and water management. Alternatively, participants may set their primary focus on how selected habitats may be assisted to adapt (retreating, expanding, or shifting) as human and non-human species coexist under changing conditions.
Similarly themed studio websites by this instructor:
2025–2026: https://web.arch.virginia.edu/adaptiveshelterhealinglandscape/
2023: https://blogs.uoregon.edu/rapidshelterhealinglandscape/
Studio Travel:
Studio field trip to Acadia National Park and mid-coast Maine, to be scheduled in late February or early March. Students will need REAL ID-compliant driver's licenses or passport for domestic US air travel.
Studio Sponsors:
This studio is supported by a Foundation grant and other sources.
Course Costs:
All Airfare, transportation, lodging and some meals during studio field trip are covered (including most dinners). Checked luggage fee is not covered.
Some Studio Toolkits are covered (specialized model scale hardware).
Student out-of-pocket expenses for the studio fall within the University standards for courses, an anticipated amount of ~ $250 (materials, supplies, printing, etc.).
___________
ARCH 4020 / ALAR 8020
DESIGN FROM TREE TO TIMBER: BUILDING NON-PLANAR FUTURES
KYLE SCHUMANN
Construction and building operations account for 39% of global carbon dioxide emissions, while wood construction constitutes more than 90% of new homes in the United States. Meanwhile, 48% of harvested timber is unusable in construction in its whole state due to irregularities. This advanced research studio addresses this context and will pioneer the future of timber construction by expanding the agency of architects and designers into the early stages of building production. We will interrogate the production of wood building products and timber buildings, beginning with the milling of logs into lumber.
The advanced research studio, Design from Tree to Timber, asks: How might the irregularities present in trees be strategically incorporated into material production and design processes? How can novel fabrication technologies facilitate the understanding, evaluation, and use of this material? What radically different futures for timber architecture are possible if construction is not limited to planar boards, straight columns and beams, and flat sheets?
To investigate these questions and more, we will make use of an entirely new timber construction technology – a robotic sawmill invented by an interdisciplinary team at the University of Virginia. New timber processing pipelines and natural material agency will inform new formal and spatial possibilities in architecture. We will not just design but invent and construct, developing and deploying full scale prototypes and spaces. Together, we will conduct applied research that optimistically and pragmatically seeks solutions to the pressing construction issues of our time.
Studio Travel:
None
Studio Sponsors:
This studio is supported by the 2024 Timber Education Prize from the Softwood Lumber Board and the Association of Collegiate Schools of Architecture, as well as a Classroom Support Grant from the UVA White Ruffin Byron Center for Real Estate.
Course Costs:
Overall student out-of-pocket expenses for the studio fall within the University standards for courses, an anticipated amount of ~ $300 (model-making materials, supplies, printing). Grant funding will be used to cover large-scale prototyping costs.
___________
ARCH 4020 / ALAR 8020
SEEING THE LAND
ZHICHENG XU
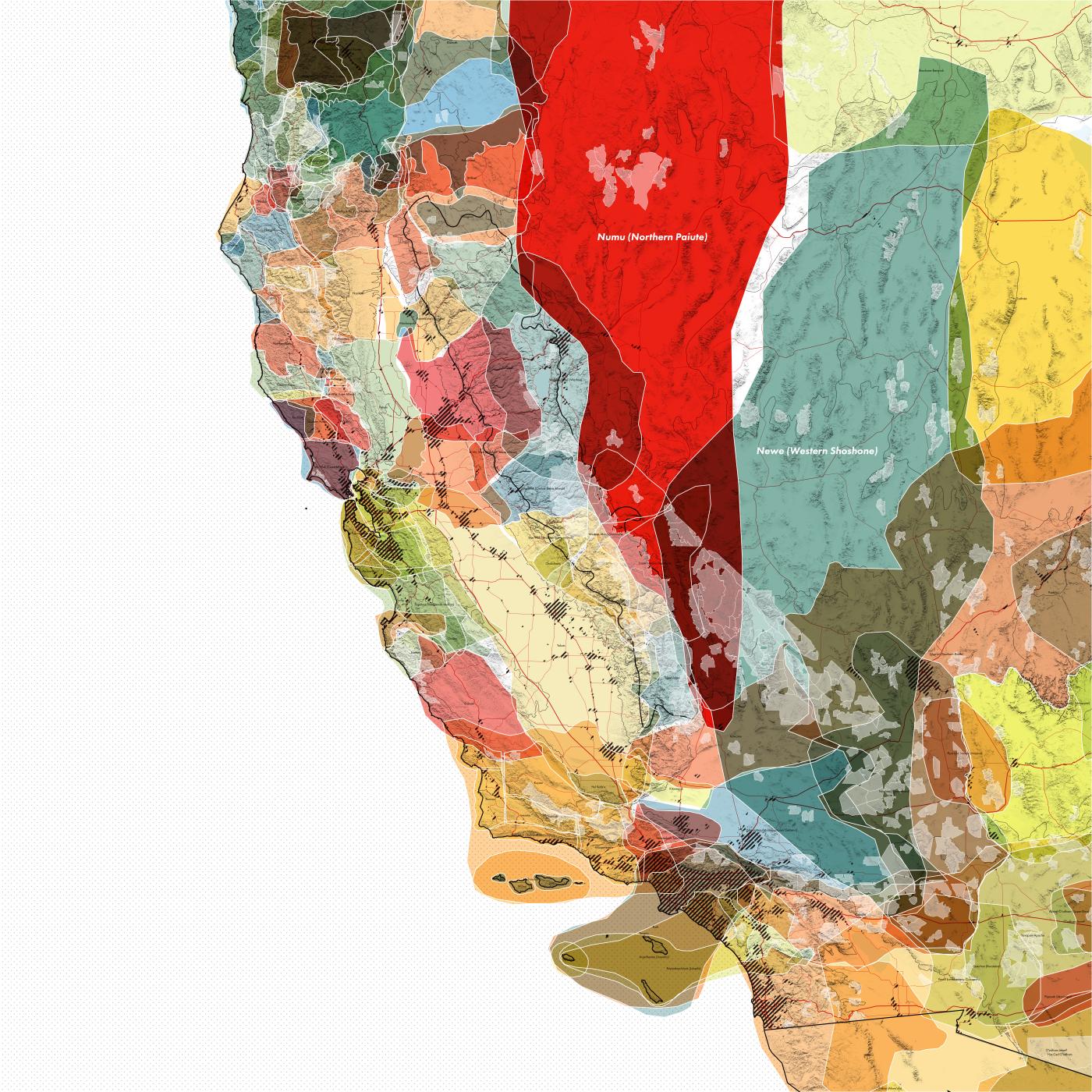
Seeing the Land is a design-research studio that integrates theoretical inquiry with architectural practice, framing design itself as a critical form of research. The course challenges students to reconsider the concept of land not as a passive backdrop for architecture, but as a cultural, political, and ecological construct shaped by competing narratives and practices.
Situated in Northern Nevada, the studio begins with a research phase in which students explore historical and contemporary understandings of land through readings, discussions, and critical writing. Assignments in this phase include annotated bibliographies, graphic timelines, thematic maps, and analytical drawings that investigate issues of environmental planning, resource extraction, preservation, and material ecology in the region. At the end of this phase, each student produces a research dossier that combines a written narrative with visual documentation, establishing the theoretical and contextual framework for the design work to follow.
The subsequent design phase builds directly on this foundation. Working individually or in pairs, students identify sites within the Black Rock Desert and the Truckee River watershed, and define constituencies, programs, and materials aligned with their thesis questions. The design work unfolds across three interconnected modules:
• Situate — site selection, mapping, and contextual documentation.
• Develop — material research, schematic design, and production of a micro-pavilion prototype.
• Narrate — refinement of proposals and experimentation with modes of representation and storytelling.
Assignments throughout the semester include reading responses, presentations, collaborative pin-ups, and iterative design proposals presented at interim, midterm, and final reviews. Students are expected to maintain a rigorous and iterative process, balancing research with architectural experimentation.
The scale of work ranges from site-specific architectural interventions to territorial mappings that engage the complex socio-ecological systems of the Nevada desert. By moving fluidly between tectonic, spatial, and regional scales, students learn to situate architecture within broader cultural and ecological contexts.
Methodologically, the studio approaches design as research—integrating critical theory, material experimentation, and representational innovation. The iterative process emphasizes storytelling, site-specific inquiry, and the layering of ecological, political, and historical narratives into architectural form.
Studio Travel:
None
Course Costs:
Student out-of-pocket expenses for the studio fall within the University standards for courses, an anticipated amount of ~ $250 (materials, supplies, printing, etc.).
Urban Design Certificate:
This studio will fulfill the studio requirement for the urban design certificate (UDC) program
___________
Visit UVA SIS for a complete list of Spring 2026 courses, including additional special topics seminars and elective classes.
FALL 2025 ADVANCED RESEARCH STUDIOS
Watch the preview videos to learn more about each studio's travel component, tentative or fixed dates of travel, additional requirements, and/or estimated out-of-pocket expenses.
*** "Material costs" include materials, supplies, printing ***
___________
ARCH 4010 / ALAR 8010
LIVING TECTONICS
EHSAN BAHARLOU
Climate change demands building systems that achieve zero—or even negative—carbon emissions. Living Tectonics approaches the building envelope as a metabolic system, not an inert shell. The studio pairs engineered living materials with robotic additive manufacturing, up-cycling agricultural and post-consumer waste into mycelium- or microbe-based media that can be printed into façade panels able to grow, sequester CO₂, regulate heat flux, and foster urban biodiversity. Students will also explore how these panels can be incorporated into everyday light-frame construction, such as replacing conventional sheathing on wood or metal stud walls.
This advanced research studio replaces the linear “take–make–dispose” model with a circular, living workflow that combines three intertwined strands:
- Ecologically active materials: transforming waste streams into composites that nourish fungi and bacteria.
- Performance-driven computation: using generative tools to integrate functional and environmental performance into the design.
- Robotic fabrication: orchestrating multi-axis robotic additive processes so bio-composite layers are deposited in ways that let the envelope grow, sense, self-repair, and regenerate.
Studio workflow and outputs:
Material Phase (Weeks 01–05) — living architecture boot camp plus robotics and bio-fabrication foundations.
Prototype Phase (Weeks 06–09) — design and print an individual prototype, then scale the concept to a 2 × 2-foot team panel.
Full-Scale Build & Monitoring (Weeks 10–15) — finalize the design, robotically print the full-scale panel, embed it in a test wall, and monitor its performance.
Review (Week 16) — present the installed living panel alongside an architectural proposal that demonstrates how such panels can be deployed.
Studio Travel:
None
Course Costs:
Boot Camp will be supported by Instructor; Material costs estimated at $363.00 per students as listed on SFS.
___________
ARCH 4010 / ALAR 8010
FRINGE TERRITORIES: DESIGNING VIENNA'S EXOPOLIS
ILA BERMAN
MONA EL KHAFIF
Fringe Territories: Designing Vienna's Exopolis is an advanced elective research studio that explores Vienna’s urban periphery as a model for sustainable, affordable, and ecologically integrated urbanism, architecture and landscape. Led by Professors Mona El Khafif and Ila Berman, the studio focuses on three sites adjacent to, and within Aspern Seestadt, one of Europe's largest and most important urban and architectural projects, located at the edges of Vienna. Aspern was conceived to accommodate all that a small city would offer—high quality spaces for living, working, education, culture, shopping, and recreation—while being linked by readily available transit infrastructure to the heart of Vienna.
Our studio, which will involve both research and design, will build upon the programmatic aspirations of the most recent competitions for these sites, focusing on the development of agro- and eco-urban hybridized housing models that integrate living with working, culture with nature, and infrastructure with ecology. Throughout this process we will study a range of amazing precedents, looking to diverse models for how to re-conceive urban peripheral areas as compact and complex urban microcosms integrated with all the environmental and recreational benefits that these fringe territories have to offer.
Students will be designing at both the urban and architectural scales, while integrating landscape, ecology and environmental issues into their projects. After an analytical phase, students will also have the opportunity to select the sites, scales and projects that interest them for design and development, offering a wide range of possibilities for engagement in the studio. This studio is open to students in architecture and landscape architecture and will fulfill the studio requirement for the urban design certificate program.
Studio Travel:
International travel to Vienna, Austria — October 5 – 12, 2025; A passport is required
The field trip to Vienna is not mandatory, however, it is anticipated that all students in the studio will want to join. Please follow the following link to learn more about field trip requirements and expectations: Vienna Studio-Brochure-International Studies Office.
Studio Sponsors:
Studio travel is substantially sponsored by the UVA White Ruffin Byron Center for Real Estate and the Department of Architecture.
Course Costs:
The remaining anticipated student cost for joining the trip to Vienna will be around $550-$600 per student. This estimate includes airfare, transportation to airport, accommodation and transportation in Vienna, entry fees, tours, and program costs. It does not include costs for meals, outside of breakfasts, while in Vienna. Material costs for the studio throughout the semester will be typical of design studios.
Urban Design Certificate:
This studio will fulfill the studio requirement for the urban design certificate program
___________
ARCH 4010 / ALAR 8010
CITY BUILT ON THAWING GROUND
LEENA CHO
MATTHEW JULL
In this studio, City Built on Thawing Ground, students will explore 1) historical and spatial analyses of Utqiagvik, Alaska as well as case studies from other Arctic cities to situate the city in relation to the unique socio-environmental context of the Arctic—such as the role of climate, permafrost ground and climate change in design, from houses and public spaces to broader landscape, logistics, and infrastructural management, 2) the parsing, visualization and spatialization of environmental data that our research team has been collecting from highly specific field sites, typological building and infrastructural spaces to explore the specificity of site conditions and design responses that may be possible; 3) the translation of spatialized data to arrive at a specific design prompt grounded in a site(s), as well as to issues currently impacting the city or will be impacting the city in future; 4) and the development of design through the perspective of architecture, landscape architecture and/or urban design that responds to the future of Utqiagvik in clear and creative ways that can directly benefit the people who live there.
Studio Travel:
Domestic travel to Utqiagvik, Alaska — September 28 – October 5, 2025 (dates are tentative and subject to change)
Studio Sponsors:
Studio travel is sponsored by UVA Environmental Institute
Course Costs:
Air travel from Washington Dulles to Utqiagvik, AK and accommodation during the trip are covered by the UVA Environmental Institute grant. Out of pocket expenses include a $150 fixed fee, meals and incidental expenses, and cost of travel to/from Charlottesville to Washington Dulles. Additional material costs for the studio are estimated at $300 per student.
Urban Design Certificate:
This studio will fulfill the studio requirement for the urban design certificate program
___________
ARCH 4010 / ALAR 8010
MUSEUM UNBOUND / TREACHEROUS GROUNDS: FIRE, then LOBOTOMY
MARTÍN COBAS SOSA (Robertson Visiting Professor)
On September 2, 2018, a massive fire destroyed Brazil’s Museu Nacional. In the aftermath of the tragedy, environmentalist Marina Silva described the event as a “lobotomy of the Brazilian memory.” In 2024 more than 140.000 wildfire outbreaks were reported across the Brazilian Amazônia and Pantanal. In fire, culture and nature share the kingdom of annihilation. But do we really need museums as we conceive of them today?
This studio, Museum Unbound, takes the fire at Brazil’s Museu Nacional in Rio de Janeiro as both a conduit and a call to action to explore the future of one of the most contested institutions of the modern era. It hypothesizes that this future must negotiate a multiplicity of critical contemporary issues — ranging from geopolitics to material politics, asymmetric cosmogonies, contested objects, ecocriticism, and the very status of culture in relation to nature. Students will engage with the notion of the museum and its specific vocabularies from architectural, territorial, critical perspectives and their entangled spaces. An in-depth analysis of the Museu Nacional — including its exceptional holdings, from meteorites to human fossils — will provide the grounding upon which to formulate a museum-environment-world anew. Indeed, our “site” — whether architectural or territorial — is yet to be determined. While our point of departure is the São Cristóvão Palace, students will be asked to articulate arguments for its re- or de-location, and will develop a collective “museology,” potentially in the form of an exhibition. A museum without objects might well be a museum “without” architecture.
Studio Travel:
None
Course Costs:
Standard expected costs for an advanced studio, including printing and modeling
___________
ARCH 4010 / ALAR 8010
WOOD AT SCALE
KATIE MACDONALD
In Virginia, forest products and industries account for $23.6 billion annually and support over 108K jobs, while forestry and forest products represent the third largest private industry. As a carbon-sequestering, renewable, well-codified construction material, wood has long been the material of choice for sustainable construction. Recent developments in mass timber, which enable the construction of tall, resilient structures, further expand wood’s appeal and market share. Centrally located in the Southeastern timber breadbasket, Virginia is home to a strong and rapidly expanding wood building product ecosystem, making it well-positioned within a quickly developing market for mass timber construction. Virginia’s ports and interstates as well as forest resources and manufacturing facilities provide capacity for future expansion in this industry.
This studio, Wood at Scale, provides an opportunity for students to engage directly in an expanding area of development and economic opportunity through material and construction research. This research studio focuses on mass timber’s capacity to scale. Students will participate firsthand in identifying and evaluating the mass timber construction opportunity space.
Studio Travel:
Domestic travel to Portland, Oregon — Studio travel dates TBD
Studio Sponsors:
UVA White Ruffin Byron Center for Real Estate
Course Costs:
Out of pocket expenses during site visit will include meals and incidentals; Material costs estimated at $275 (Undergraduate students) and $360 (Graduate students)
___________
ARCH 4010 / ALAR 8010
CADIZ. A CITY IN THE ERA OF HYPER-TOURISM
INÉS MARTÍN ROBLES
Please note: The video shared above is listed as Fall 2024, but represents the content and project for this advanced research studio for Fall 2025. Associated studio travel dates are confirmed below.
Studio Travel:
Domestic travel to San Juan, Puerto Rico — November 4 – 6, 2025
Course Costs:
Air travel, accommodations (lodging), and transportation costs between the hostel and airport are covered for students. The total estimated out of pocket expenses for each student for the studio visit is $250 (this is to cover all meals, other transportation needed to get around San Juan for optional sites/visits, and required entrance fees/tickets. Required entrance fees/tickets total approximately $20, and food is very affordable). In addition to these out of pocket trip expenses, the estimate of $250 per student also includes material costs (including printing) for the studio.
Urban Design Certificate:
This studio will fulfill the studio requirement for the urban design certificate program
___________
ARCH 4010 / ALAR 8010
RESTORATIVE SPACE: STRATEGIES FOR SUPPORTIVE ARCHITECTURE
KATIE STRANIX
This studio, Restorative Space, will explore the design of both historic and contemporary restorative spaces in architecture at a range of scales, extracting and evolving design strategies for addressing mental health and neurodiversity through form, light, color, and material. These strategies will mainly be tested at three scales – the element, the enclosure, and the environment – in both full-scale prototypes and large-scale models and drawings.
Overall, the studio methodology will rely heavily on analysis and translation, transitioning from objects to spatial systems to understand restorative spaces at multiple scales. The initial studies and final projects will advocate for considering these spaces as integral to building concepts and designs, rather than addressing them primarily with furniture and fixtures post-construction. The output of the studio will emphasize the importance of these spaces as essential programmatic and spatial considerations for architects today, encouraging a design process that addresses the whole person, both mentally and physically.
Studio Travel:
Domestic travel to Chicago — September 12 – 14, 2025 (dates are tentative and subject to change)
Course Costs:
Out of pocket expenses during site visit is approximately $200 for meals; Material costs estimated at $275 per student
___________
ARCH 4010 / ALAR 8010
NJ MEADOWLANDS: LIMINAL LANDSCAPE OF RECKONING
EMILY WETTSTEIN
Grounded in the radical agency of site and sitedness, this studio, NJ Meadowlands: Liminal Landscape of Reckoning, will explore the design potentials of liminality to facilitate critical confrontation and dialogue through a deep study of the New Jersey Meadowlands—a highly liminal hinterland of New York City and its metropolitan sprawl.
In addition, the pedagogy itself will explore a deeply sited—or situated—approach to you, the student. As a group, we will collectively craft radically different speculative fictions through which to explore multiple design futures. Then, following each of your unique interests and passions, we will engage generative representation to design a range of interventions that intertwine with one another in our various speculative futures. Our shared work will result in a co-constructed multimedia exhibition of experimental designs at a wide range of scales that foster and embrace our multiplicity of individual and collective voices.
Studio Travel:
Domestic travel to NJ Meadowlands, Kearny, New Jersey and New York City — early October, dates TBD
Course Costs:
Out of pocket expenses for site visit include $150 fee and cost for meals and incidental expenses; Material costs for the studio throughout the semester varies based on student design, approximated at $100-$200 per student
Urban Design Certificate:
This studio will fulfill the studio requirement for the urban design certificate program
___________
ARCH 4010 / ALAR 8010
STUDY ABROAD STUDIOS
MANUEL BAILO (BARCELONA STUDIO)
ERIN PUTALIK + WILLIAM SHERMAN (VENICE STUDIO)
FALL 2025 SELECT SPECIAL TOPICS COURSES
ARCH 5500: SPECIAL TOPICS IN ARCHITECTURE
THE CREATURELY MODERN: A USER'S MANUAL
MARTÍN COBAS SOSA (Robertson Visiting Professor)
Mondays, 1pm - 3pm
How do we think the modern from “the wrong side”? This interdisciplinary seminar explores the encounter between the modern, the anti-modern, and the extra-modern in 20th-century Brazil through the figure of the creature(ly), understood as a mediating force that critically challenges the human-animal divide. This seminar argues that Brazilian modernity was born “creaturely,” often through imaginary or fantastical beings; the creature(ly), in fact, became a tool of translation in a modernizing society in search of a topical idiom. Case-studies will be drawn from architecture (primarily Lina Bo Bardi), art, ethno-anthropology, literature, and territory.
This seminar, The Creaturely Modern, will engage with emerging discourses in the post-humanities and environmental humanities, with particular emphasis on the ontological turn in anthropology. Student’s projects — with a final paper in mind — will be discussed both collectively and individually throughout the semester and presented at an open colloquium at its conclusion. Active participation in in-class discussions of assigned readings is expected. Emphasis will be placed on visual evidence (through photography, iconographic collections, exhibitions, in-class screenings, and other visual sources), and students will be encouraged to contribute their own visual references to build a collective Brasiliana.
___________
Visit UVA SIS for a complete list of Fall 2025 courses, including additional special topics seminars and elective classes.
