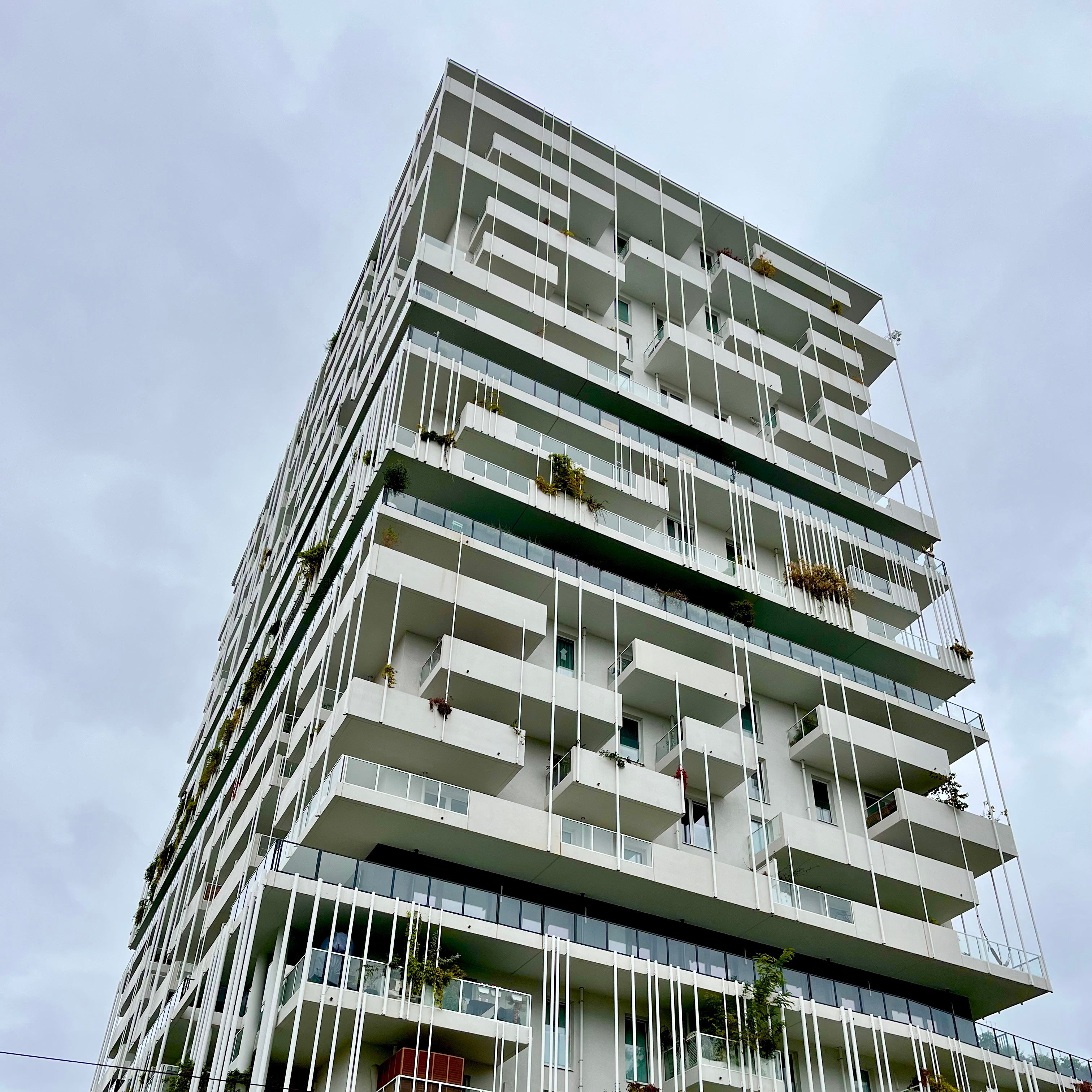
Undergraduate Architecture Students Learn from Charlottesville through the Studio Curriculum
For second year undergraduate architecture students at the University of Virginia, ‘home’ is both near and far from where they currently find themselves — now studying and living in Charlottesville. For some, beginning college here is a long way from where they grew up, while others have spent their entire lives in Albemarle County.
For all, an immersive studio held in fall 2024, provided a hands-on introduction to the city through design curriculum where students researched, observed, documented, and analyzed aspects of the city’s history and existing context, while proposing new ideas for its public spaces.
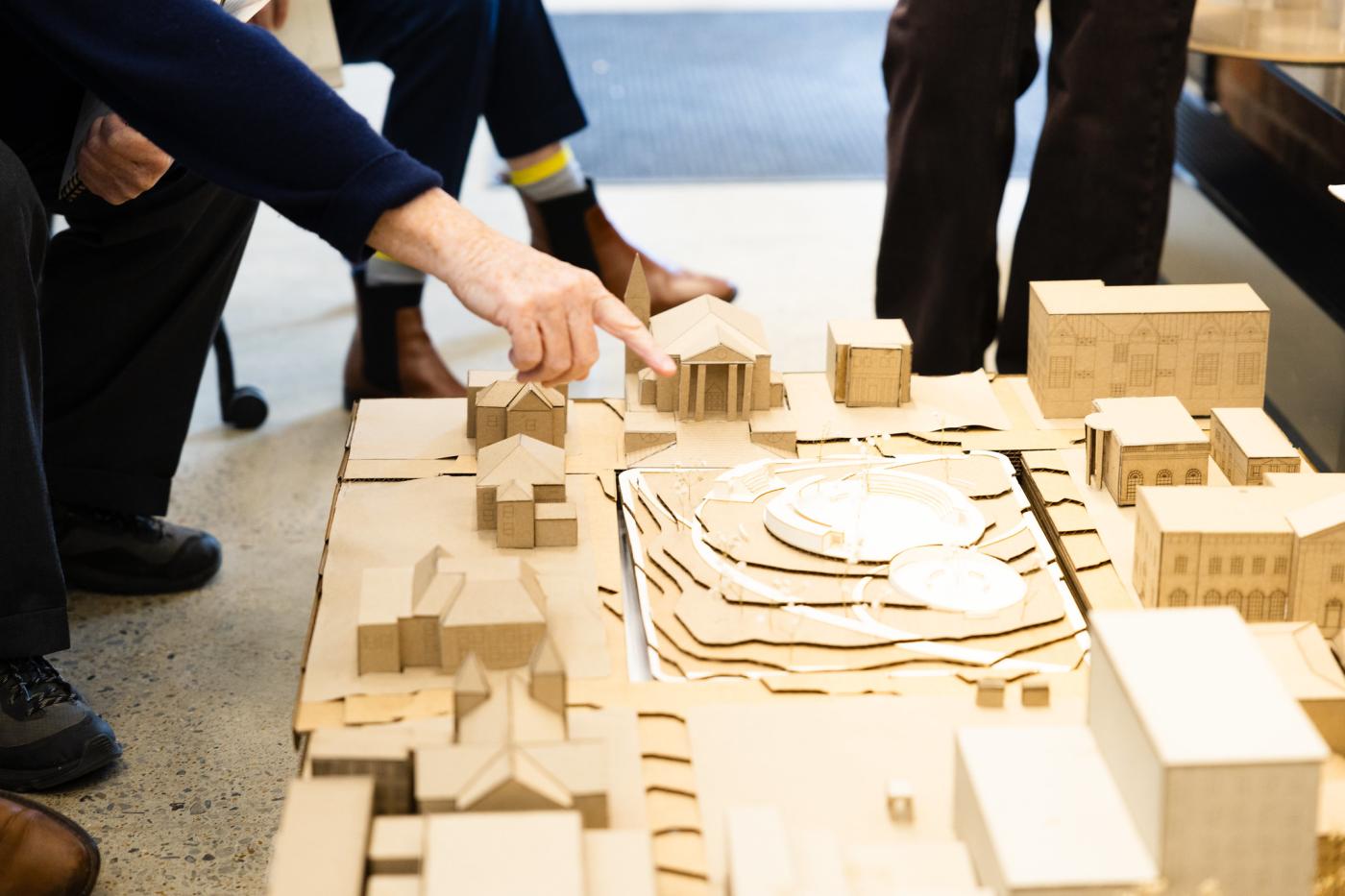
Through the semester-long studio course, titled Responsive Space (ARCH 2010), students gained a deeper understanding of the complex issues surrounding the development of Charlottesville, across economic, social, cultural and environmental issues. As they learned about the city, both its past and its present, they also learned from it — rigorously investigating and interpreting the conditions that influence its built and natural environment.
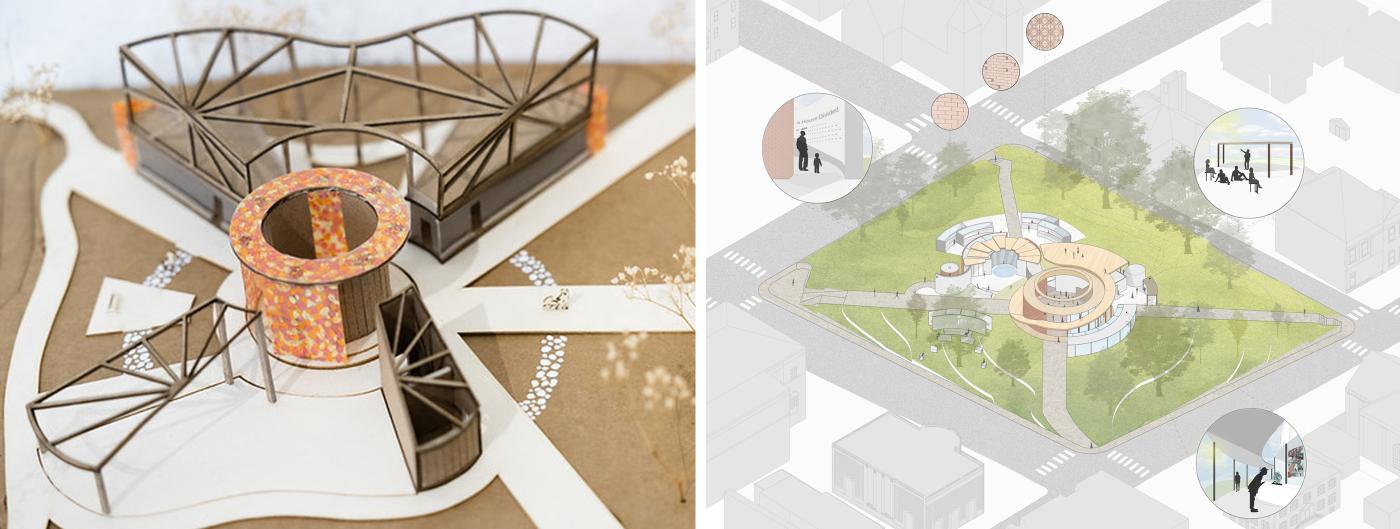
Developing copious drawings and models, students used these design tools to articulate existing conditions and proposed architecture for the city. As they worked iteratively through a series of projects, or prompts, that increased in scale and complexity, they continued throughout the semester to form connections with a new ‘home,’ even if for many, it may be a temporary one. Through various and specific design methodologies explored over just four months, for these beginning design students, Charlottesville no longer sat on the edge of their academic grounds, unexplored. It became a tangible part of their world and a place to site their visions for collective space and community gathering.
Starting from the Ground
Students in ARCH 2010 are early in their design education and are often still learning a lot about college life, themselves and their place at UVA and beyond. Sometimes this can manifest in hesitancy or caution when it comes to tackling new design problems, but the teaching team for Responsive Space worked carefully to nurture confidence through direct engagement with and instilling curiosity in the natural world.
From the first short exercise, completed over the just two weeks at the very beginning of the semester, students embraced exploration — in this case, locally — studying the very sustenance that grows in the Charlottesville area. Selecting from a list of local wild edibles, including fruits (black mulberry, American persimmon, autumn olives…), greens (wild ramps, sassafras, Virginia poke…), nuts (black walnut, acorns, pignut…), and fungi (golden chanterelles, black morel, oyster mushrooms…), students were asked to analyze their selected edible’s characteristics — physical, cultural, and historical.
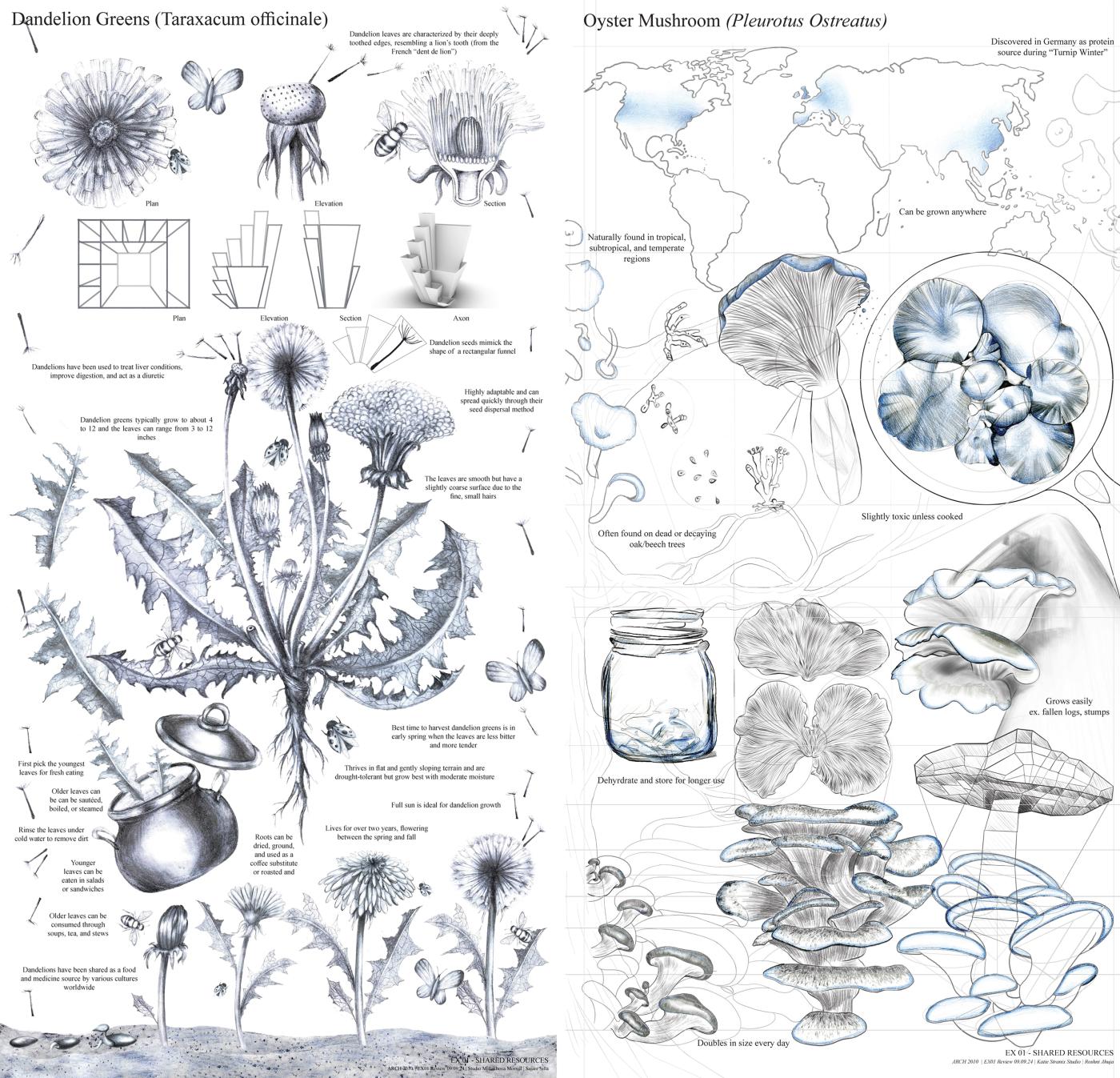
In addition to studying and drawing the wild edible’s physical form, its size, texture, geometry, and structure, they also studied the environmental and seasonal context that supported its growth and health. From topography and soil type to water and sun exposure, students began to learn more about Charlottesville’s environmental conditions, its flora and fauna, and its landscape.
Establishing parallels between the exploratory nature of this first exercise, students used what they had learned from carefully studying their selected edible and its connection to Charlottesville’s environs to design and develop two tools for a novice forager. The first tool was a hybrid drawing that conveyed essential information about the wild edible’s physical characteristics, typical habitat, growth cycle, and various preparation methods — both historical and contemporary. The second tool, a small-scale container, was designed to assist foragers in the wild with identifying, collecting, preparing, and sharing the same wild edible.
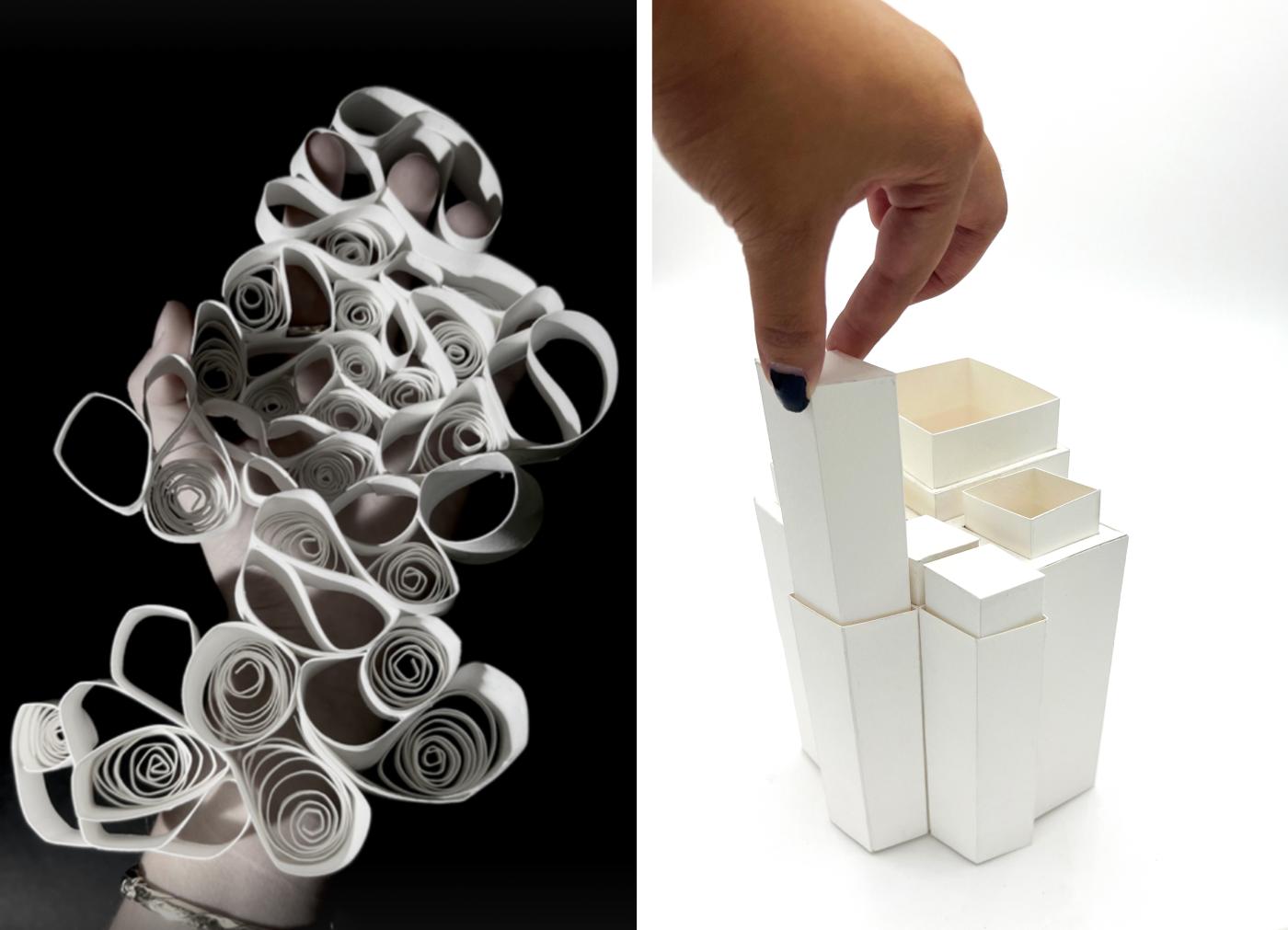
Just several weeks into the semester, students in the studio — in many ways like a novice forager — had embarked on a design process that fostered curiosity and established connections to the natural world. They generated drawings that told a relational story through the perspective of local sustenance and represented the physical characteristics of an object and its connection to the larger environmental and social context.
By analyzing non-architectural objects and processes using techniques of architectural representation, the teaching team broadened their students’ understanding of larger environmental processes, patterns, and human-to-non-human relationships, while making a tangible and direct connection to the local surroundings.
On the Water’s Edge
Following the first short exercise, the studio carried forward the ‘search’ of the forager by asking students to shift to the architectural scale. The next project was to design a retreat for novice foragers along the Rivanna River.
For some students in the studio, this was their first time visiting the river which is formed in Albemarle County about four miles northeast of Charlottesville by the confluence of two tributaries, the North Fork and South Forks of the Rivanna. The body of water skirts the eastern edge of Charlottesville and plays a long and important role in the city’s history and culture. In the last three decades, the Rivanna Trail was established encircling the city, totaling over 20 miles and passing through many of the city’s parks and wooded lands.
The ‘edge’ condition, specifically, played an important role in the studio. As students experienced their first encounter with studying, analyzing and documenting a site and its conditions — topography, vegetation, tree canopy, climate and microclimates, use patterns, water movement, and more — they learned about the physical context of where and how to build first-hand.
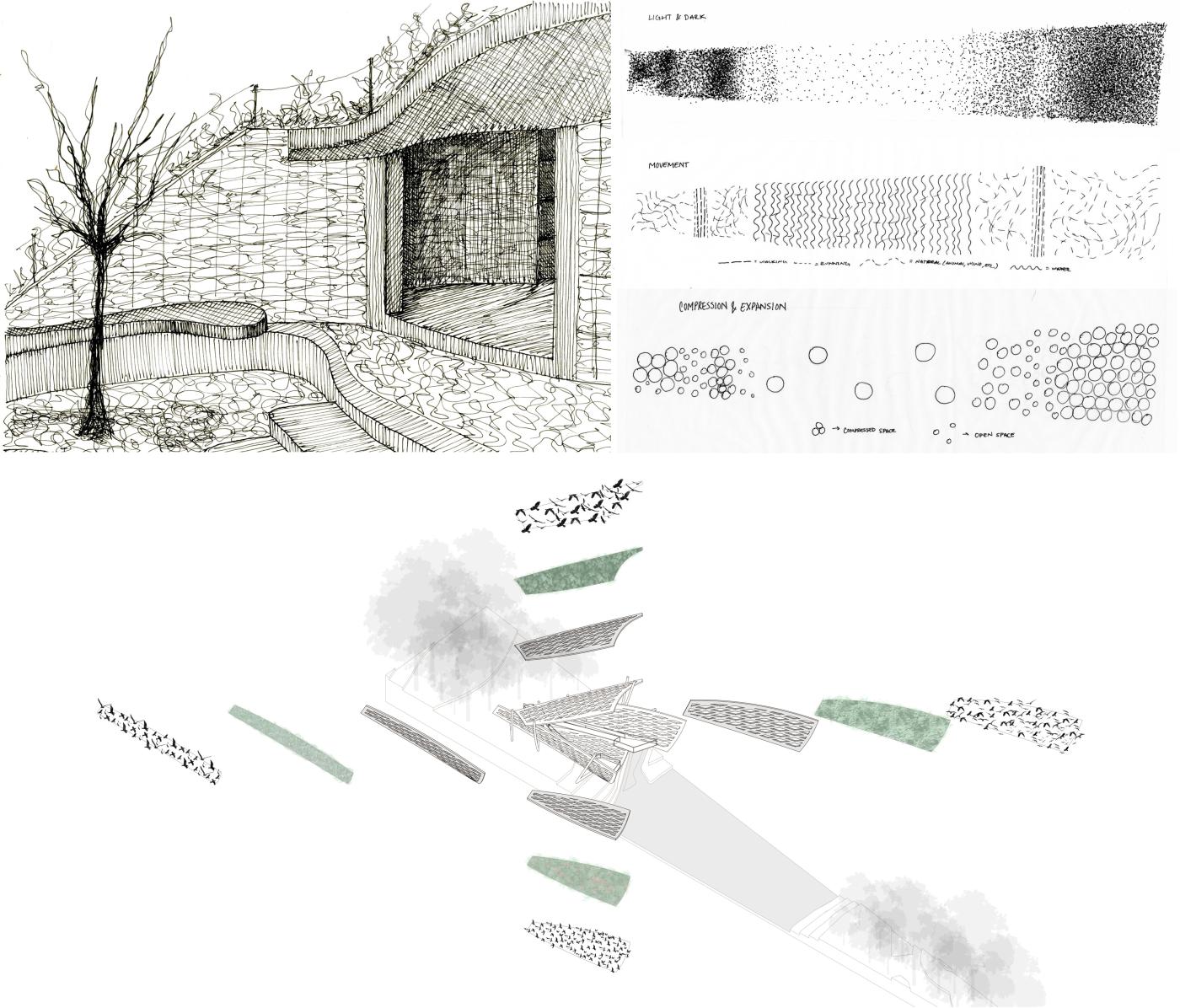
Visiting Riverview Park, students measured and documented, using conventional tools — smartphones, sketchbooks, and measuring tapes — but also their own bodies and senses. Pacing the site by walking it, observing the views and the shadows or sun angles, and smelling the flora, all helped shape the students holistic understanding of the place and its value to the Charlottesville community. These insights gave students a way of understanding the place they were working within and a deeper appreciation of how context, both visible and invisible, shape our environments.
The American artist Robert Smithson’s writings (in Artforum, June 10, 1967) served as inspiration for the studio, particularly: “One does not impose, but rather expose the site.” As students developed designs for a small-scaled pavilion of 1,000 to 2,000 square feet, they were asked to carefully consider their decisions related to how they engaged, altered, and preserved the site.
Significant questions and critical positions arose through the act of siting. How does the project relate to its physical context? How does it meet the ground? What factors inform the orientation and relationship to the surrounding environment? What is the relationship between the enclosed and the exposed spaces?
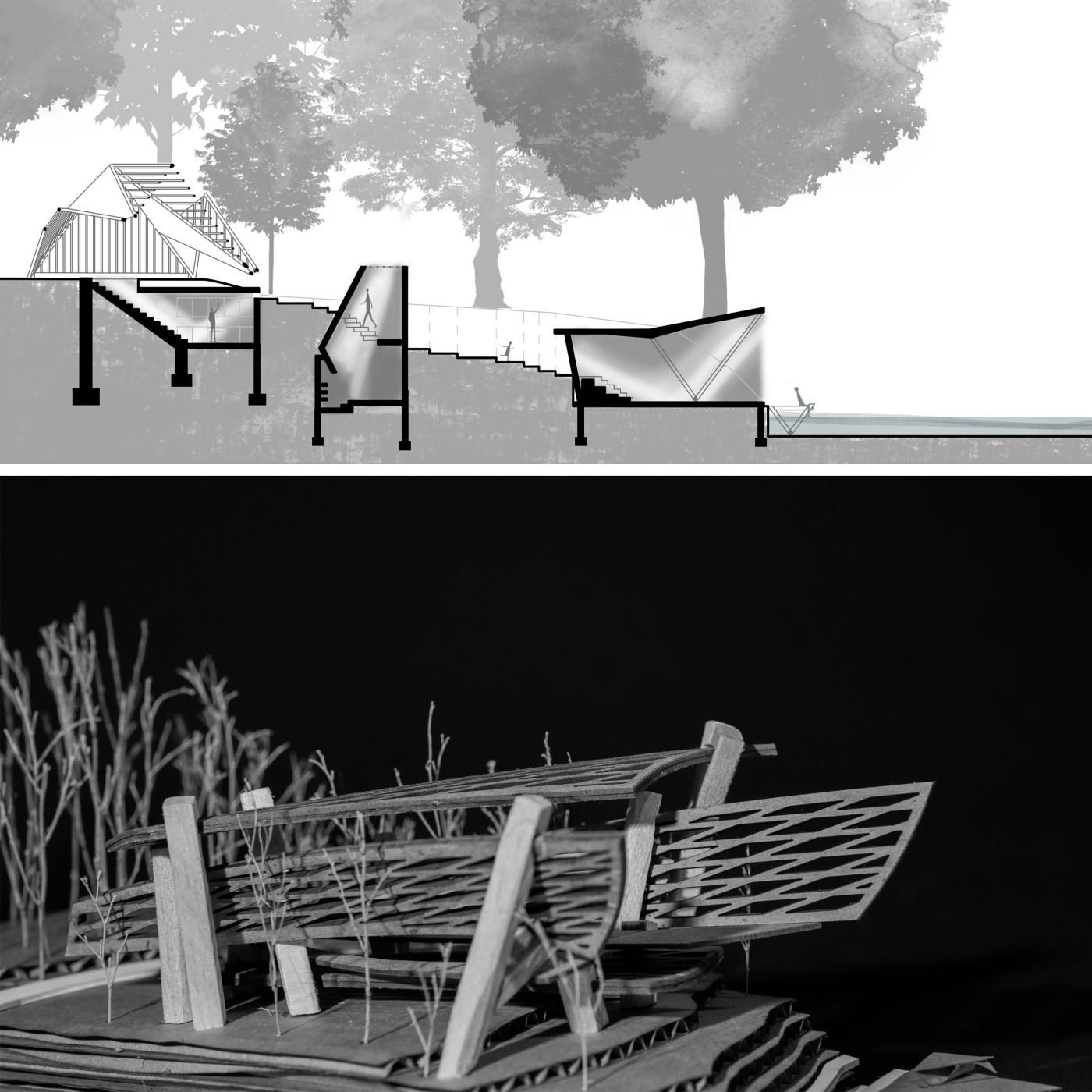
Each student designed a unique structure, allowing for a small gathering of individuals that physically, visually and/or aurally connected to the natural surroundings and the Rivanna River. They explored these questions and others through design methods and research: iterative drawing and modeling, enhanced through self-reflection and collective dialogue.
This project, along with the studio at-large, is not only an introduction to the field of architecture, but also a means to connect with and understand local histories, patterns, and flows.
A Collective Commons for Charlottesville
Incrementally getting to know and learn from Charlottesville through the studio set up students to enter their final project with perspectives and ideas on how architecture may enhance spatial and social experiences for residents and visitors alike. Described as a proposal for a “collective commons,” students embarked on designing a new public space within Charlottesville’s existing Market Street Park, just north of its downtown pedestrian mall.
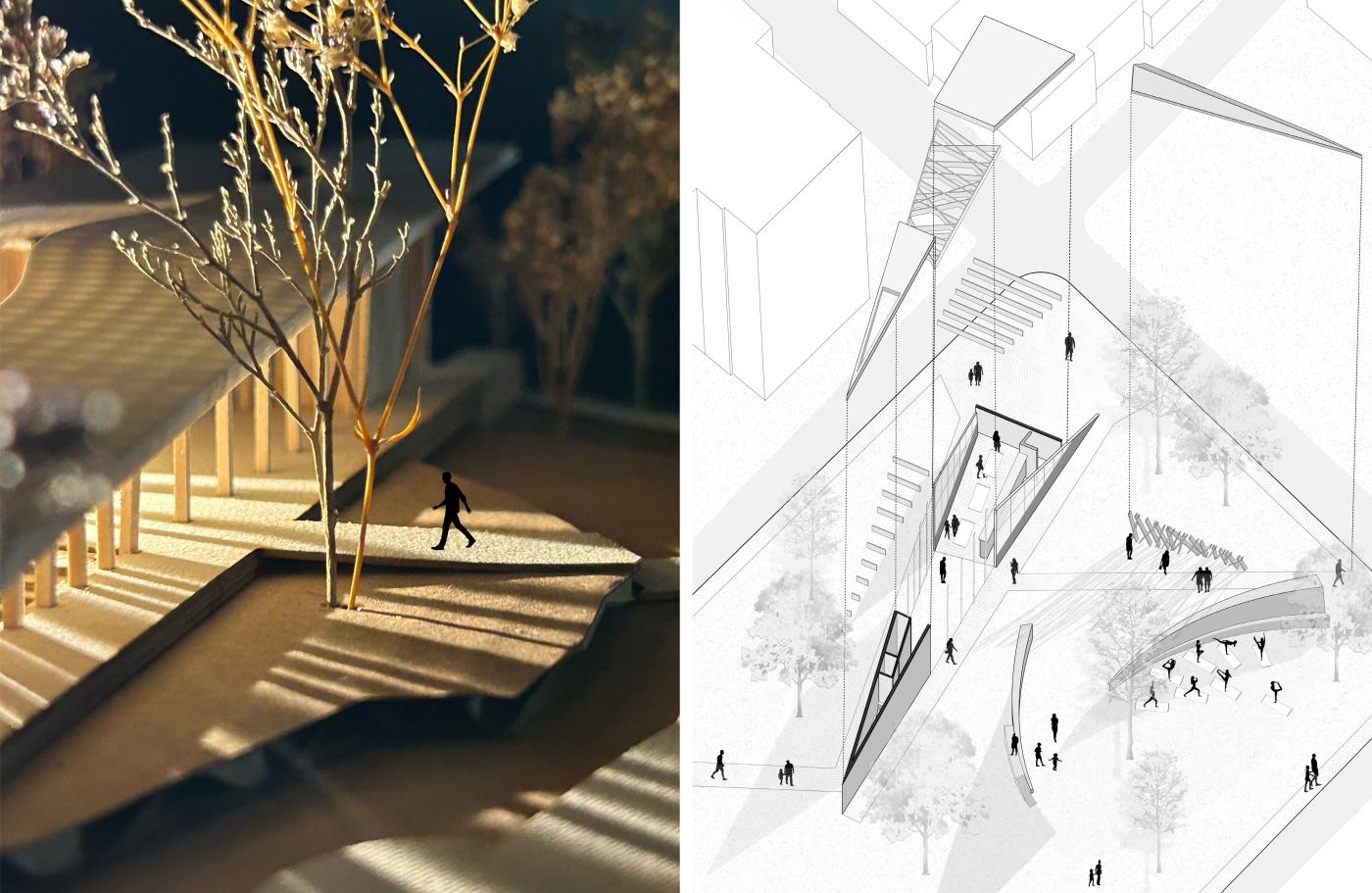
Taking diverse approaches to designing and constructing a public space, students developed proposals for an urban pavilion, or according to the project prompt, “a space for sustainable exchange” that would be shared by foragers, community members, and visitors. This place would facilitate gathering and engaging with others, and exchanging goods, knowledge and narratives.
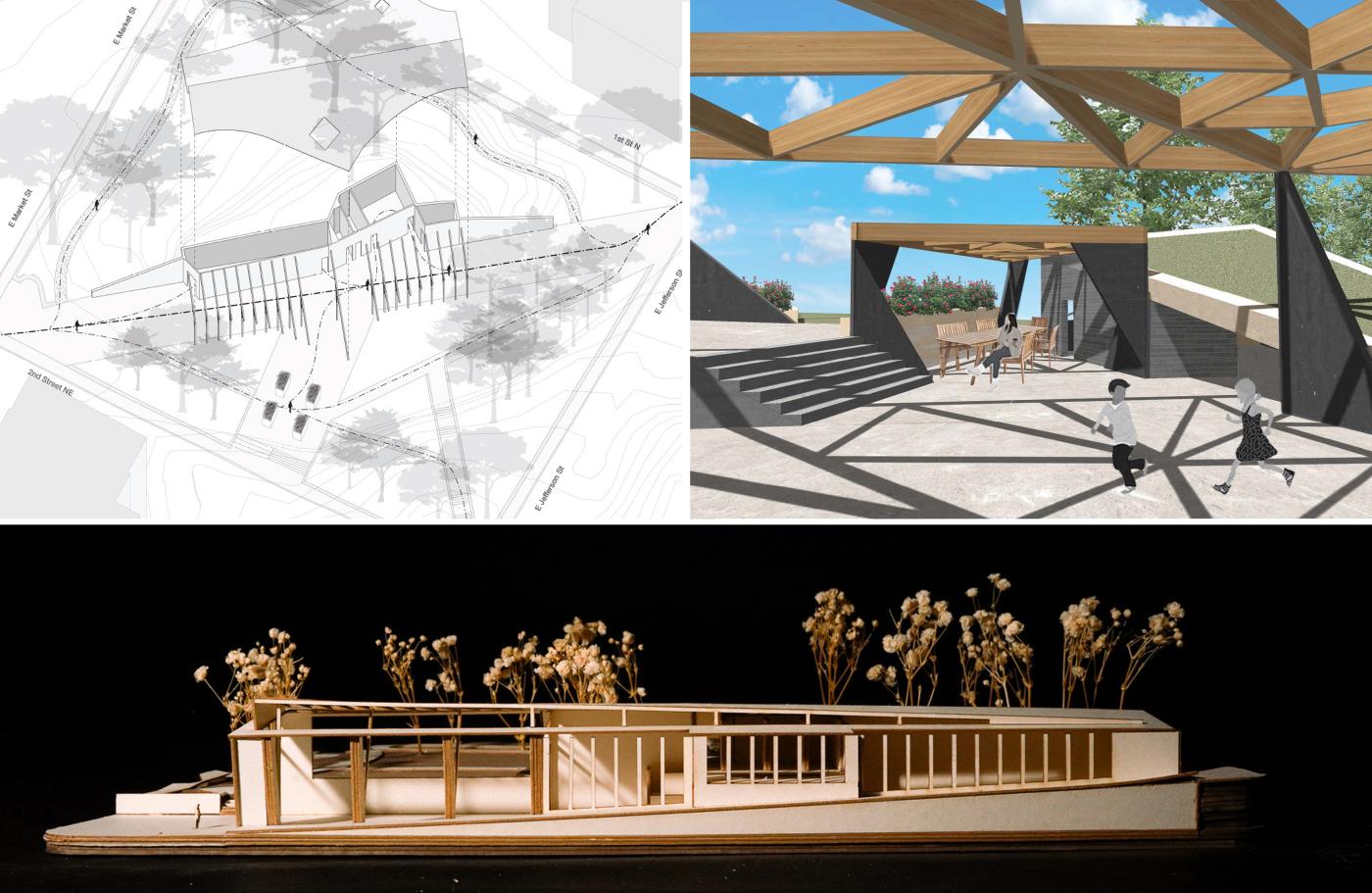
Each student also identified a particular ‘framework’ to study and inform the design: faith, history, care, education, performance, and so forth. The resulting pavilion designs, that ranged from 2,000 – 10,000 square feet included an all-season market, storage, communal kitchen, collective dining, restrooms and optional programmatic spaces such as classrooms, workshop space, assembly areas, exhibition space, performance space, play areas, and more.
Sharing Visions for the City
The educational experiences that the students gained through the studio took on additional meaning when the studio faculty connected with Chair of the Charlottesville Planning Commission Hosea Mitchell and Director of Parks and Recreation (City of Charlottesville) Riaan Anthony. Both had a chance to engage with the course and Anthony participated in the course’s design reviews where students presented their design proposals. Through Mitchell’s and Anthony’s connections, and the city’s current work on a master plan for four parks in Charlottesville, including Market Street Park, select students from each studio section in the class were invited to present at city’s Parks and Recreation Department’s advisory board meetings.
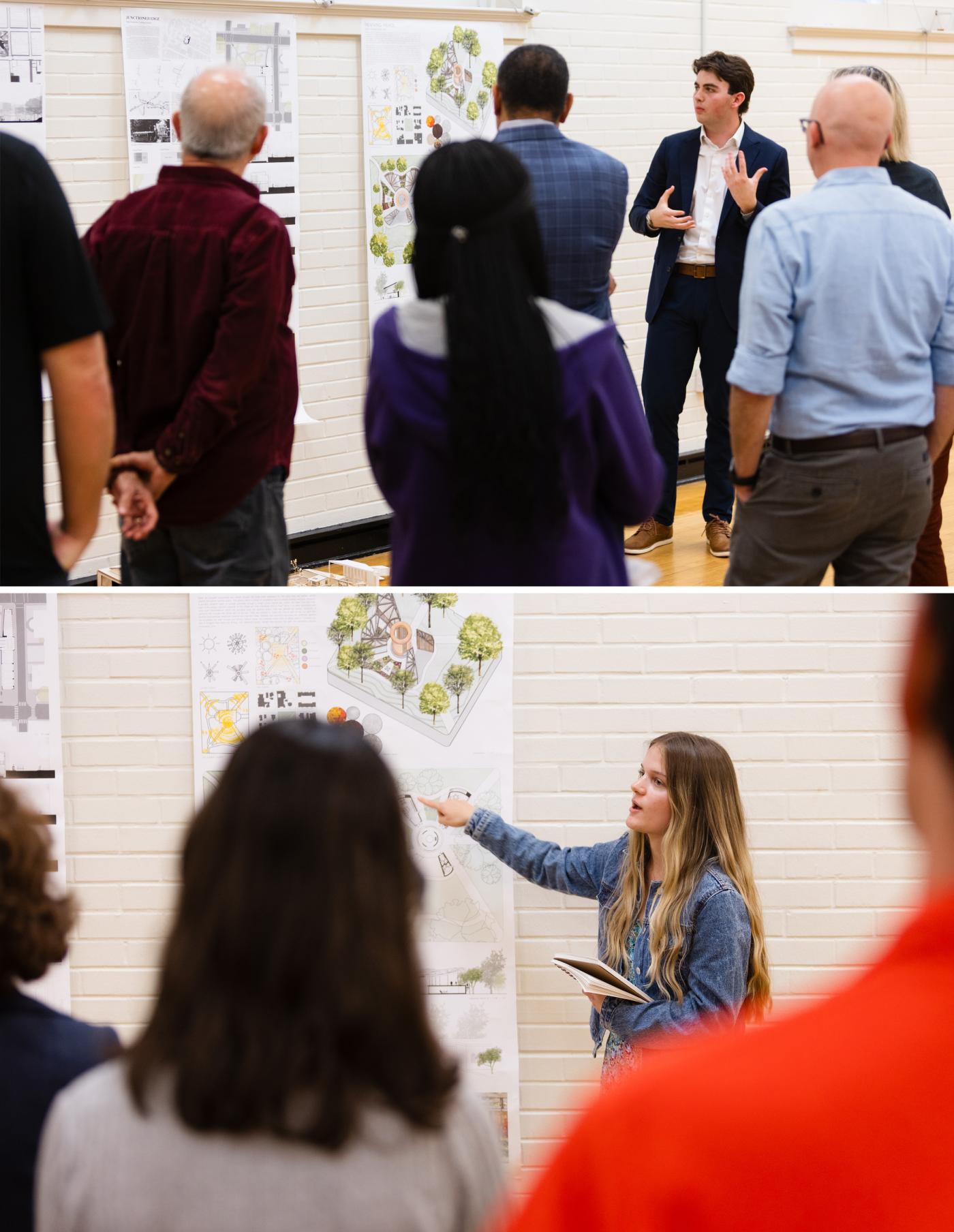
“Presenting my project to the Parks and Rec advisory board was an inspiring experience because it reinforced my appreciation for architecture as a medium of change,” said Noah Stengel-Eskin, who was one of six student who shared his proposal with board members. “My design focused on providing new artistic incubation space and green infrastructure in Charlottesville's Market Street Park. Being able to share my architectural visions for this beautiful and culturally rich community was highly impactful.”

Stengel-Eskin, alongside peers Roshni Ahuja, Noah Depeyrot, Mac Doucette, Sadie Hathaway and Caroline Long, collectively inspired the board. Director Riann Anthony reflected:
It was a pleasure to see the students' hard work and creativity on display. Their projects were impressive, and we enjoyed the opportunity to engage with them and learn more about their ideas.
As the city moves forward discussing ideas for their future public parks, the students’ proposals generated excitement for what’s possible. As board members were able to visualize the structures and spatial strategies through the students’ drawings and scaled models, they were also able to see their city’s future through the students’ studied interpretation and creative vision.
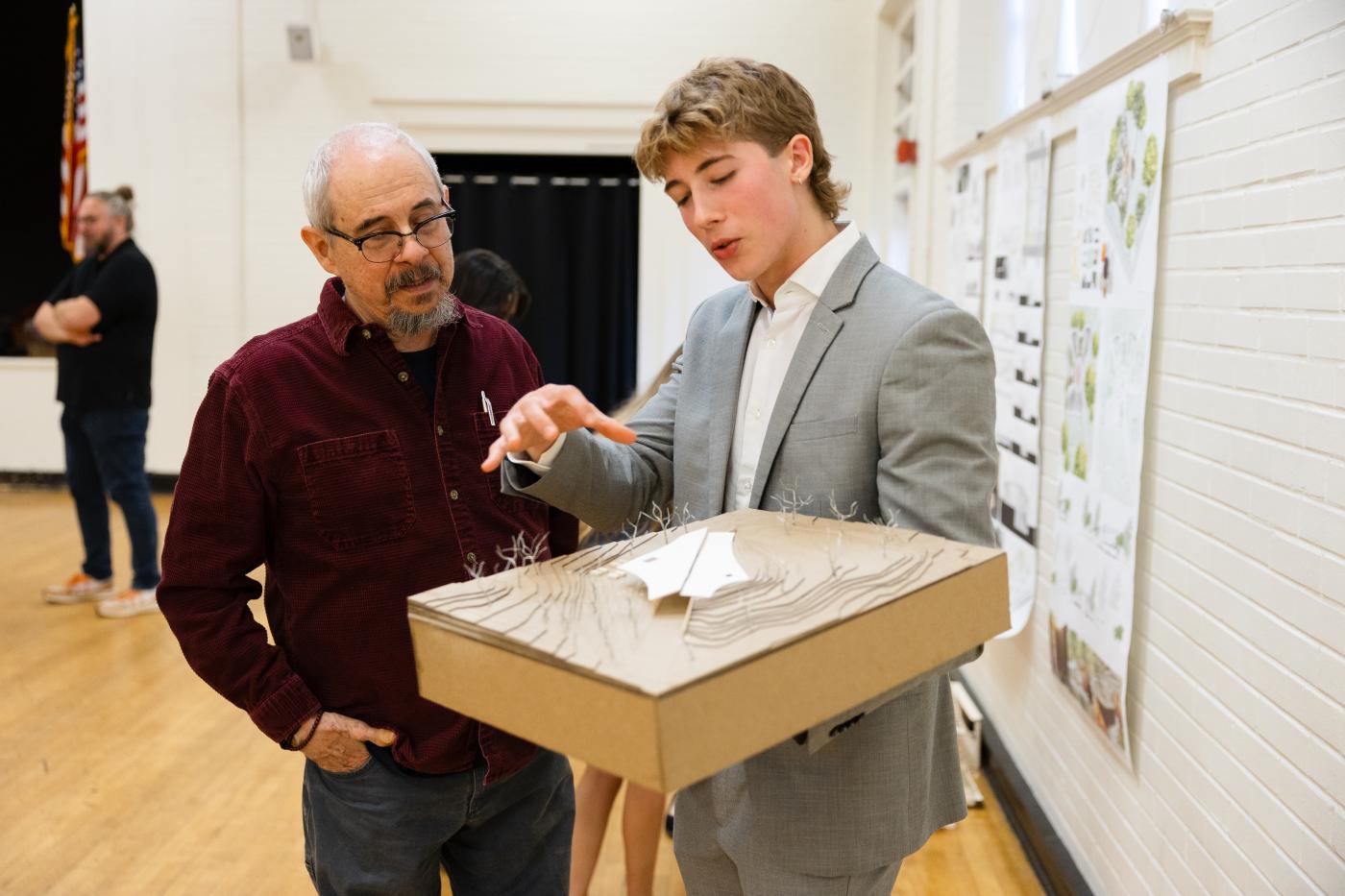
“I am always looking for ways to better prepare students for professional practice, and I believe this experience provided them with valuable insight into the early stages of the design review process,” shared studio coordinator Katie Stranix, Assistant Professor of Architecture. “For the students, it was an incredible opportunity to present and discuss their ideas with individuals who not only intimately know the space but are also actively considering its future. And for the board, I think it was refreshing for them to see the range of design responses and the variety of ways in which students thoughtfully considered the complex history of the site and its evolving relationship with the Charlottesville community.”
Conclusion
On day one of the semester, the second-year architecture students in ARCH 2010 entered the studio eager to enhance their design education. At the end of the term, they concluded it with an understanding and heightened awareness of shared space in society – whether rural or urban – and its role in fostering social connection and exchange between human and non-human, visitor and resident.
By exploring the formal, spatial, and material strategies of shared space at a variety of scales and through collective mediums and means, the students became better equipped to appreciate and design public spaces of shared experience right here in Charlottesville.
Arch 2010 Foundation Studio II — Responsive Space
Teaching Team
Katie Stranix, AIA – Coordinator & Instructor
Assistant Professor of Architecture
Lauren Cantrell, PLA, ASLA – Instructor
Assistant Professor of Practice in Landscape Architecture and Architecture
Elgin Cleckley, NOMA – Instructor
Associate Professor of Architecture
Undergraduate Program Director
Sawyer Davies – Instructor
Lecturer in Architecture
Lemara Miftakhova Morrell – Instructor
Lecturer in Architecture
Stacy Scott, PhD – Instructor
Assistant Professor of Architecture
Virginia Architecture Fellow
Special Thanks to:
Hosea Mitchell, Riaan Anthony, Ned Michie and the entire Charlottesville Parks and Recreation Department advisory board for giving the students the chance to present their ideas for a reimagined Market Street Park during the spring of 2025.

