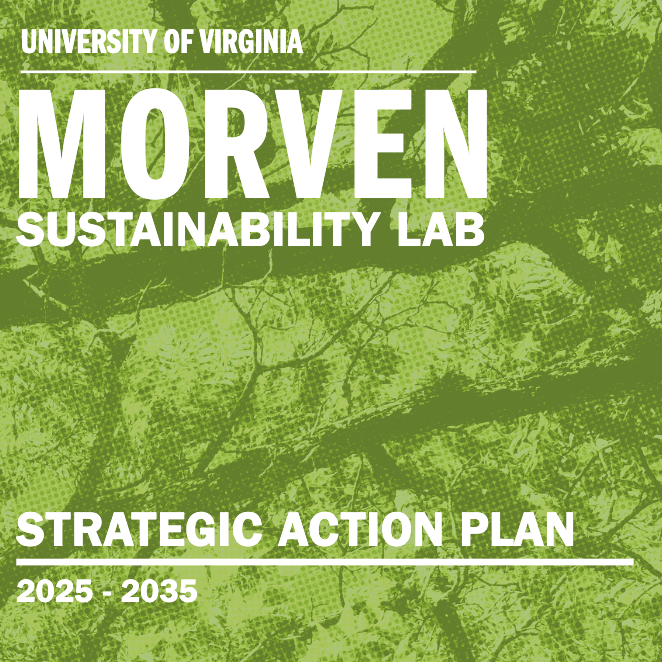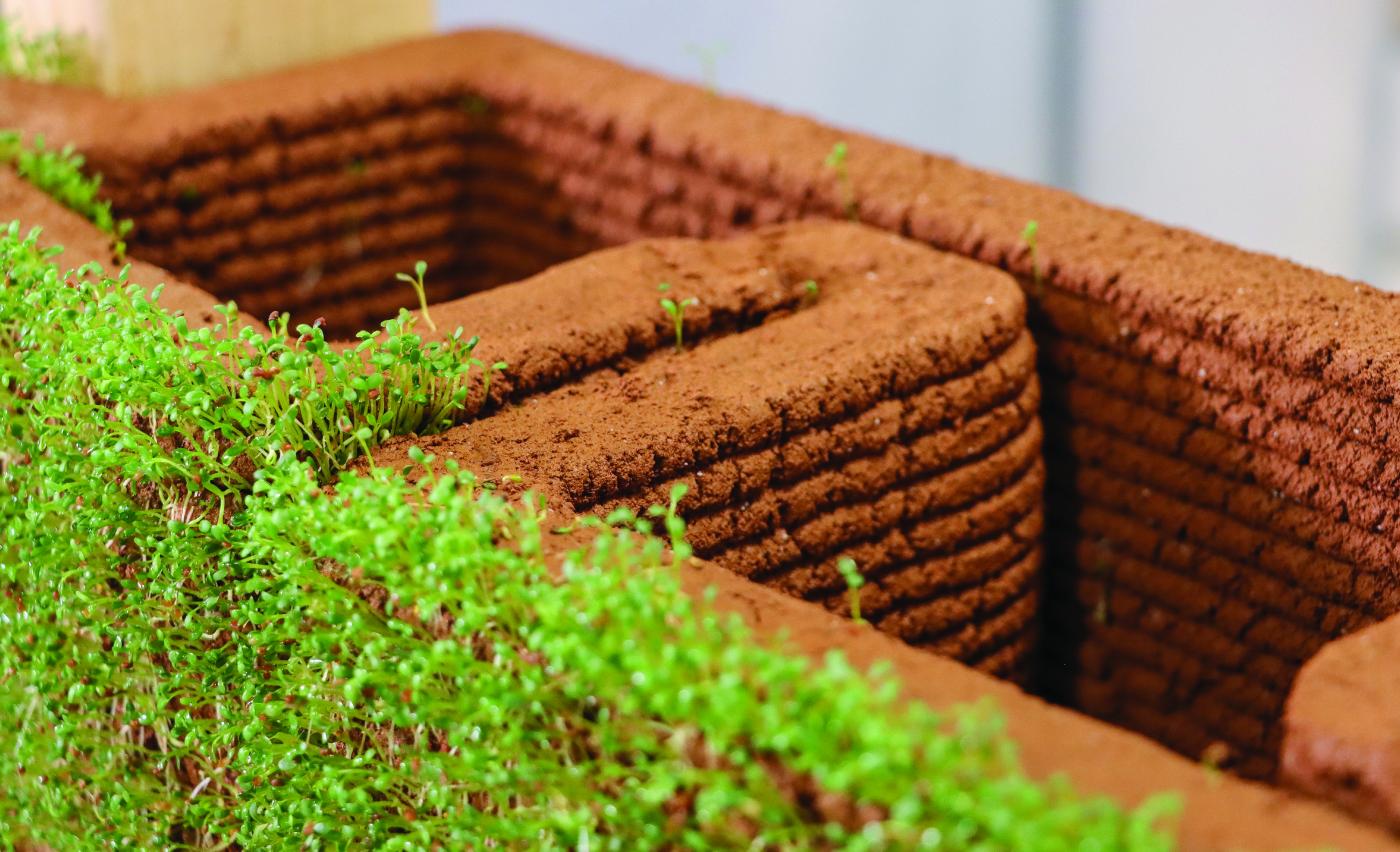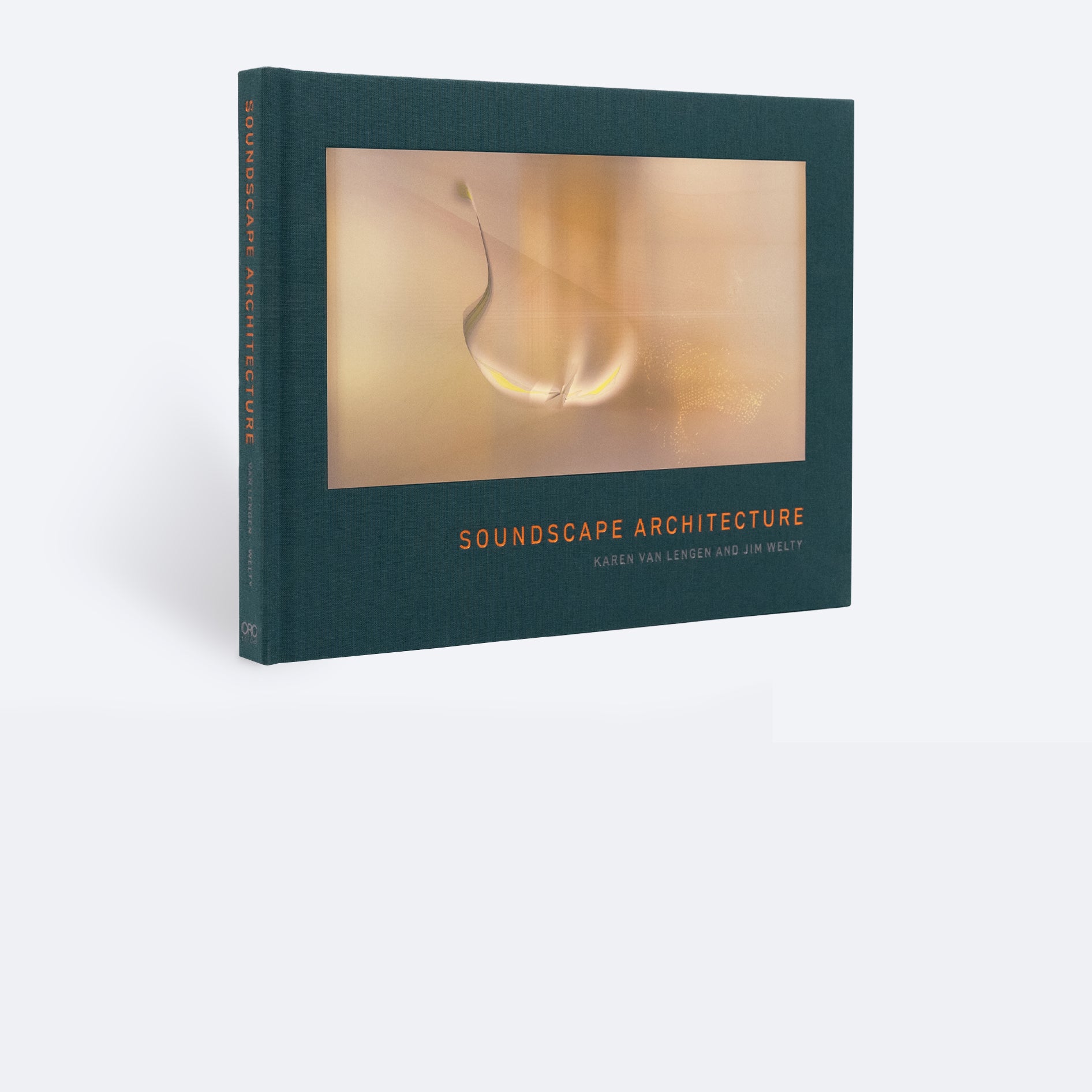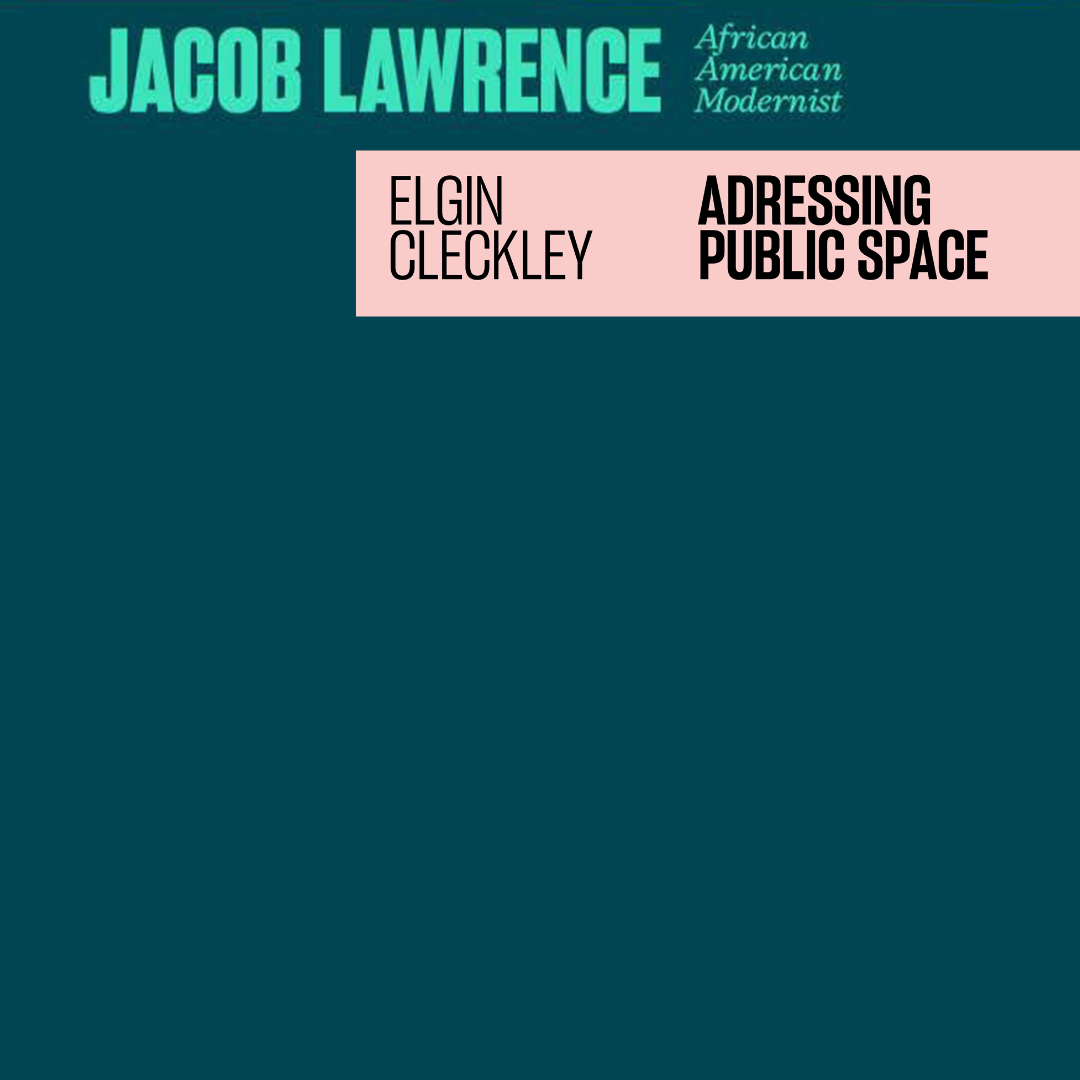
Ehsan Baharlou presents as part of the 'Living With' exhibition at the Chicago Architecture Biennial

Partnering with the 6th Chicago Architecture Biennial, Villa Albertine presents Living With / Vivre Avec, an exhibition originally commissioned for the 19th Venice Architecture Biennale that explores architecture's capacity to respond to contemporary crises — climate change, social upheaval, and urban transformation.
Designed by architects Dominique Jakob and Brendan MacFarlane, in association with Éric Daniel-Lacombe and Martin Duplantier, the exhibition was first presented in Venice as the official French Pavilion of the Biennale. On display now in Chicago from November 8, 2025 to January 31, 2026, it extends that reflection and invites audiences to imagine how architecture can help sustain life amid conflict, displacement, and ecological instability.

The exhibition features the work of UVA's Ehsan Baharlou (Department of Architecture), David Carr (Department of Environmental Sciences), and Ji Ma (Department of Materials Science and Engineering). Their project titled 'Ecologically Active Structure' joins seven other selected submissions within the exhibition's sub-theme of Living with... Collective Intelligences. Together, these projects bring "together experts, inhabitants and technologies to enrich the creative process...to achieving synergy between human intelligence, the intelligence of nature, and advanced technologies."

From Venice to Chicago
Traveling from Venice to Chicago, the exhibition is organized around six thematic clusters — Living with the Existing, the Immediate, the Broken, Vulnerabilities, Nature, and Collective Intelligences. Visitors are led through an immersive landscape of totems presenting projects and reflections from around the world. Each explores inventive ways to renew existing environments, adapt to fragility, and foster coexistence among humans, technology, and the natural world.
Developed with Chicago-based Civic Projects Architecture, the exhibition design reinterprets the sustainable design of the Venice Pavilion into a new, site-specific installation. Modular and reusable, the structure embodies adaptability and collective intelligence — the very principles at the heart of the exhibition's vision.
Presented for the first time in North America, Living With / Vivre Avec resonates with the Chicago Architecture Biennial's theme, Shift: Architecture in Times of Radical Change, curated by Florencia Rodriguez. Together, these initiatives create a shared platform for architects, thinkers, and citizens to exchange ideas and imagine more resilient ways of living.
The Biennial expands its footprint in downtown Chicago with the opening of its fifth site this year at 840 N. Michigan Avenue, transforming more than 65,000 square feet of space on the Magnificent Mile into a dynamic hub for art, design, and dialogue.

As part of the event's opening weekend, Assistant Professor Baharlou, Dr.-Ing, was invited as a panelist in conversation with fellow exhibitors for the session Living With... The Existing. The panel, which took place on November 9th and was moderated by Jakob and MacFarlane, asked: "What happens when we choose to rehabilitate and transform rather than demolish? How can architecture give new purpose to what was once considered obsolete? And how can it reimagine existing spaces to respond to societal needs that shift — sometimes gradually, sometimes abruptly."

Professor Baharlou and architect Christopher Maurer presented on living and regenerative architectures, exploring how design can sustain life and inspire new forms of collaboration. Their talk demonstrated the potential of mycelium, not only as a low-carbon building material but also as a resource for circular waste management.

Ecologically Active Structure
The University of Virginia project by Baharlou, Carr and Ma, titled 'Ecologically Active Structure' is a novel integration of material and fabrication methods to develop living building structures with limited local resources. Their research examines the feasibility of 3D printing soil structures with potential of supporting growing plants. The self-supporting soil structures were 3D printed with an admixture of soil without any additive. The mixture was designed to provide printability with extrusion techniques, structural integrity of the active soil structure, and nutrients for seeds germination.
The germination and growth of plants embedded between the 3D printed layers requires proper control of the water content of the soil structure. In various soil textures, the team examined the correlation between water retention of soil particles, the growth of plants, and how the extruded soil could maintain its structure. This project utilized local resources and the germination and growth of plants to not only be a sustainable system, but also potentially absorb emitted carbon.

Project Team / Credits
Ecologically Active Structure Leading Investigators:
Ehsan Baharlou (School of Architecture, Department of Architecture, University of Virginia)
David Carr (College of Arts and Sciences, Department of Environmental Sciences, University of Virginia)
Ji Ma (School of Engineering and Applied Science, Department of Materials Science and Engineering, University of Virginia)
Living With / Vivre Avec Curatorial Team:
Dominique Jakob (Jakob+MacFarlane Architecture Design Art, Paris)
Brendan MacFarlane (Jakob+MacFarlane Architecture Design Art, Paris)
Martin Duplantier (Martin Duplantier Architectes, France / Ukraine)
Éric Daniel Lacombe (Bureau d’architecture EDL, Paris)
Living With / Vivre Avec in Chicago:
Commissioned by Villa Albertine, the French Institute of Culture and Education
Sponsored by Saint-Gobain, worldwide leader in light and sustainable construction
Facilitated by Civic Projects Architecture, in partnership with the Chicago Architecture Biennial
|
Image

|
Chicago Architecture Biennial
The Chicago Architecture Biennial (CAB) is dedicated to creating an international forum on architecture and urbanism. It produces year-round programs and a biennial exposition of city-wide activations for a diverse audience of designers, educators, advocates, and students. CAB’s mission is to engage and inspire professional and public audiences, highlight the transformative power of architecture and envision a future for the field that is equitable and sustainable.


