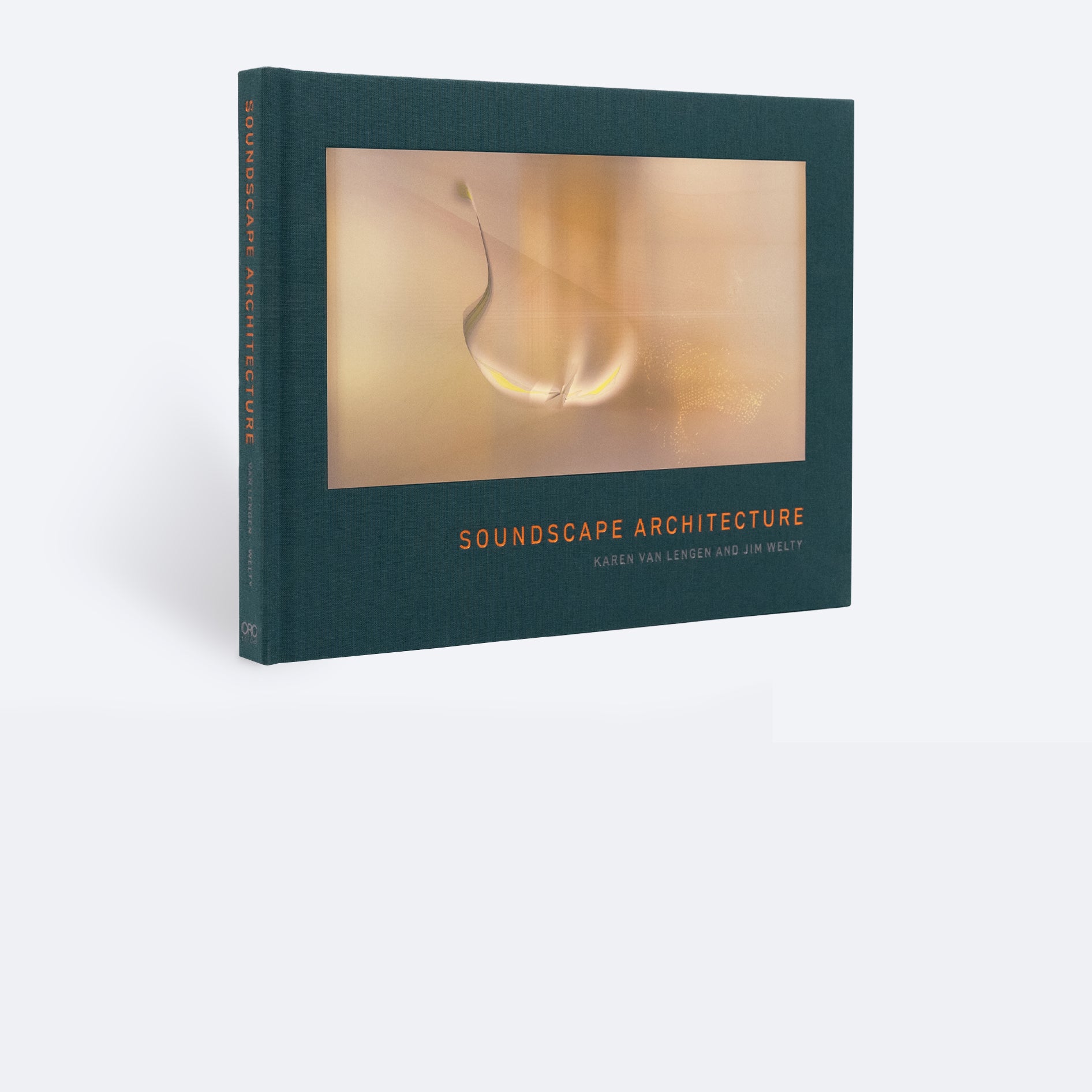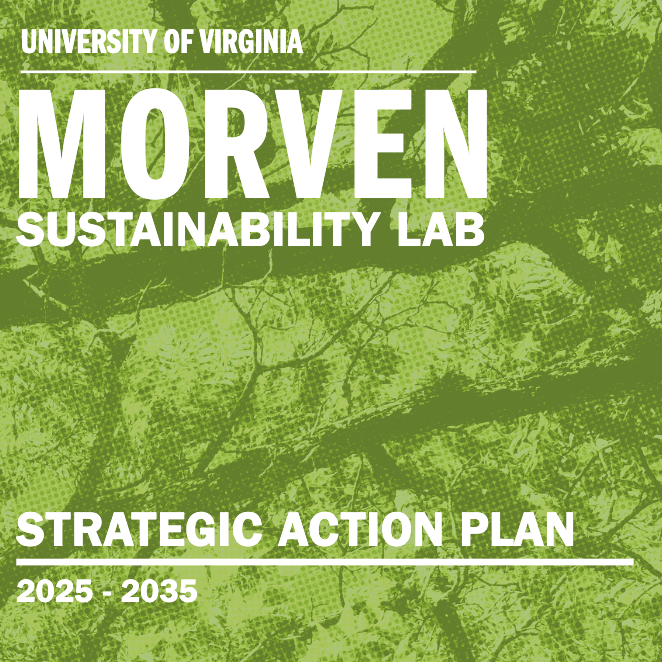
Ehsan Baharlou and research team selected to present 'Ecologically Active Structure' at the Venice Architecture Biennale
The research team of Ehsan Baharlou (Department of Architecture), David Carr (Department of Environmental Sciences), and Ji Ma (Department of Materials Science and Engineering) has been selected to participate in the 2025 Venice Architecture Biennale. Their project titled 'Ecologically Active Structure' will be presented as part of the French Pavilion, curated by the agency Jakob+MacFarlane, formed by architects Dominique Jakob and Brendan MacFarlane, in collaboration with Martin Duplantier and Éric Daniel Lacombe.
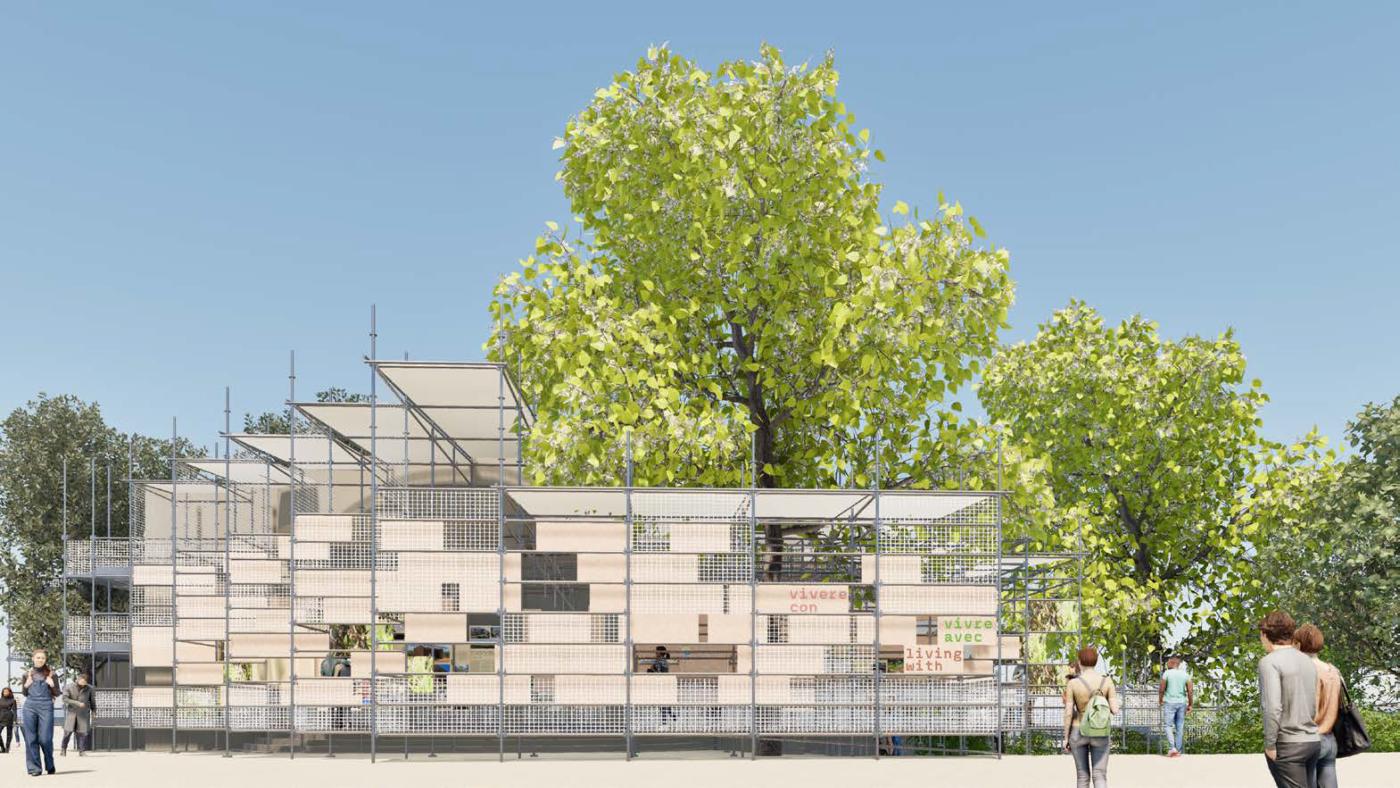
The French curatorial team's approach to their contribution to the 19th International Architecture Exhibition — La Biennale di Venezia is — Vivre avec / Living with — and includes a selection of international projects that question the role of architecture in the face of contemporary transformations. They ask: "In a world shaped by ecological, climatic, and social upheavals, how can we live differently and build within constraints?"
Jakob+MacFarlane and their collaborators will design the exhibition outside of the French Pavilion in Venice, which is currently undergoing renovations. As such, the exhibition will take over its immediate surroundings and has been designed as an "open and inclusive shelter," working outside of, yet with the existing building.
Six Themes
The French Pavilion, organized by The Ministry of Culture and The Ministry for Europe and Foreign Affairs, will allow visitors to explore six major themes within the temporary installation. Building off the larger concept of Living with, each of these themes considers how we live with our environment, landscapes, and surroundings. The themes includes:
- Living with... the existing: Recycling and reuse of obsolete buildings, infrastructures, ruins
- Living with... proximities: Working with what's at hand, reusing materials and other locally available resources
- Living with... the damaged: Repairing the damage and destruction caused by human activities and conflicts
- Living with... vulnerabilities: Adaptation to challenging environments
- Living with... nature and the living world: Shared ecosystems, interdependence, and natural performance
- Living with... collective intelligences: Collaboration between human intelligence, the intelligence of nature, and artificial intelligence
Eco-Responsible Design
To minimize the project's carbon footprint, the curatorial team has designed a semi-enclosed environment and modular framed structure that will be created on-site in Venice, thereby avoiding the transport of models or heavy construction. They also propose using a selection of reusable or recyclable materials, ensuring a zero-waste approach. All elements of the temporary pavilion and exhibition are designed to be reused.
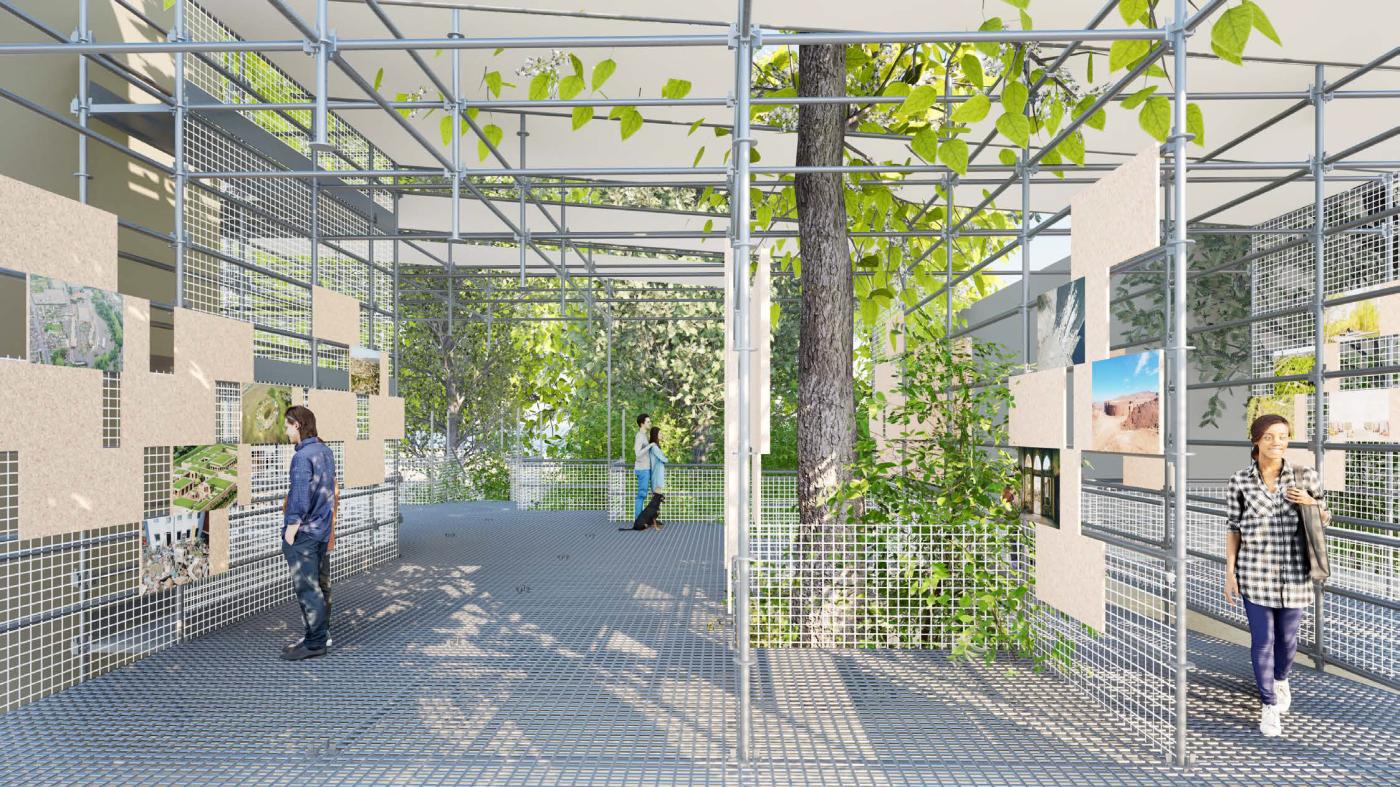
Curatorial Call for Projects
"Living with explores, from the perspective of contemporary architecture, how we can deal with the state of permanent instability, climate change, conflicts, in order to re-invent our way of life on this planet." The curators issued a call for projects that address or adapt to these issues with the aim of showcasing these new architectural solutions in both the exhibition and an accompanying catalogue.
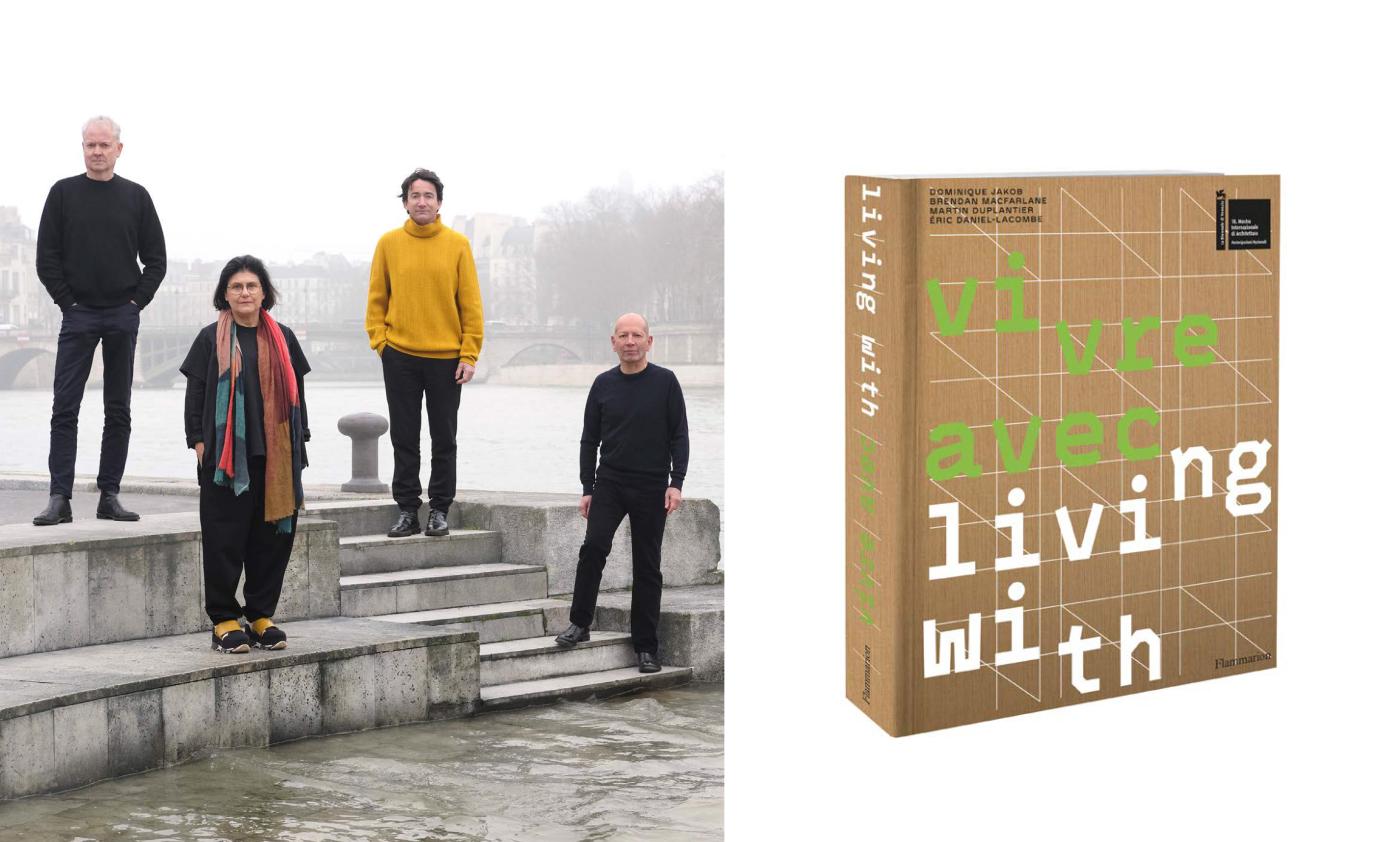
Selected from approximately 300 submissions, nearly fifty projects from across the world, were chosen to be displayed as part of Vivre avec / Living with. The French Pavilion exhibition will be on display in Venice from May 10 - November 23, 2025 as part of the larger Venice Architecture Biennale, curated by Carlo Ratti and centered around the theme "Intelligens. Natural. Artificial. Collective."
Ecologically Active Structure
The University of Virginia project by Baharlou, Carr and Ma, titled 'Ecologically Active Structure' joins seven other selected submissions within the exhibition's sub-theme of Living with... collective intelligences. Together, these projects bring "together experts, inhabitants and technologies to enrich the creative process...to achieving synergy between human intelligence, the intelligence of nature, and advanced technologies."
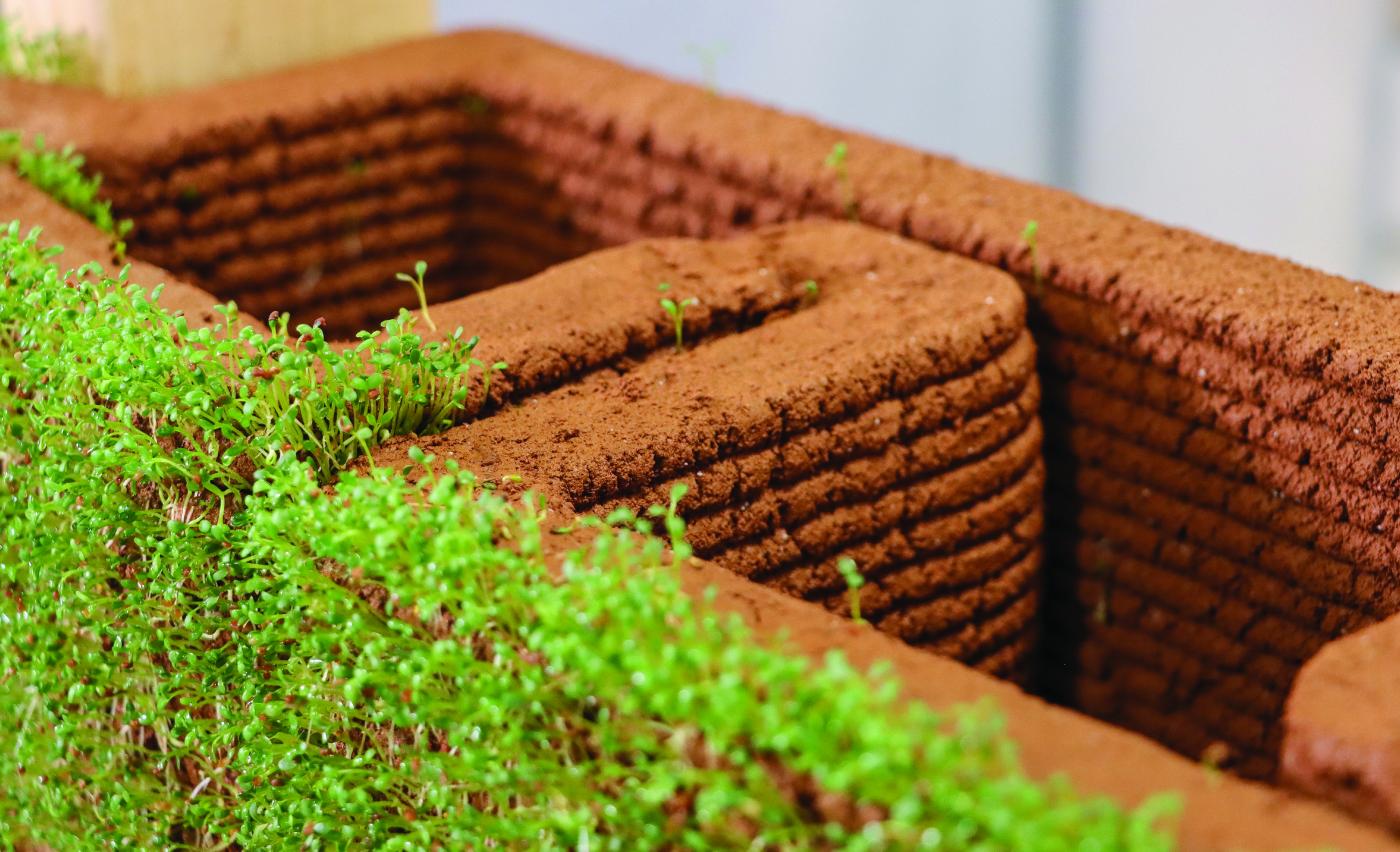
'Ecologically Active Structure' is a novel integration of material and fabrication methods to develop living building structures with limited local resources. Their research examines the feasibility of 3D printing soil structures with potential of supporting growing plants. The self-supporting soil structures were 3D printed with an admixture of soil without any additive. The mixture was designed to provide printability with extrusion techniques, structural integrity of the active soil structure, and nutrients for seeds germination.
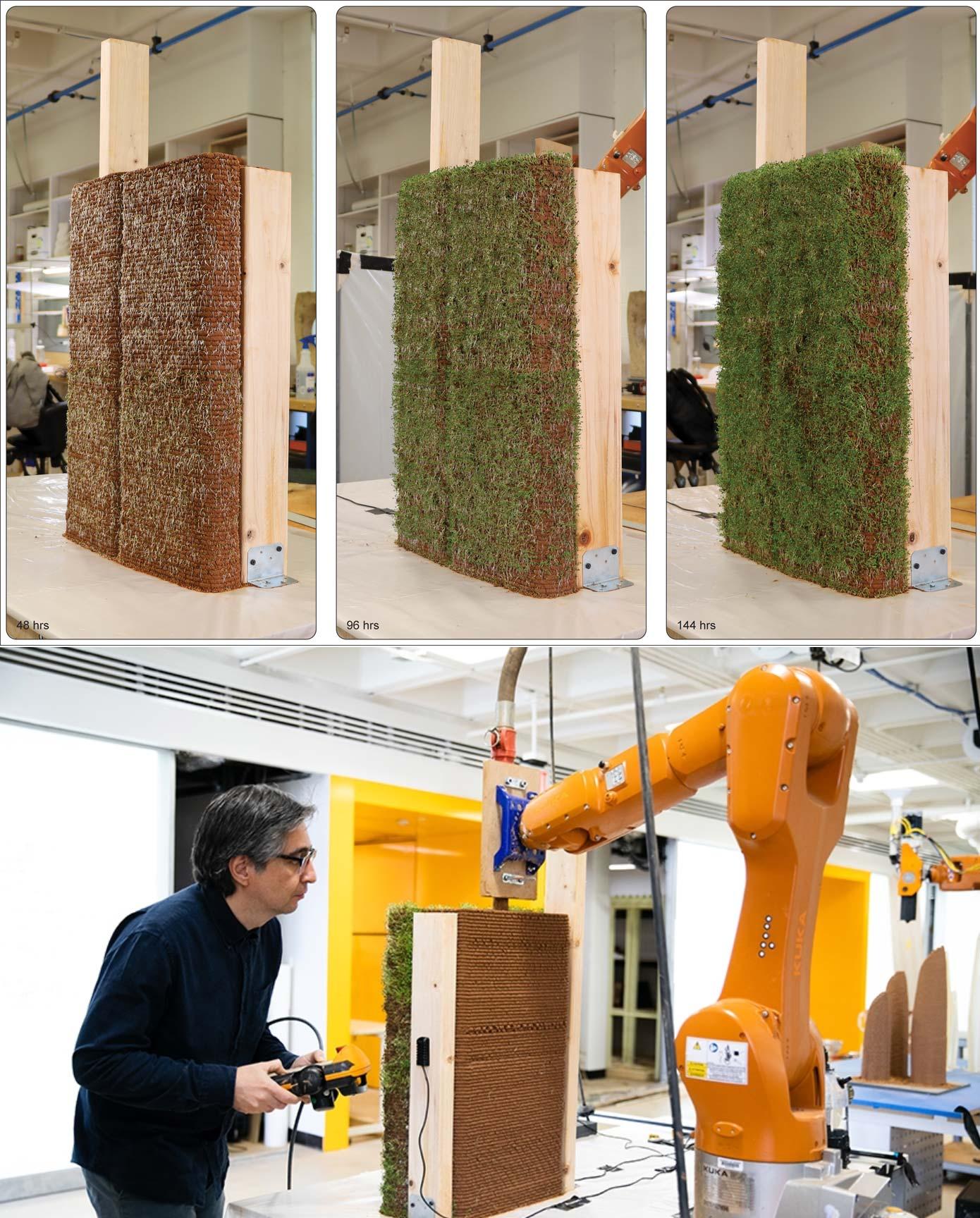
The germination and growth of plants embedded between the 3D printed layers requires proper control of the water content of the soil structure. In various soil textures, the team examined the correlation between water retention of soil particles, the growth of plants, and how the extruded soil could maintain its structure. This project utilized local resources and the germination and growth of plants to not only be a sustainable system, but also potentially absorb emitted carbon.
Technical information
Material system:
- Abiotic components: Local soil admixture
- Biotic component: White Clover (Trifolium repens L.)
Robotic 3D printing setup:
- Wall prototype: A passive extruder and a progressive cavity pump-IMER Small 50 EVO assembled to Kuka (KR 10 R1100-2)
Project Team / Credits
Ecologically Active Structure Leading Investigators:
Ehsan Baharlou (School of Architecture, Department of Architecture, University of Virginia)
David Carr (College of Arts and Sciences, Department of Environmental Sciences, University of Virginia)
Ji Ma (School of Engineering and Applied Science, Department of Materials Science and Engineering, University of Virginia)
Vivre avec / Living with Curatorial Team:
Dominique Jakob (Jakob+MacFarlane Architecture Design Art, Paris)
Brendan MacFarlane (Jakob+MacFarlane Architecture Design Art, Paris)
Martin Duplantier (Martin Duplantier Architectes, France / Ukraine)
Éric Daniel Lacombe (Bureau d’architecture EDL, Paris)


