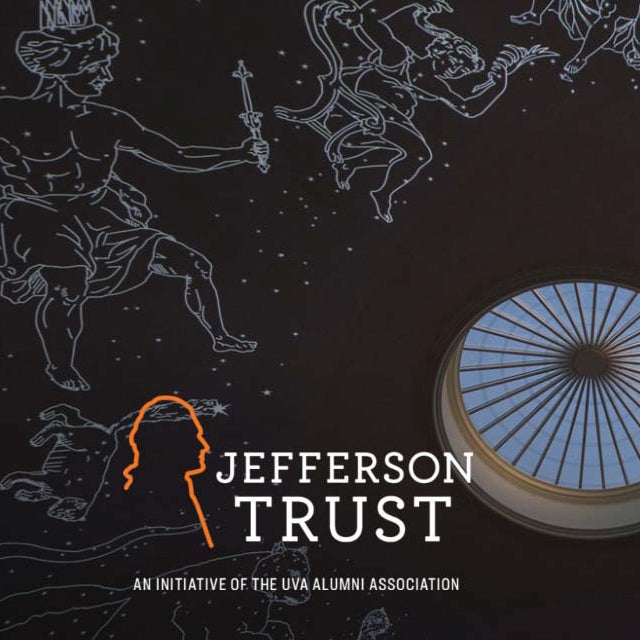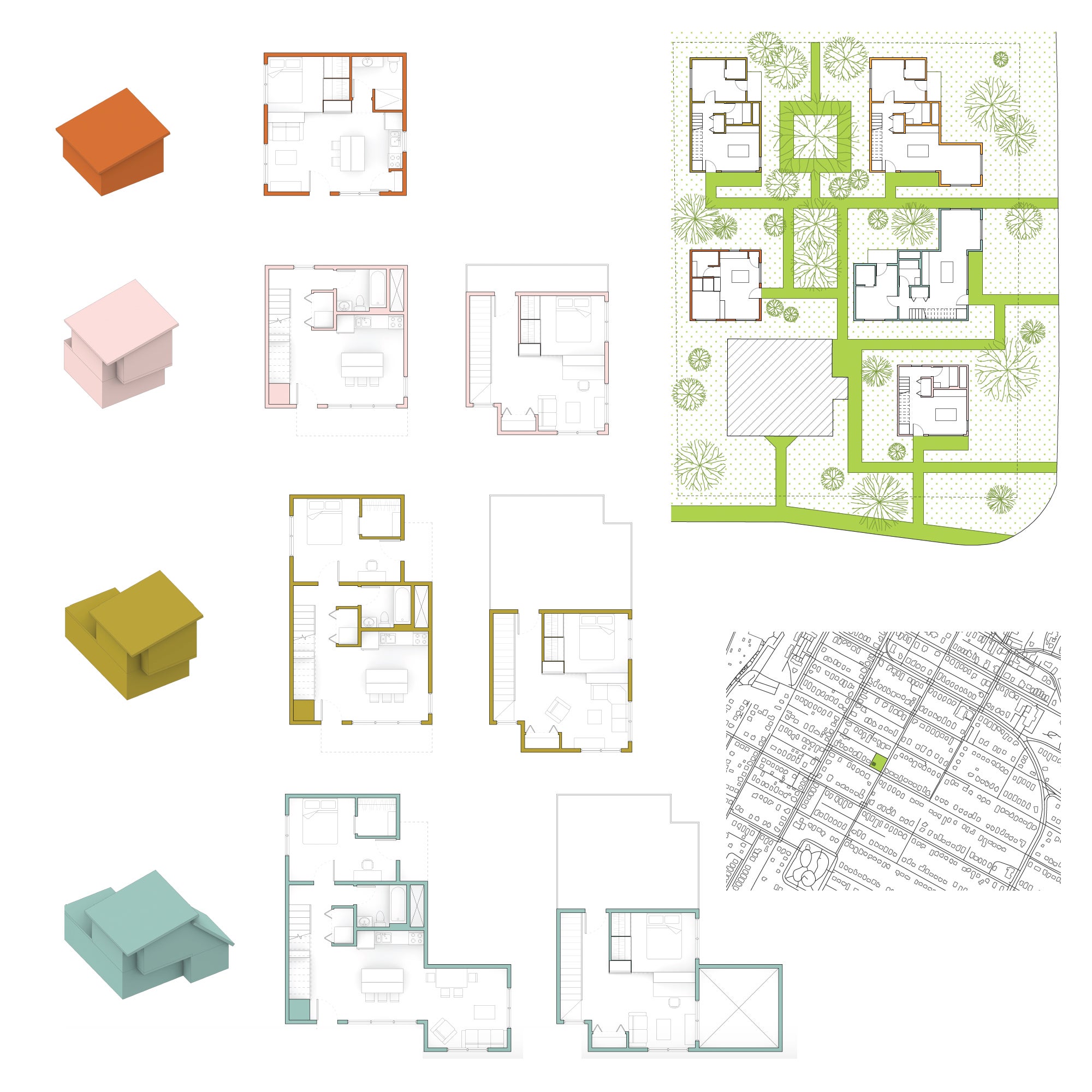
ARCH 7010 Students Explore Urban Densification and Housing Solutions in Washington, D.C.
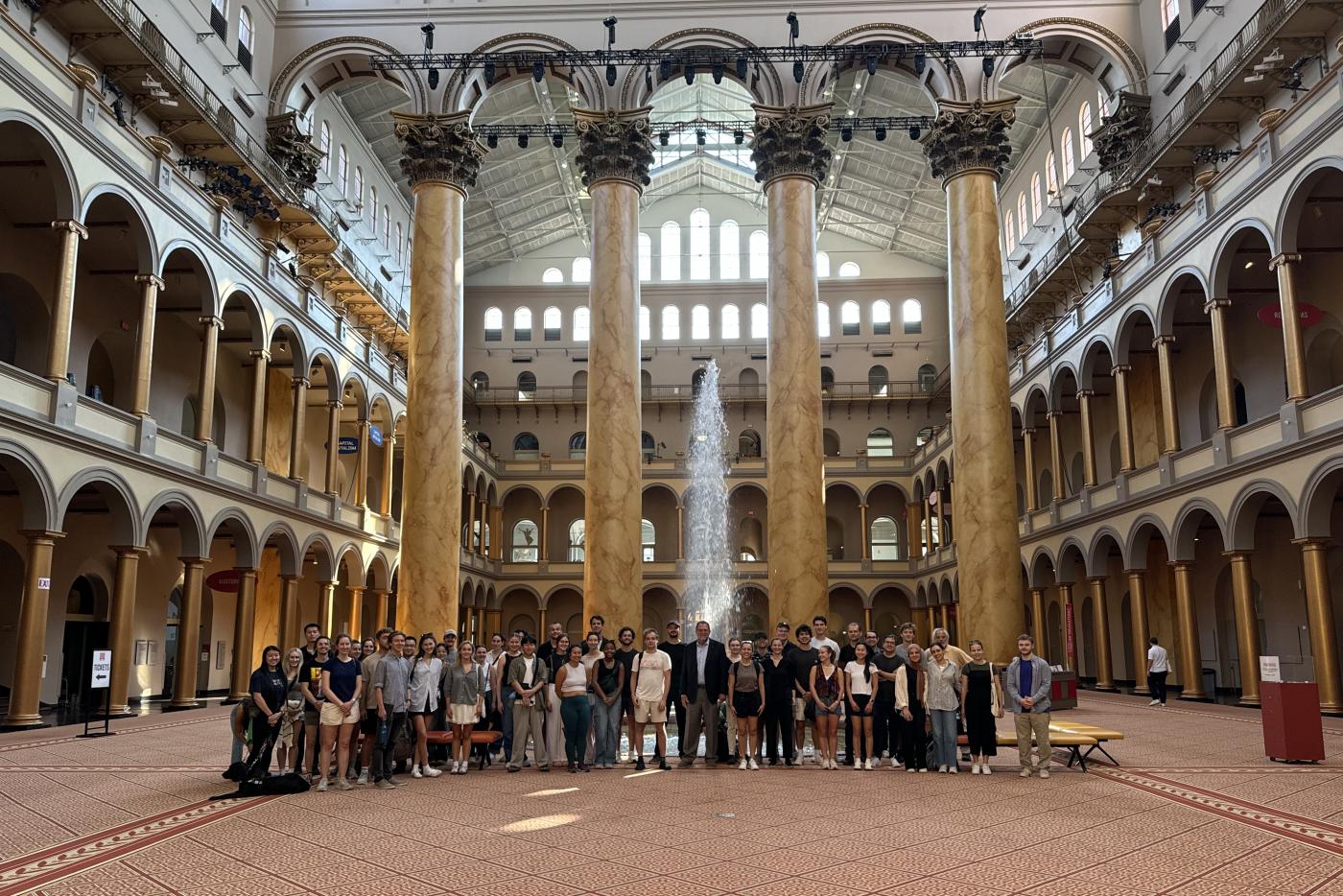
The recent ARCH 7010 studio trip to Washington, D.C. offered students a unique, immersive learning opportunity that enhanced their understanding of urban housing and densification. As part of the Citizen Space: Collective Living in the American City foundation III studio course, coordinated and taught by Esther Lorenz, with Ali Fard, César Lopez, and Peter Stec, this two-day field trip played a key role in the studio’s exploration of the political, cultural, and environmental challenges affecting housing in mid- to large-sized American cities. Washington, D.C., with its rich history and complex urban dynamics, served as an ideal setting for students to engage with these issues firsthand.
The studio focuses on pressing topics such as housing affordability, social isolation, gentrification, and the environmental pressures that cities face today. In places like Washington, D.C., long-standing single-family residential zoning regulations have made affordable housing increasingly elusive for many potential residents. Cleveland Park and Woodley Park, two historic districts along Connecticut Avenue, are central to the students' research. These neighborhoods exemplify the tension between the need for affordable, collective housing and the desire to preserve historical character, providing a rich environment for the investigation of urban densification and neighborhood revitalization, both of which are central to the course’s themes.
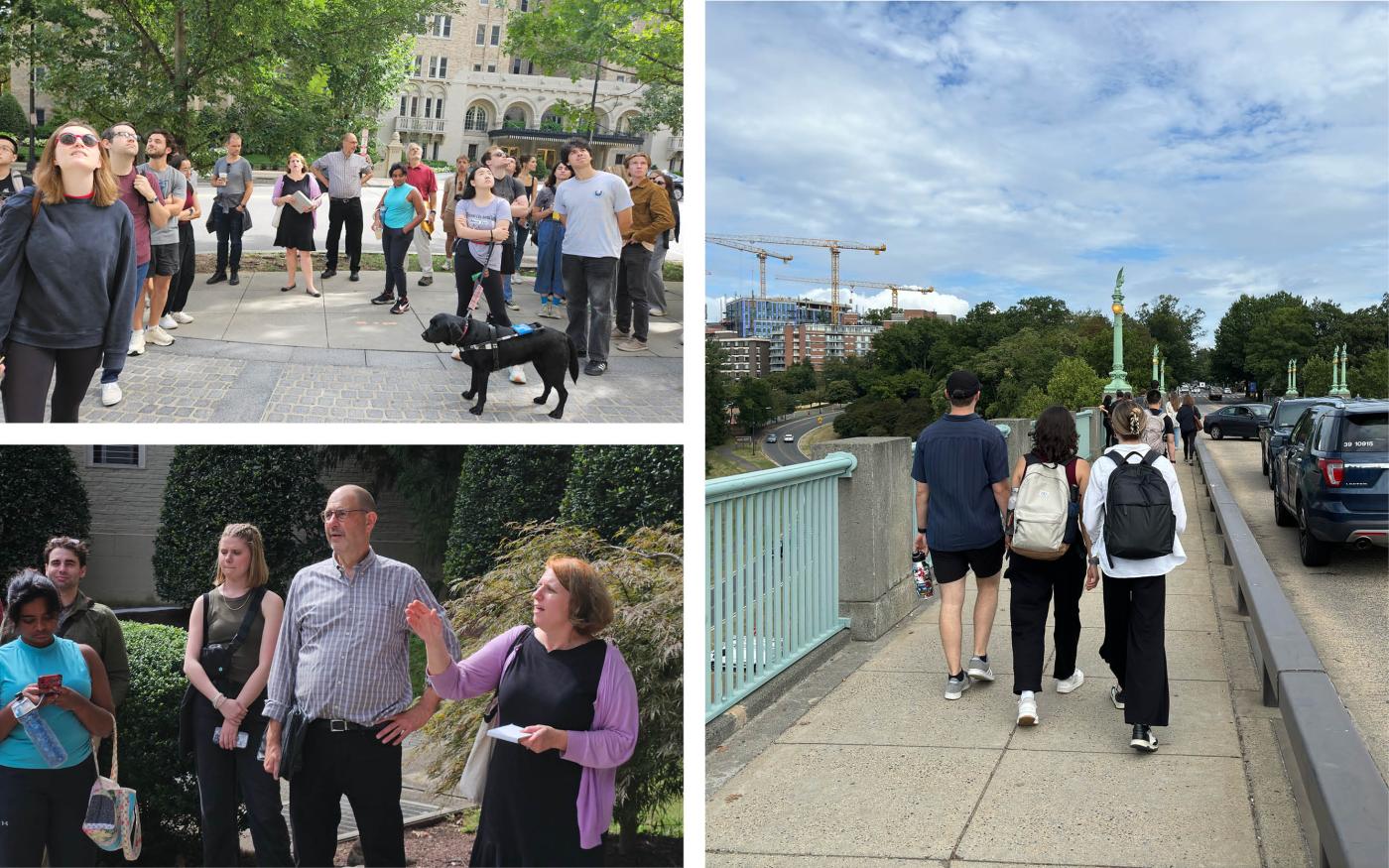
During the trip, students participated in a mix of guided tours, independent research, and discussions with UVA School of Architecture alumni working in the architecture field. On the first day, they explored Connecticut Avenue and surrounding neighborhoods with Elizabeth Milnarik, a historical architect for the National Park Service, and Erik Johnson, an architect at Page/Southerland. These tours offered insight into the challenges and opportunities that are embedded within the Connecticut Avenue Development Guidelines (2023) issued by the city to give developers and architects a reference for redevelopment and densification of parcels along the corridor.
The field trip also included a pizza reception at Bonstra | Haresign, where A-School alumni, including David Haresign (Bonstra | Haresign), Jason Abbey (Perkins Eastman), and Robert Sponseller (Sponseller Design) shared their experiences working on key projects across D.C. These discussions provided students with practical perspectives on tackling issues such as housing affordability, mixed-use development, and urban revitalization. Students were also exposed to innovative approaches in urban housing during their visit to Torti Gallas and field research in the Shaw and U Street neighborhoods, where they explored mixed-use developments like the Atlantic Plumbing Apartment Complex and The Lacey Residential Building.
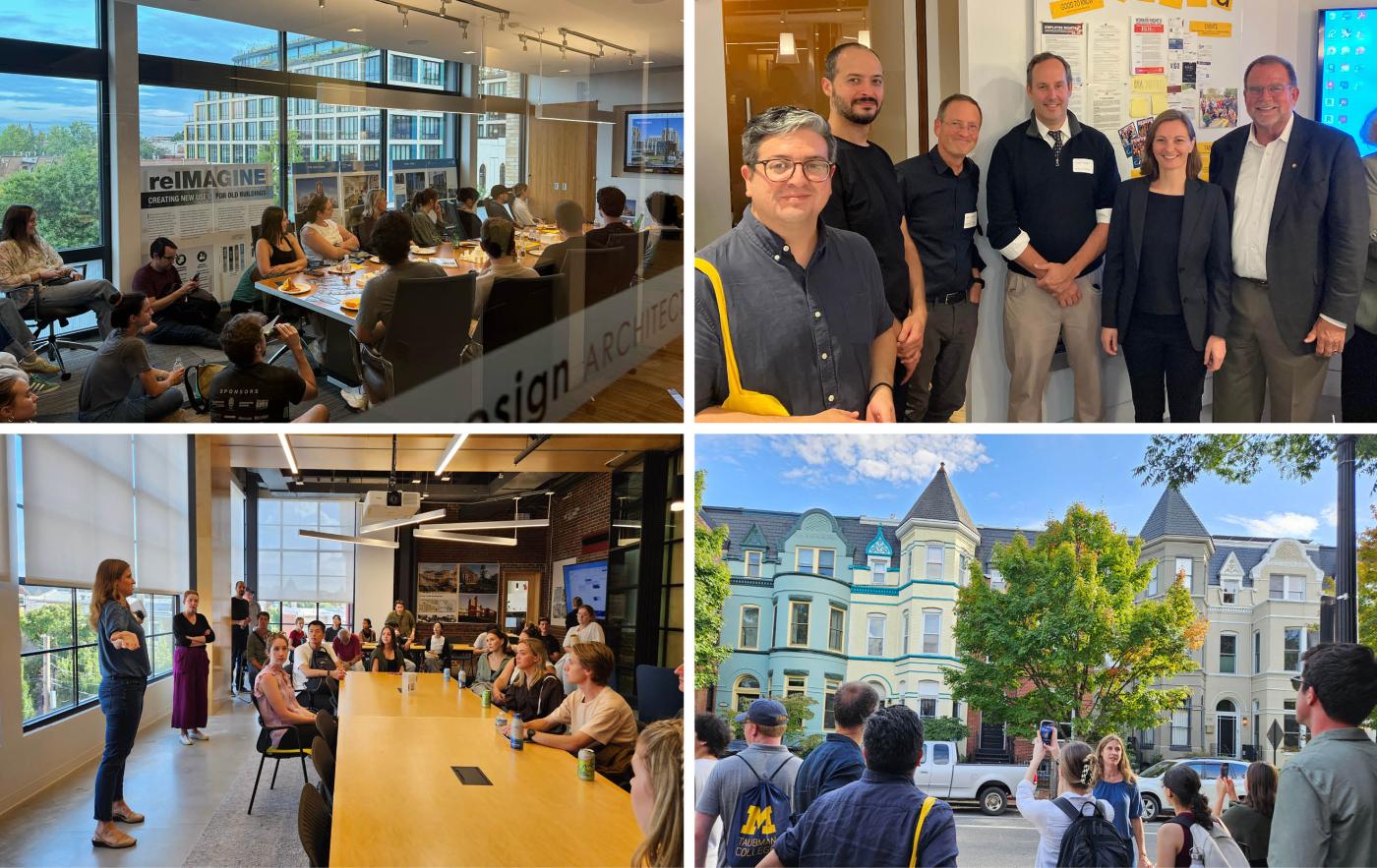
A highlight was the visit to the National Building Museum, where students met up again with David Haresign, a board member of the museum, in the building's awe-inspiring atrium. A docent-led tour offered the students a historical perspective on D.C.’s urban development, deepening their understanding of how past architectural and planning decisions continue to shape the city’s landscape today.
Overall, the D.C. field trip served as a valuable complement to the ARCH 7010 studio’s academic work, providing students with a real-world perspective on the complexities of urban design. By examining Washington, D.C.'s urban fabric firsthand, students gained deeper insights into how cities can be made more livable, equitable, and vibrant, informing their architectural proposals for collective living and affordable housing.
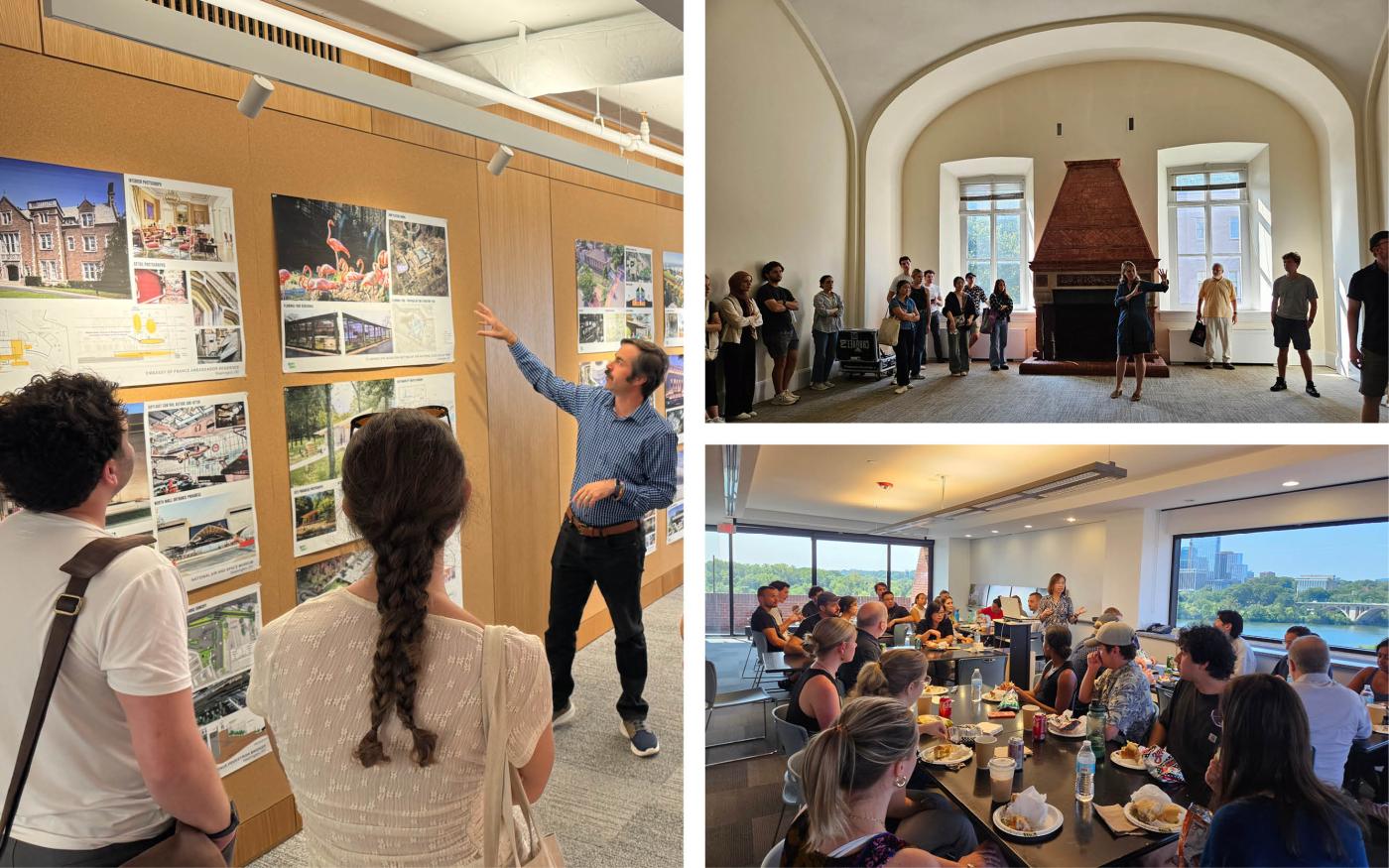
Thank you to the alumni and friends who volunteered their time and spaces for the studio visit:
Jason Abbey (COL ’94, MArch ’98) – Perkins Eastman
Sarah Alexander – Torti Gallas
Murphy Antoine (BSArch ’88, MUEP ’95 MArch ’97) – Torti Gallas
Sunny Carroll – Shalom Baranes Architects
Sophie Depret (BSArch ’23) – Quinn Evans
Irmak Fermen (MArch ’21) – Bonstra | Haresign
Erik Johnson (BSArch ’79) – Page/Southerland
David Haresign (BSArch ’76, President of the UVA School of Architecture Foundation Board) – Bonstra | Haresign
Melissa Hendrix (BSArch ’86) – Shalom Baranes Architects
Ryan McEnroe (MArch + MLA ’09) – Quinn Evans
Elizabeth Milnarik (MARH ’04, PhD ’09) – National Parks Service
Agostina Portables (MArch ’23) – Bonstra | Haresign
Margaret Rew (MArch ’16) – Architrave PC Architects
Gabi Rodas (BSArch ’21, MArch ’23) – Quinn Evans
Katie Slattery – Quinn Evans Architects
Aurora Smith (BSArch ’12) – Quinn Evans Architects
Robert Sponseller (MArch ’92) – Sponseller Design
Alyson Steele (MArch ’94) – Quinn Evans Architects
Owen Weinstein (MArch ’16) – Architrave PC Architects
Thomas James Thomal Wyatt (MArch ’23) – KCCT Architecture
Mary Beth Zachariades – Torti Gallas


