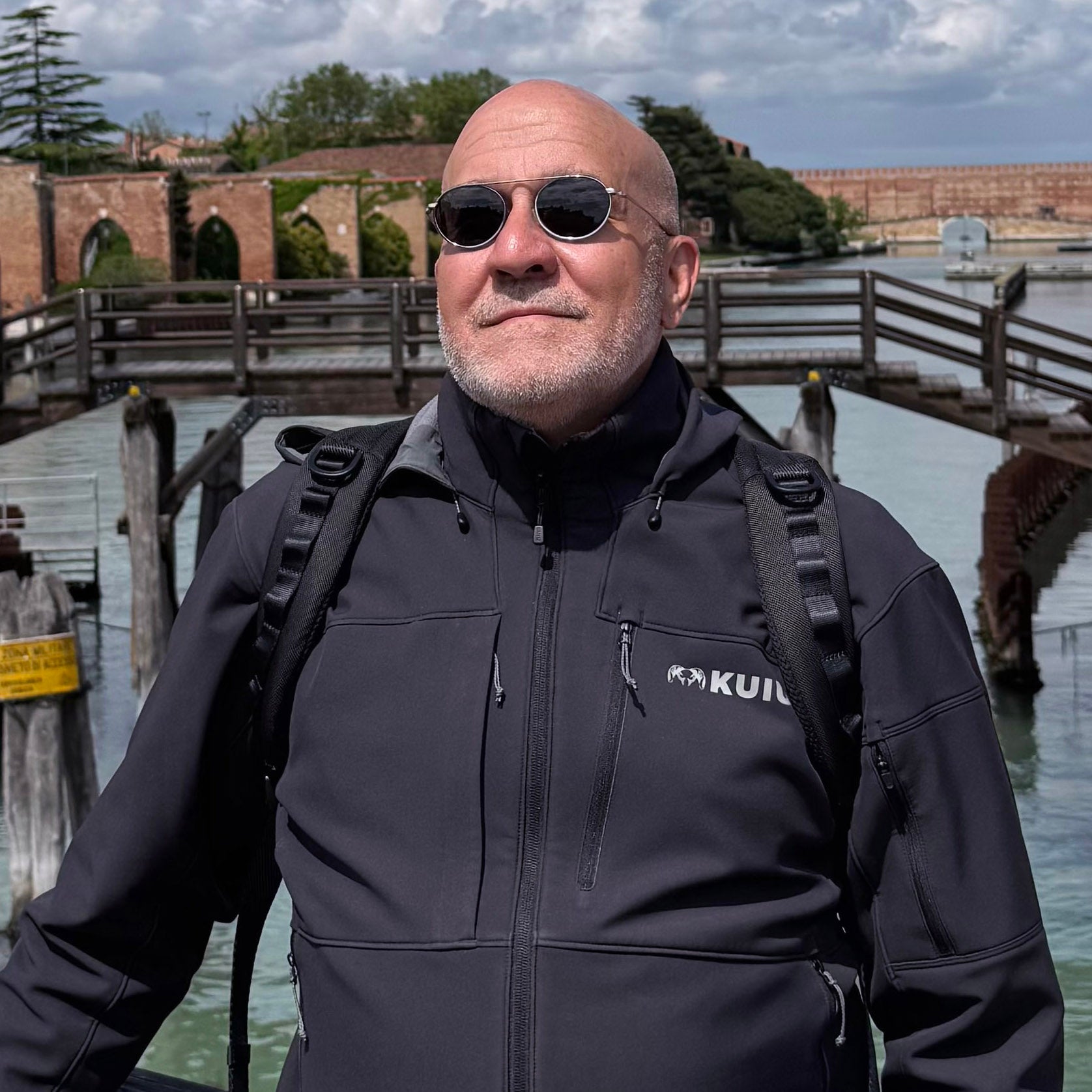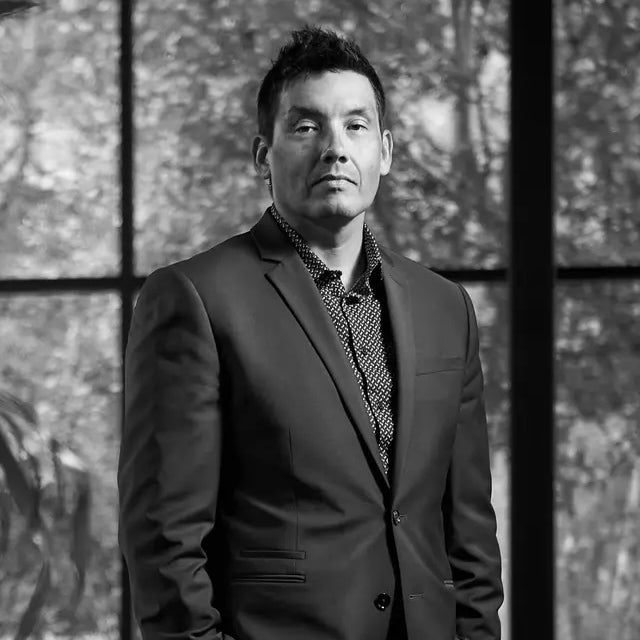
Alum in Action: Yvi McEvilly is transforming how architecture and infrastructure projects are delivered using design-build
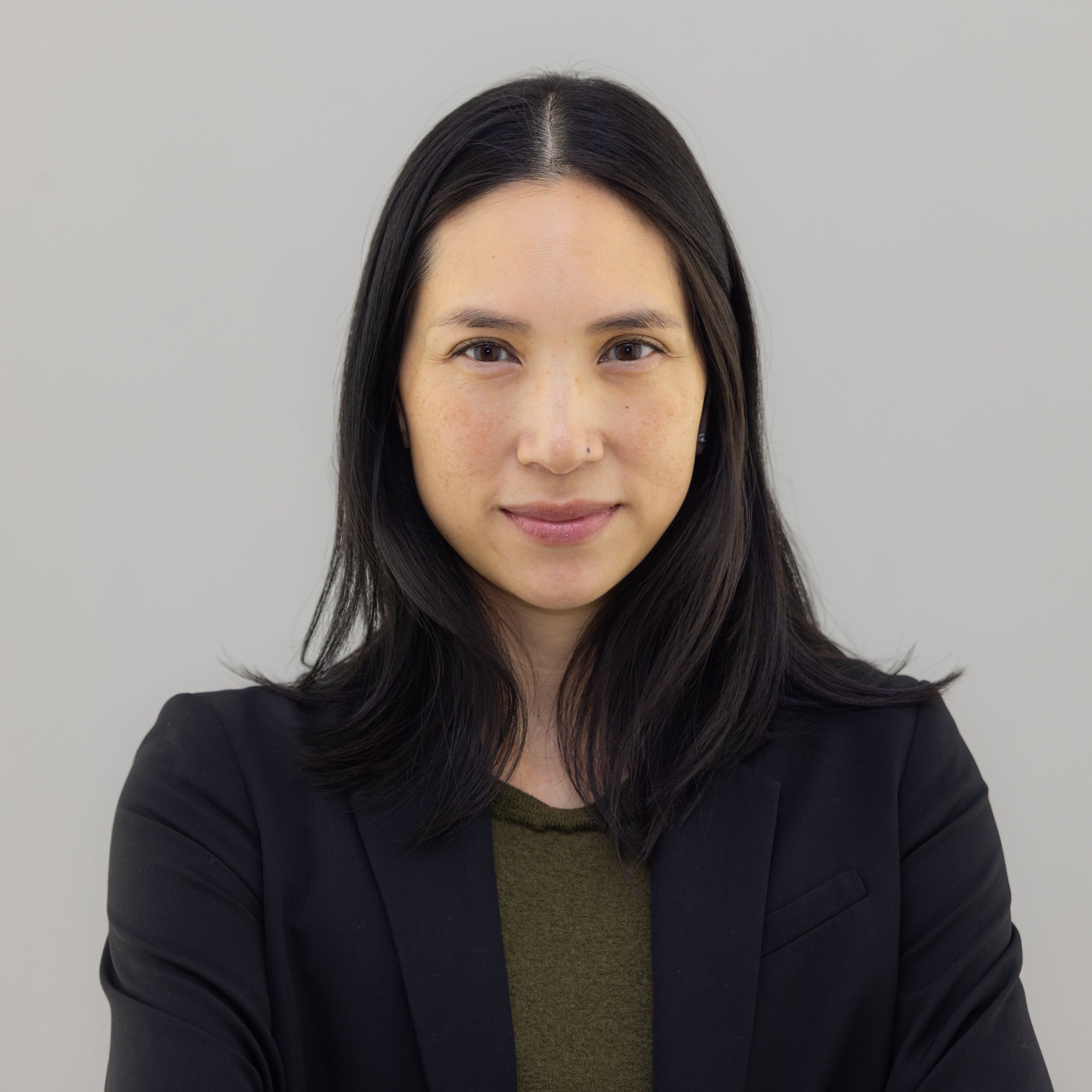
Yvi McEvilly (BSArch '03, MArch '05)
Assistant Commissioner, Design-Build Unit,
NYC Department of Design and Construction
Commissioner Thomas Foley of the NYC Department of Design and Construction (DDC) recently announced that Yvi McEvilly, a licensed landscape architect and expert in delivering capital projects in New York City’s complicated construction environment, has been named Assistant Commissioner for the agency’s Design-Build Unit.
In this new role, School of Architecture alumna McEvilly (BSArch '03, MArch '05) will work on transforming how architecture and infrastructure projects are delivered using design-build. We ask McEvilly to tell us more about this alternative delivery tool and its capacity to change New York City's building industry.
What is design-build?
Design-build is an alternative delivery tool that allows agencies such as NYC DDC the ability to award a single contract to an entity responsible for both the design and construction of a project. Inherent in this delivery method is early partnership between the designer and builder whereby construction expertise informs design and design expertise informs construction.
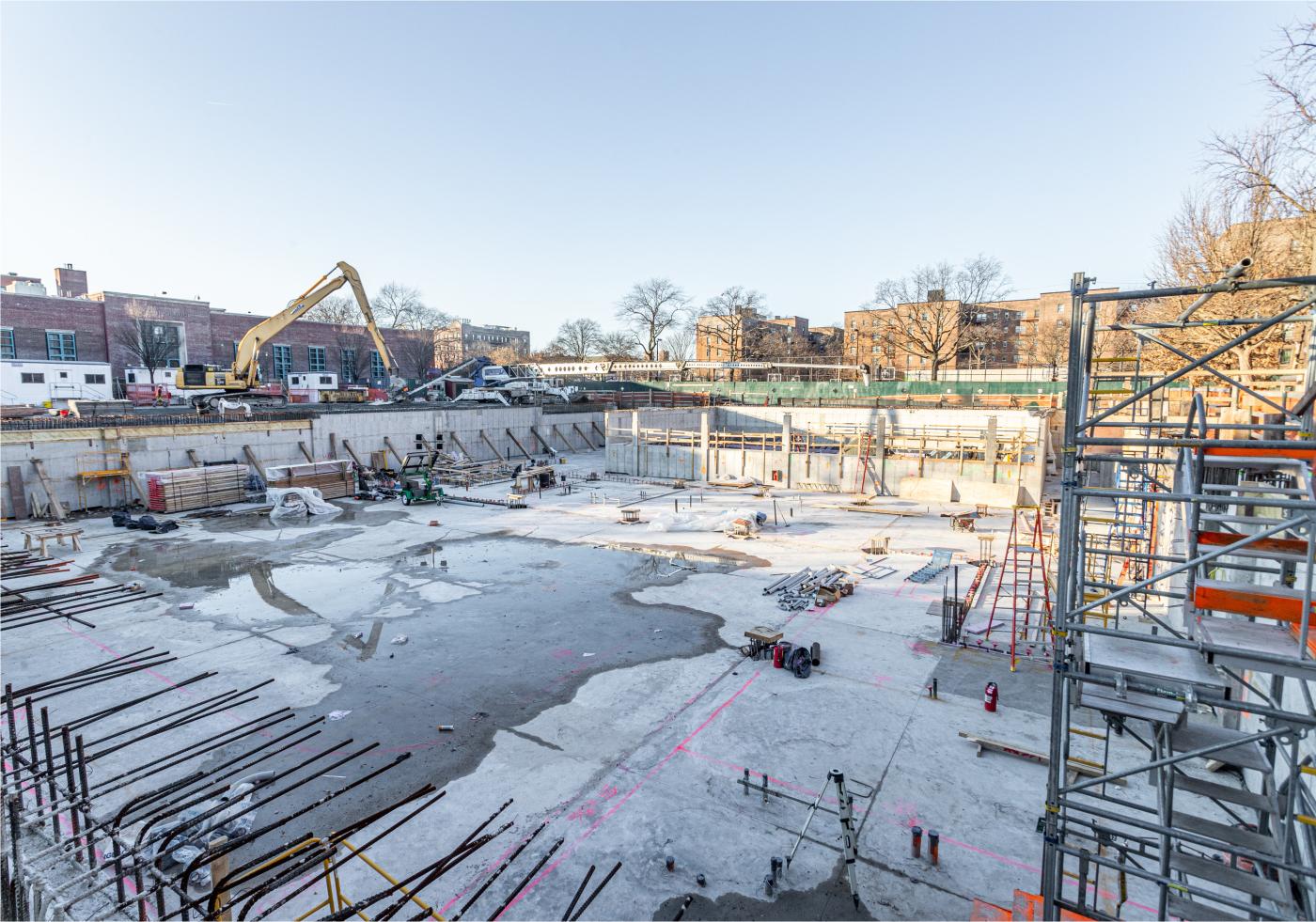
What are a few of the benefits of design-build?
One benefit of design-build is integrated decision-making.
A small-scale example of this is from a seven-block streetscape in lower Manhattan. Within a three-week timeframe, the project team identified and solved a detail in which the designer proposed material options, the contractor provided assessment on durability, maintenance, and real-time pricing, and the owner was equipped and empowered to make a timely decision to keep the project progressing.
Another benefit of design-build is early work packaging. A 76,000 SF recreation center in East Flatbush, Brooklyn is a large-scale example of this for which the design-build team maximized schedule by prioritizing the design, permitting, and construction of building foundations to allow a head start on major construction activity while the development of more nuanced design activity such as interior layouts and finish selection was ongoing. This $141 million project, the Shirley Chisolm Recreation Center, broke ground ten months after the team received Notice to Proceed and is anticipated be complete in a total of three years. In a typical design-bid-build project, a comparable project could take nearly twice as long.
The design-build team is Lendlease, architect Studio Gang, landscape architect Elizabeth Kennedy, and 40 Six Four Architecture. A fun fact is that the NYC DDC project manager, Daphne Lasky, is also a UVA alum (MArch ’11)!
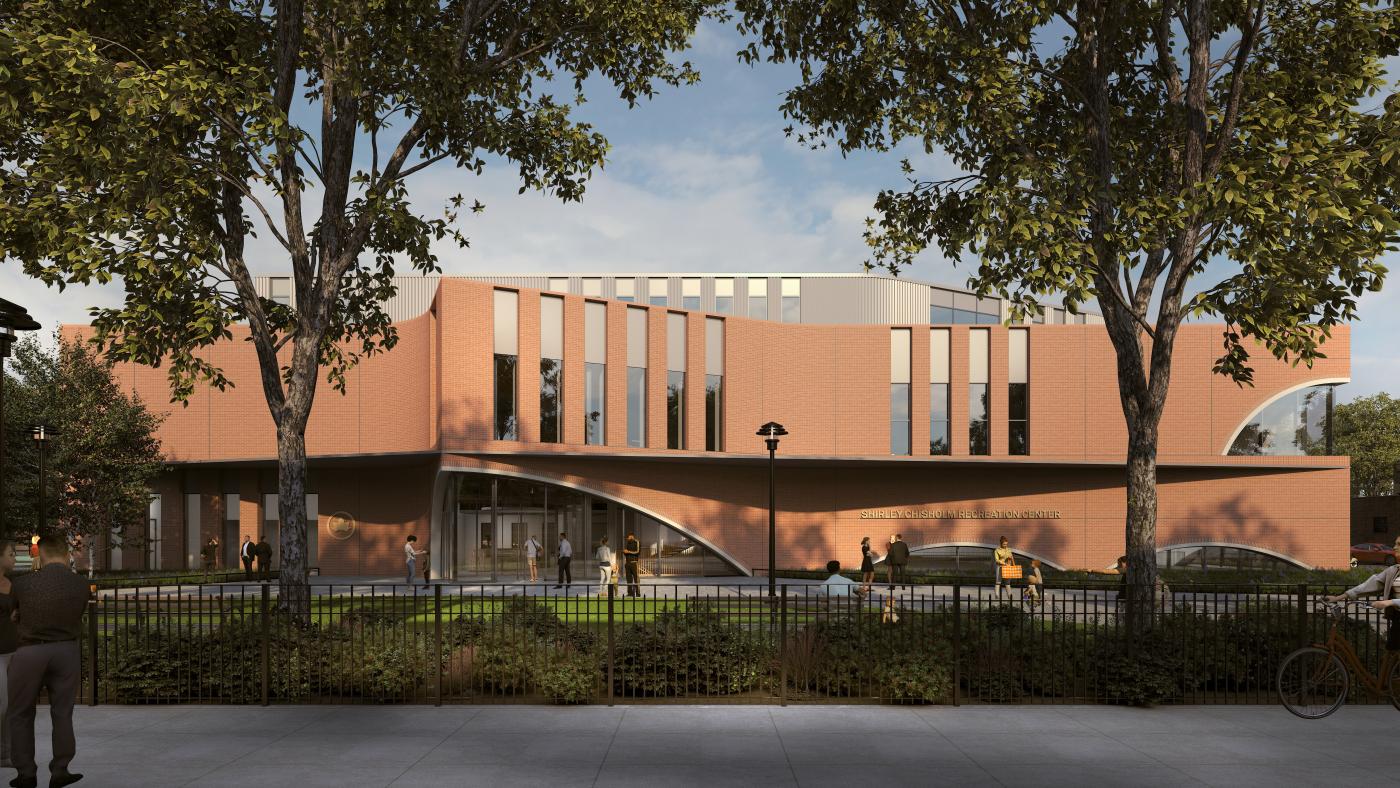
Prior to your role at NYC DDC, you were Vice President in the Capital Program at NYC Economic Development Corporation (NYCEDC), supervising a 500 million+ portfolio of waterfront, public building, open space and infrastructure projects. Tell us about some insights you gained about alternate project delivery methods in that role and how do these methods benefit the city and its residents?
NYCEDC is a corporate non-profit that has greater flexibility in how they deliver capital projects, as they are not bound by the same legislation as City agencies. That means more project delivery methods to choose from, whether that is CM-Build, design-build, or progressive design-build.
East Midtown Greenway is an example of a remarkable CM-Build project that just opened to the public at the end of last year that I am extremely proud to have been a part of. Under one construction manager, we were able to fully coordinate complex marine, infrastructure, and landscape construction scopes that happened to be designed by two separate design teams. We brought the construction manager on board at 30% design, which enabled us to conduct multiple rounds of constructability review to ensure the design could be built and proposed materials could be sourced within budget.
Working with the construction manager early on also informed strategic project phasing. For example, we prioritized specifications of the 180-foot-long steel piles that support the esplanade to get fabrication started early. These are just a few of the several benefits that contributed to delivery of this nearly three acres of brand-new open space in five years from design start to construction finish. East Midtown Greenway connects people to NYC’s waterfront, adds over one mile of pedestrian and bicycle access around Manhattan, and creates new social infrastructure for both the local neighborhood it’s situated in and the greater community that come to enjoy the greenway.
You have much to look forward to in this exciting new role. If you take a moment to look back, what do you continue to take with you into your professional life from your time as a student at the A-School?
Projects at the A-School always started with research.
We read architectural theory and historical texts, studied precedents, and dedicated serious time in our process to study a place to understand context.
I have carried reverence for this phase of analysis before jumping into any project and always carve out time to do homework to get to know the problem, the place, and the players. Another outlook on this is to always come prepared. If I know I have to lead a challenging conversation or complex task, I make sure I have a gameplan, know my facts, and have frames of reference in my back-pocket to pull out for back-up. While things don’t always go as planned (it is construction in NYC, after all!), the research never goes wasted and rolls with me into my next project.


