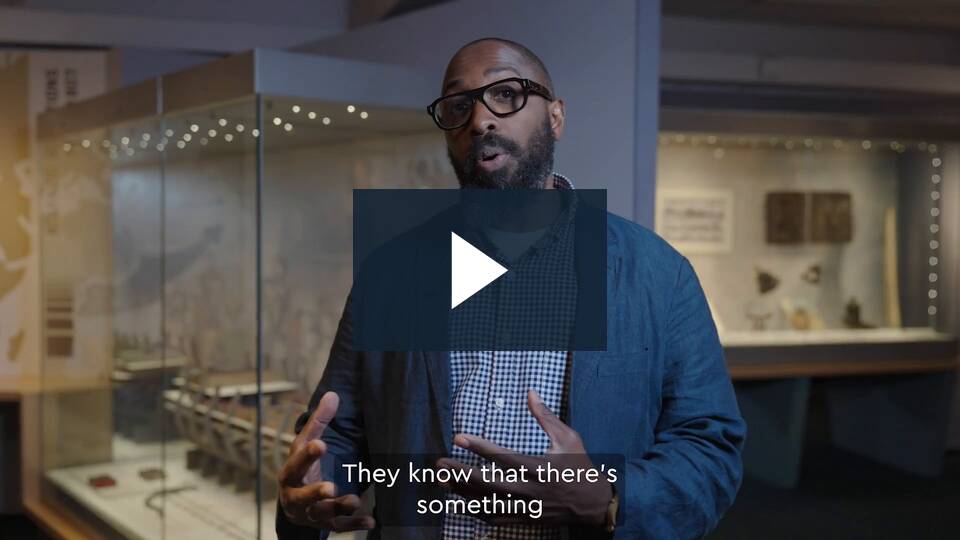
The A-School's Cleckley, MacDonald and Schumann selected for ACSA Faculty Design Awards
|
Image
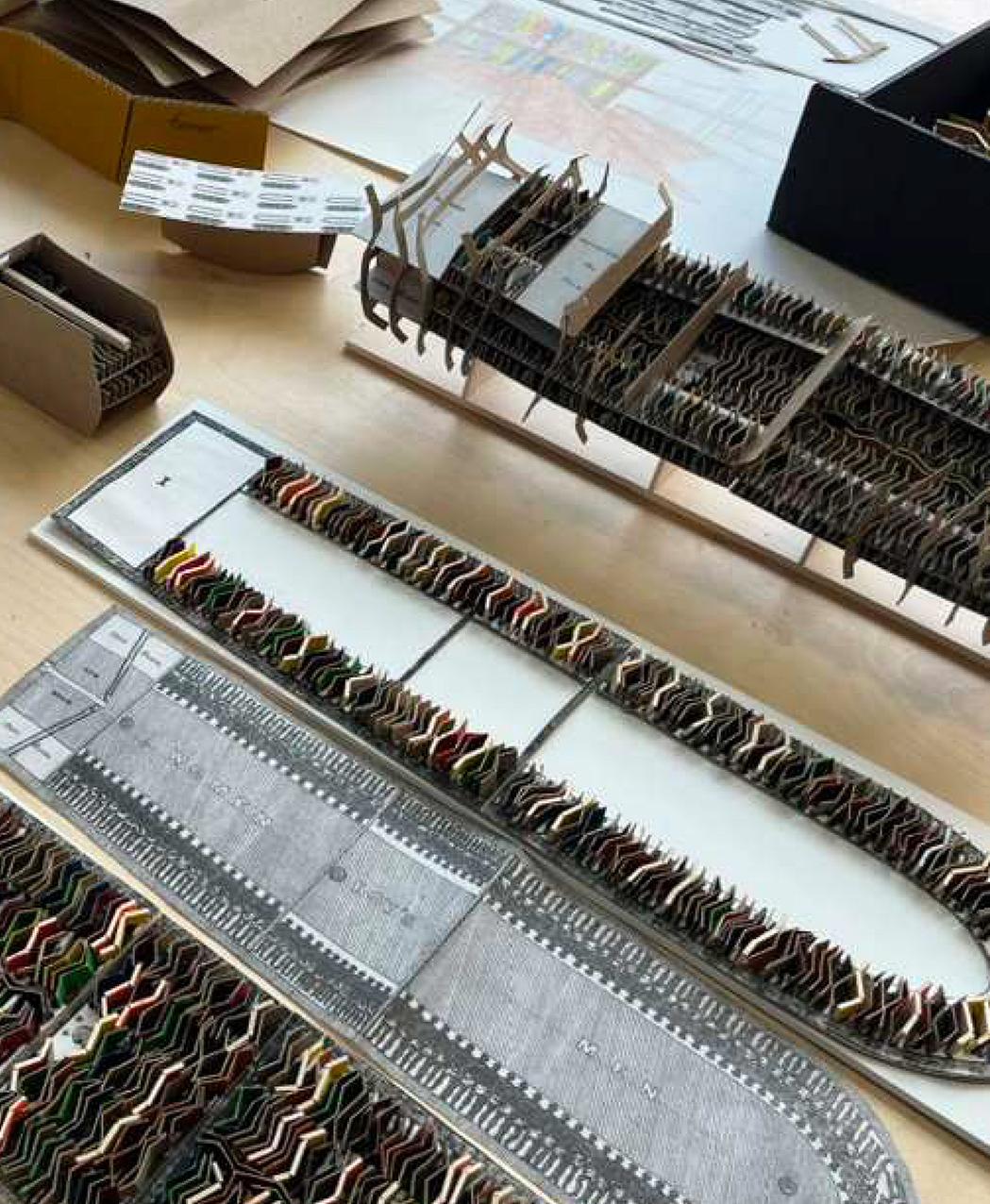
|
Image
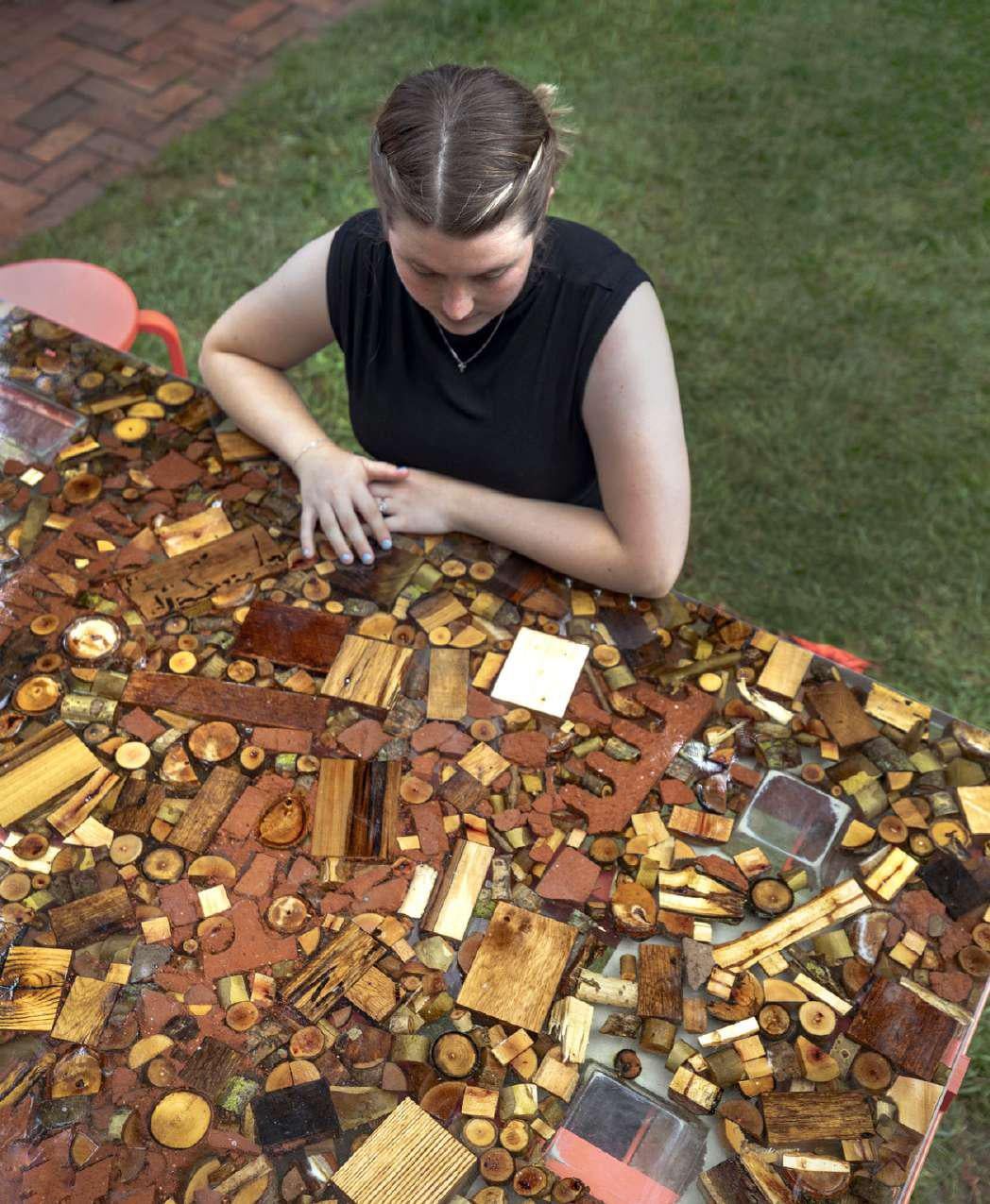
|
| (L): Brookes Revisited, by _mpathic design led by Elgin Cleckley — Study models on display as part of exhibition held at the University of New Mexico School of Architecture and Planning (photo courtesy of E. Cleckley); (R): Sylvan Scrapple, by After Architecture/Before Building led by Katie MacDonald and Kyle Schumann includes a 15' long central table exhibited as part of Exhibit Columbus 2023: Public by Design (photo by Hadley Fruits for Landmark Columbus Foundation). | |
Each year, The Association of Collegiate Schools of Architecture (ACSA) honors architectural educators for exemplary work in areas such as building design, community collaborations, scholarship, and service as part of their annual Architectural Education Award Program. Award winners inspire and challenge students, contribute to the profession’s knowledge base, and extend their work beyond the borders of academy into practice and the public sector.
This year, the UVA School of Architecture swept the Faculty Design Award category with winning projects by Elgin Cleckley (Associate Professor, Architecture), Katie MacDonald and Kyle Schumann (Assistant Professors, Architecture).
The ACSA Faculty Design Awards provide a venue for work that advances the reflective nature of practice and teaching by recognizing and encouraging creative design and design investigation in architecture and related environmental design fields and by promoting work that expands the boundaries of design through, for example but not limited to, formal investigations, innovative design process, addressing justice, working with communities, advancing sustainable practices, fostering resilience, and/or centering the human experience.
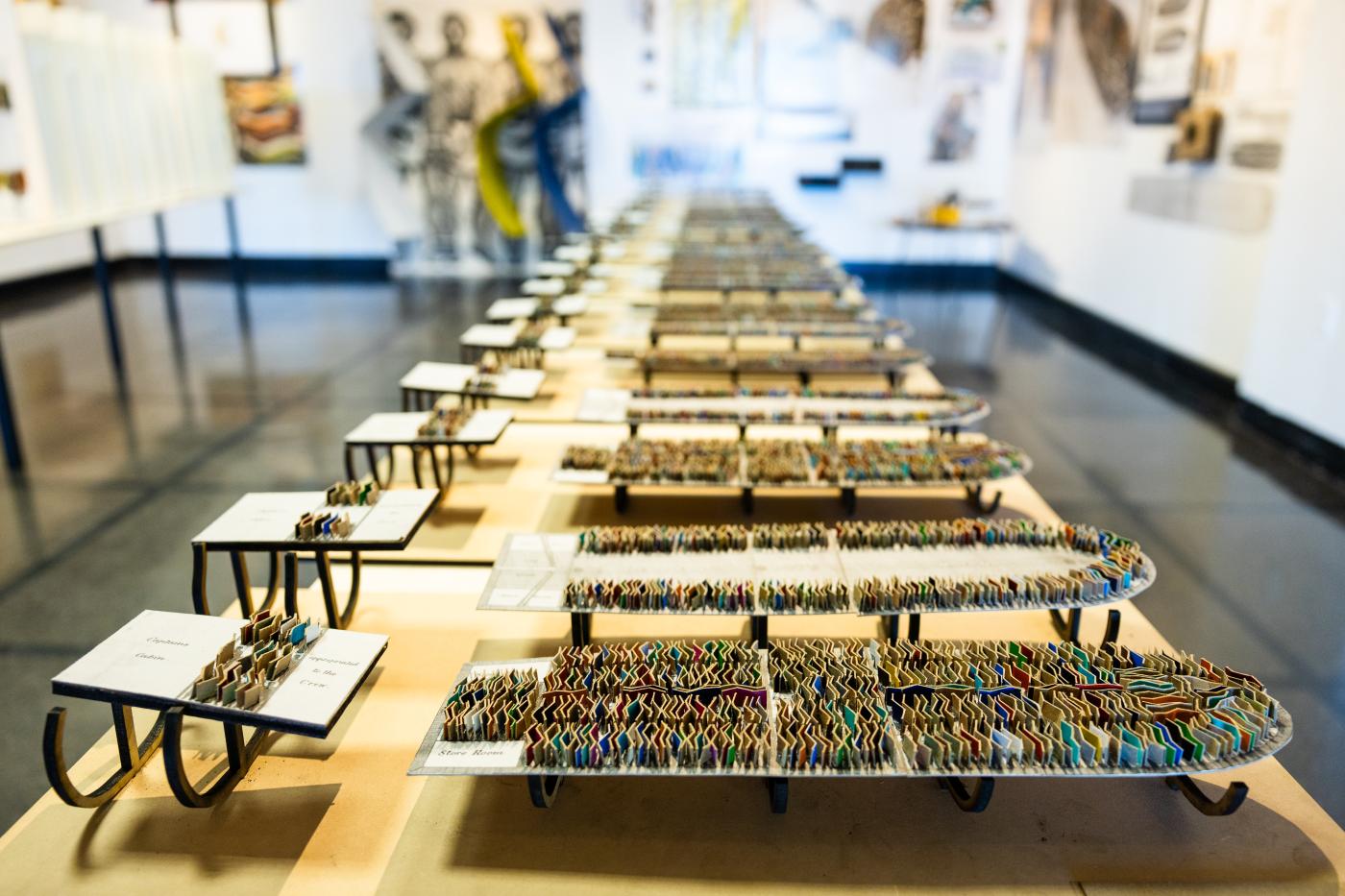
Brookes (Revisited) by _mpathic design
Elgin Cleckley, NOMA
Project Abstract:
British abolitionists used architectural techniques to depict conditions on the Brookes Slave Ship (1781-1804), creating the iconic drawing "Stowage of the British Slave Ship Brookes Under the Regulated Slave Trade Act of 1788". The drawing shows the arrangement of captured ancestors in an imagined voyage- yet states that it is a graphic underrepresentation.
The fine print says the ship was allowed to carry 454 ancestors but carried up to 609 on its fourth voyage (the vessel carried 740 on its third voyage), that owners seldom followed the intended space allotted in the 1788 Act, and to carry as many ancestors as possible, they would be locked spoonwise — within the distended legs of the other.
Brookes (Revisited) uses architectural techniques and slave trade databases to tell a more accurate story of the ship's voyages and the spatial confinement of its 5,122 ancestors.
|
Image
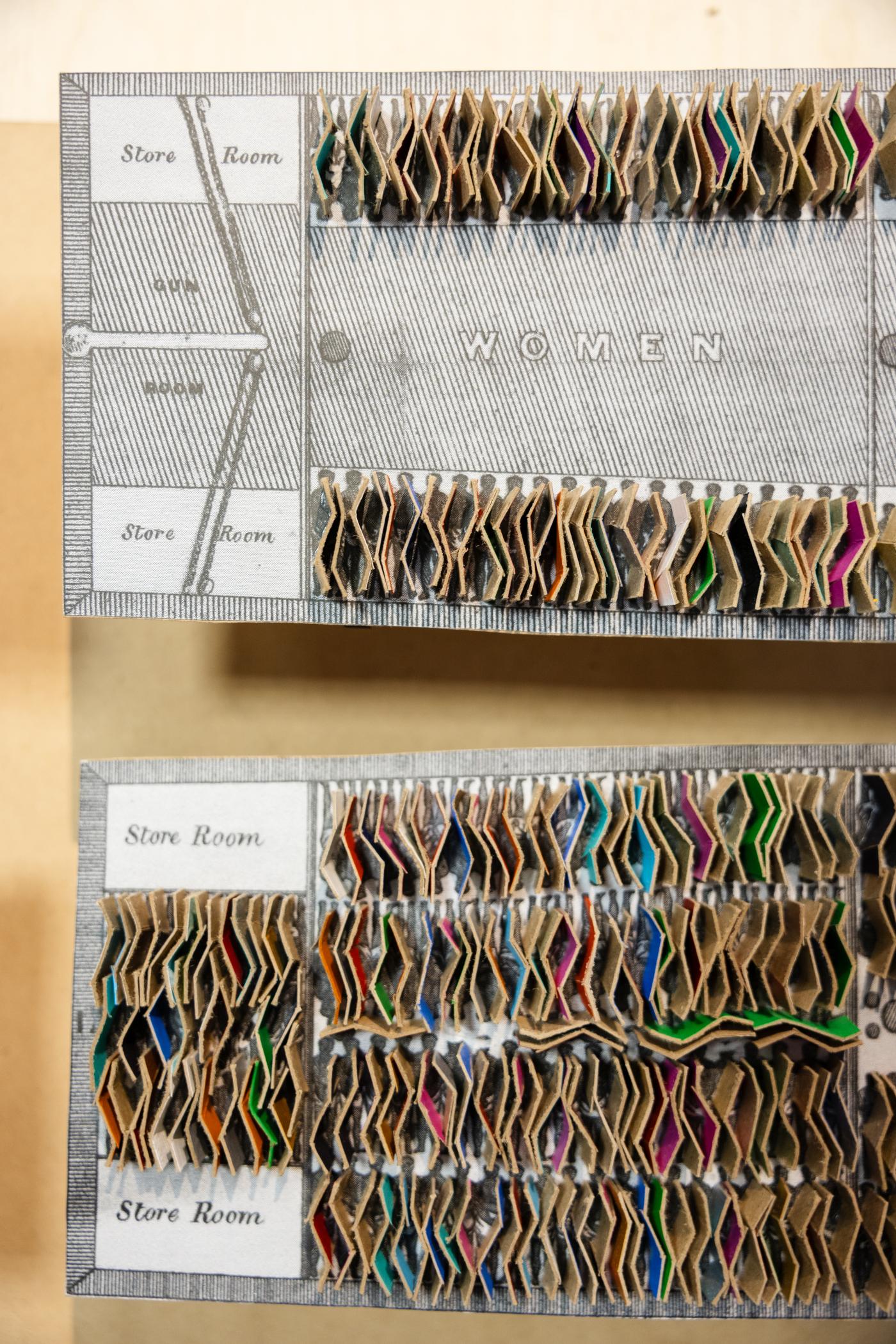
|
Image
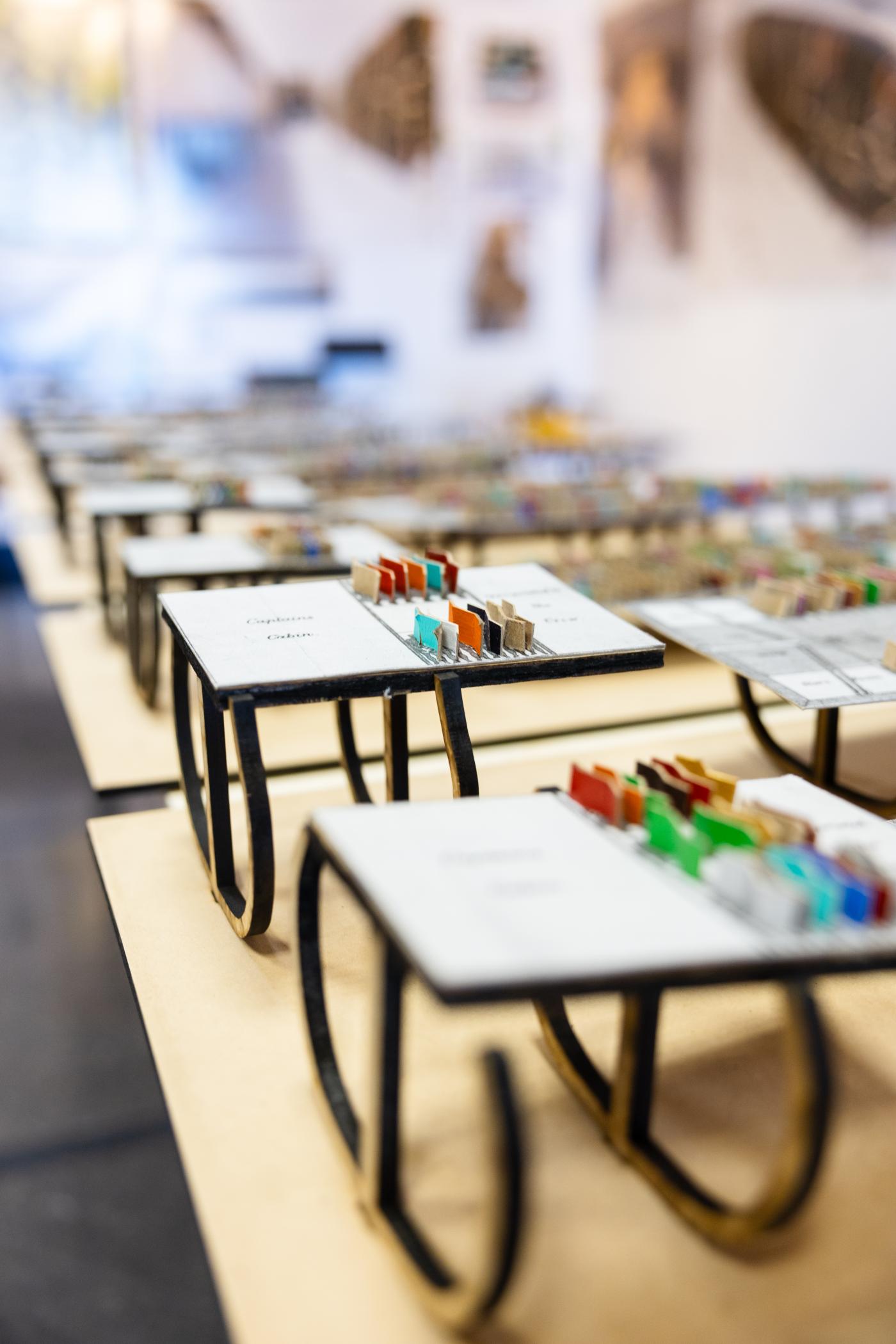
|
| (L and R): Close up partial view of models of the lower and upper decks of the Brookes Slave Ship (Photos by Tom Daly). | |
Viewers of the exhibition are immersed in the context of the drawing, supported by background information on the trade and the drawing itself. The exhibition features folded abstractions, known as memory markers which represent an ancestor head-to-hip, hip-to-knee, and knee-to-foot. These markers are adorned with colors that pay homage to West African and African diaspora fabrics. Additionally, the exhibition includes 24 X 36 models of each of the ship 11 voyages, as well as sections of full-scale models of Brookes third voyage of 740 ancestors. These models and drawings evoke the 43 days of the Middle Passage, bringing the reality of the ship voyages to life.
|
Image
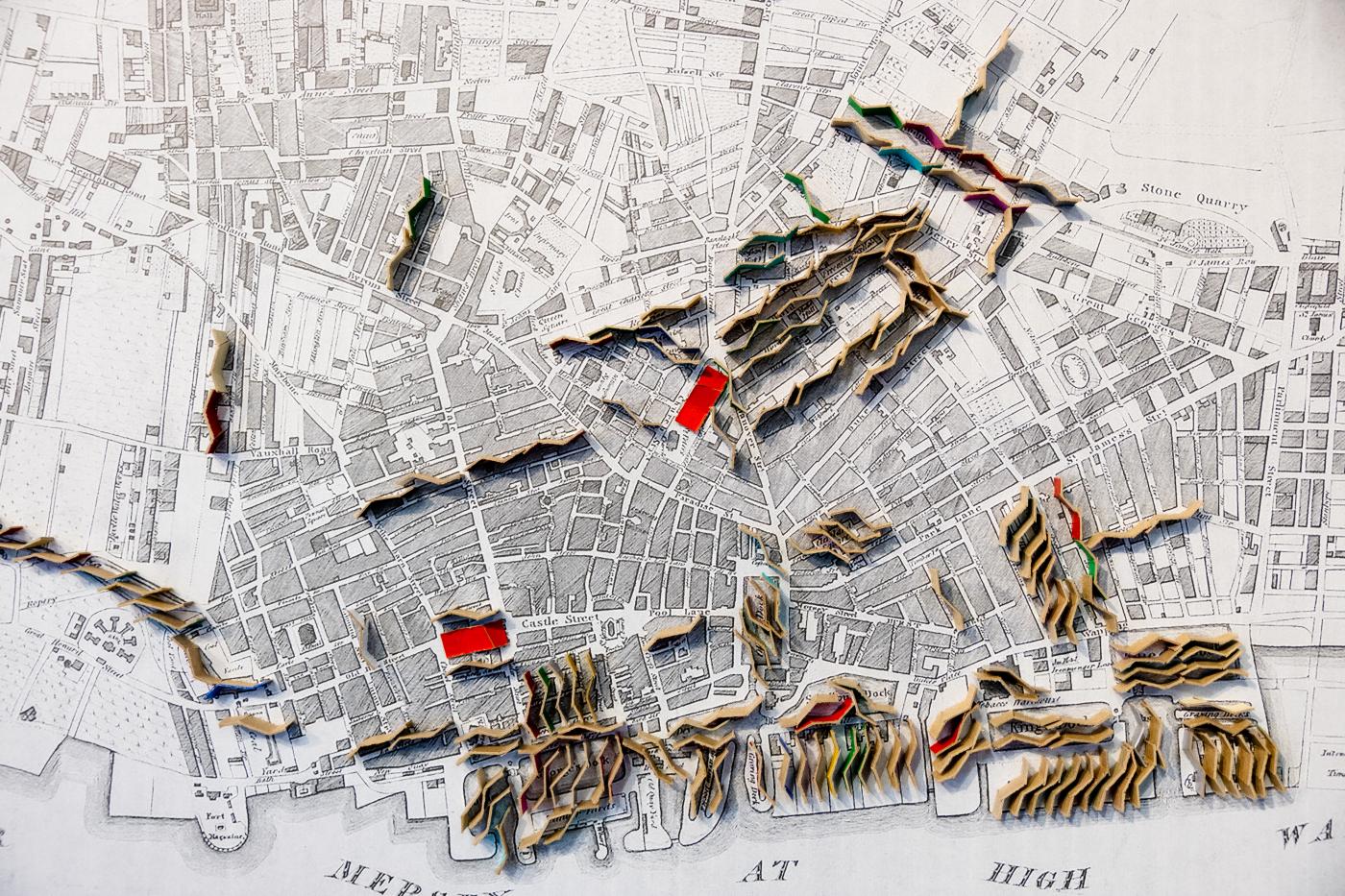
|
Image
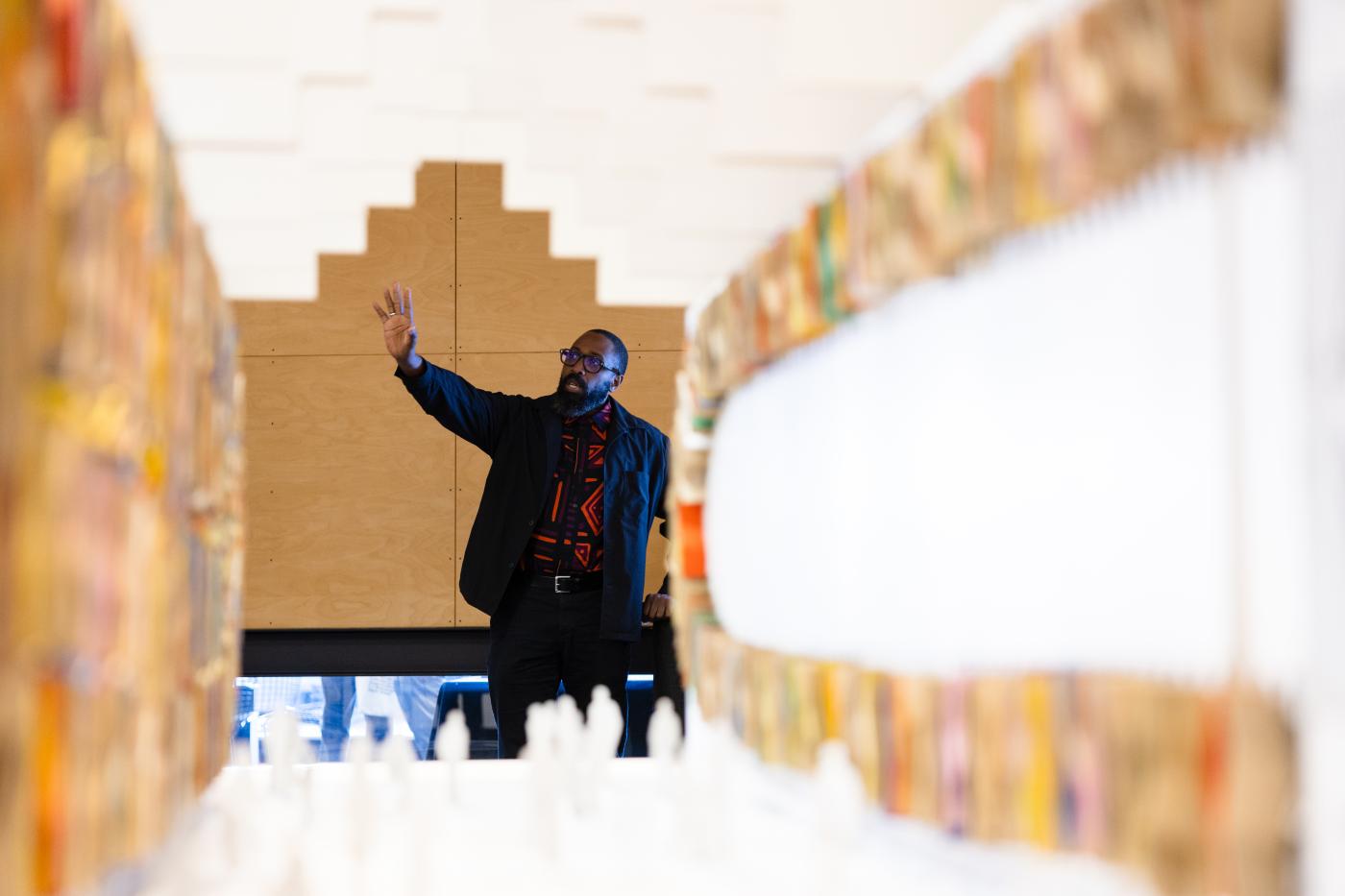
|
|
Image
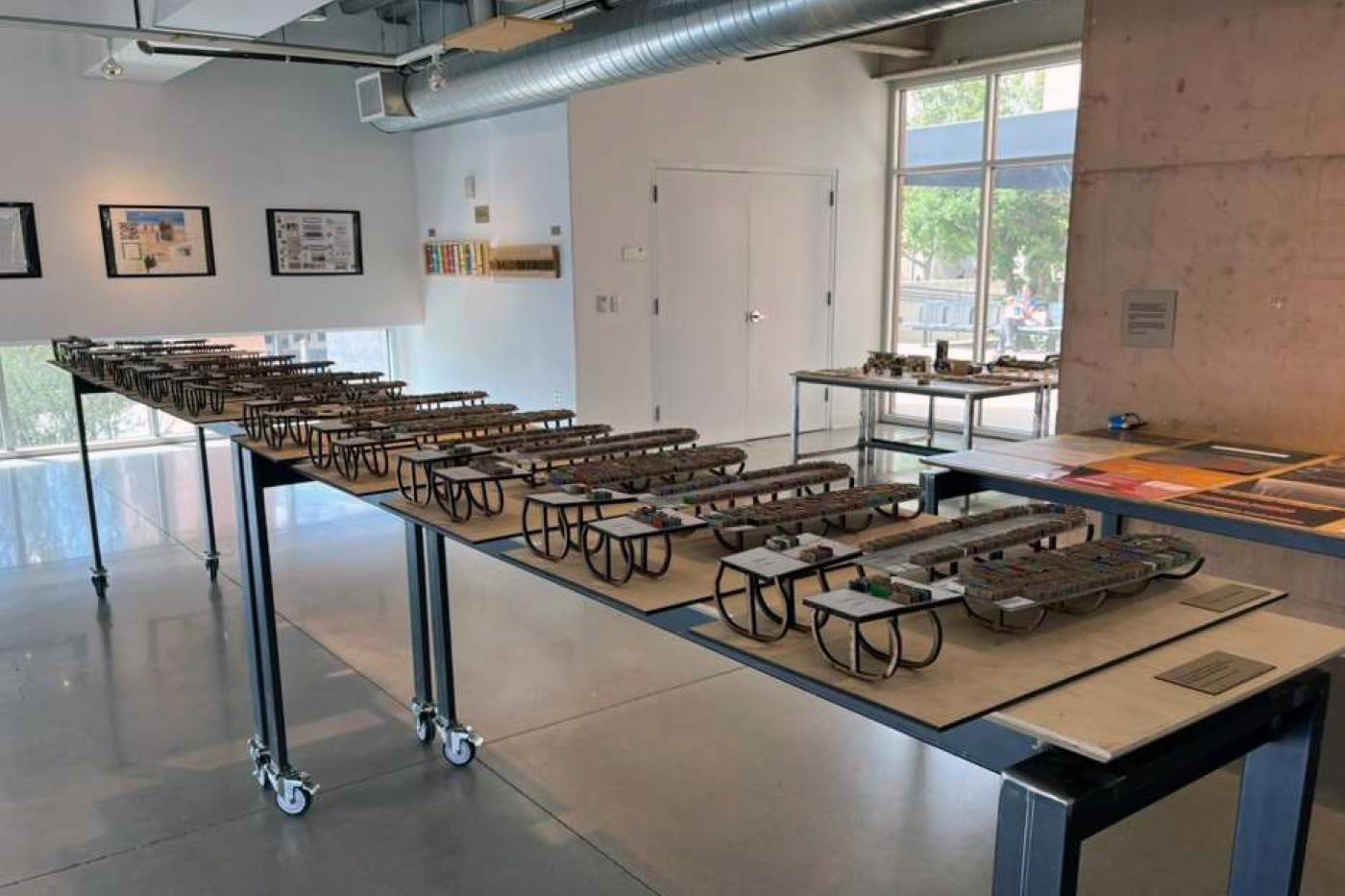
|
Image

|
| Clockwise from Top L: Mapping Liverpool's buit environment linked to the slave trade (Photo by Tom Daly); _mpathic design's founding director Elgin Cleckley presents a gallery talk on the project (Photo by Tom Daly); Brookes (Revisited) on display at the UVA School of Architecture's Elmaleh Gallery (Photo by Tom Daly); The project on display at the University of New Mexico's School of Architecture and Planning (Photo courtesy of E. Cleckley). | |
The work contributes to design discourse by supporting global partners who want to tell fuller histories and narratives. The work has a permanent installation at the Royal Museum Greenwich National Maritime Museums Atlantic Worlds Gallery, an exhibition at the University of New Mexico’s School of Architecture and Planning, and the University of Virginia’s School of Architecture.
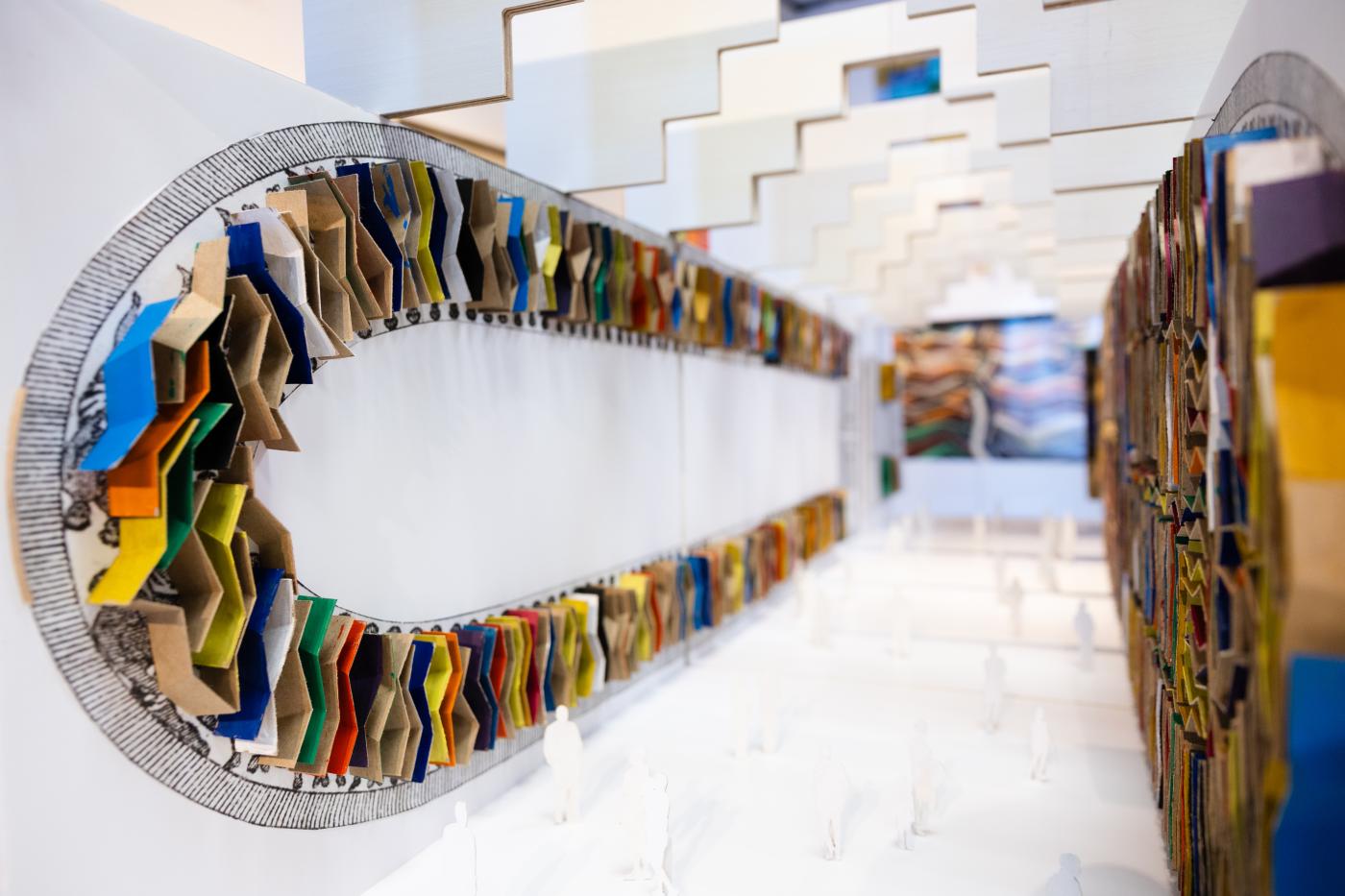
Brookes (Revisited) in the Atlantic Worlds gallery
Contributing Participants
PRIMARY AUTHOR:
Elgin Cleckley, Associate Professor, University of Virginia School of Architecture,
Undergraduate Program Director, Director of Design Thinking
PROJECT CONTRIBUTORS:
Iana Ishrat, B.S.Arch. '24, Alex Fry, M.Arch '26, Ben Edlavitch B.S.Arch '26, Sajani Silla, B.S.Arch '27, Jiajie Li, B.S.Arch '26, Mia Villani, M.Arch '27
THANK YOU:
The exhibition was made possible with support from:
- UVA School of Architecture (Dean Malo André Hutson and Associate Professor and Chair Jeana Ripple).
- University of New Mexico School of Architecture and Planning (Professor and Chair Katya Crawford, Administrative Assistant to the Dean Rachel Jump, and Assistant Professor Sarah Aziz).
- Royal Museums Greenwich National Maritime Museum (Senior Manager of Participation Joanna Salter and Co-Founder of The Collective Makers Lison Sabrina Musset).
- UCL London Centre for the Study of the Legacies of British Slavery (Professor of History Dr. Matthew Smith).
- Design Residencies (MacDowell, Art Omi, Anderson Center at Tower View, Good Hart and Loghaven).
- The Cleckley Family.
- Special thanks to students who created the feedback quilt for the UNM exhibition (Leon Arceo, Natalie Caulfield, Alex Cuenco-Olaya, Esha Fateh, Clare Gibb, Alexander Hause, Akari Hernandez, Abby Kupstas, Lilly McCluer, Rachel Murphy, Ciel Park, Emily Phan, Cole Rozwadowski, Anika Sanchez-Piotrowski, Ellie Strahorn, Jataiya Taylor, Bri Velasco, Alan Watts, Chase Watts, Evan Xu, with co-instructor Stacy Scott), for ARCH 2070_3070 (spring 2024).
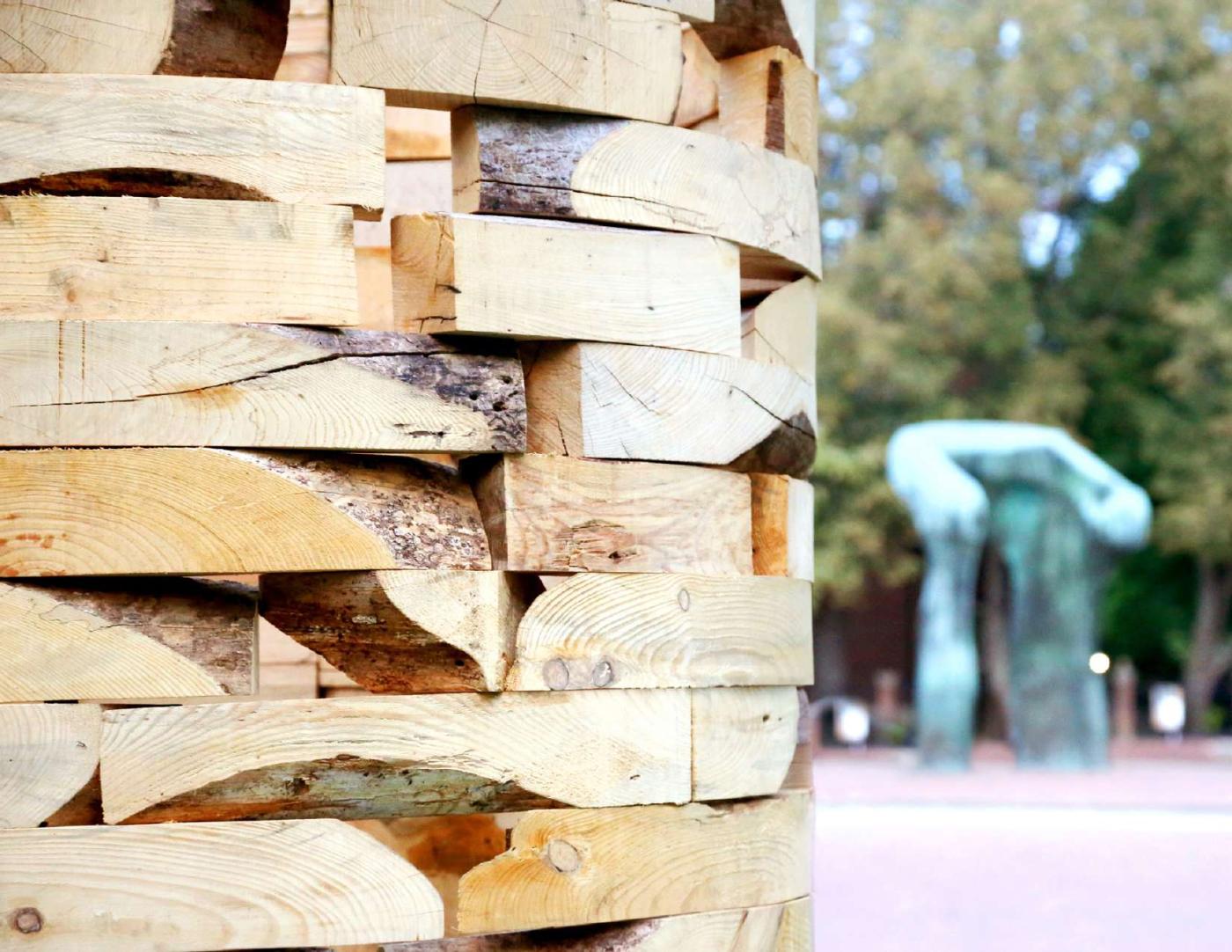
Sylvan Scrapple by After Architecture / Before Building
Katie MacDonald and Kyle Schumann
Project Abstract:
Developed for the 4th cycle of biennial exhibition Exhibit Columbus, Sylvan Scrapple piloted a robotic sawmilling technology to construct a serpentine mass timber wall system.
URBAN ACTIVATION
Columbus, Indiana, has a unique architectural legacy and collection of over 80 significant works of architecture. Mid-century urban design privileged grand urban moves out of scale with Columbus’ modest population of 50,000. Sited between the visitors center and library, Sylvan Scrapple inserted a 110-foot-long snaking wood wall along an existing, 2000 square foot landscape planter. Scribed to the planter’s brick perimeter, the curving wall shaped two elevated seating areas, two street level seating areas, and a gateway which scaffold new activity around the underutilized planter.
|
Image
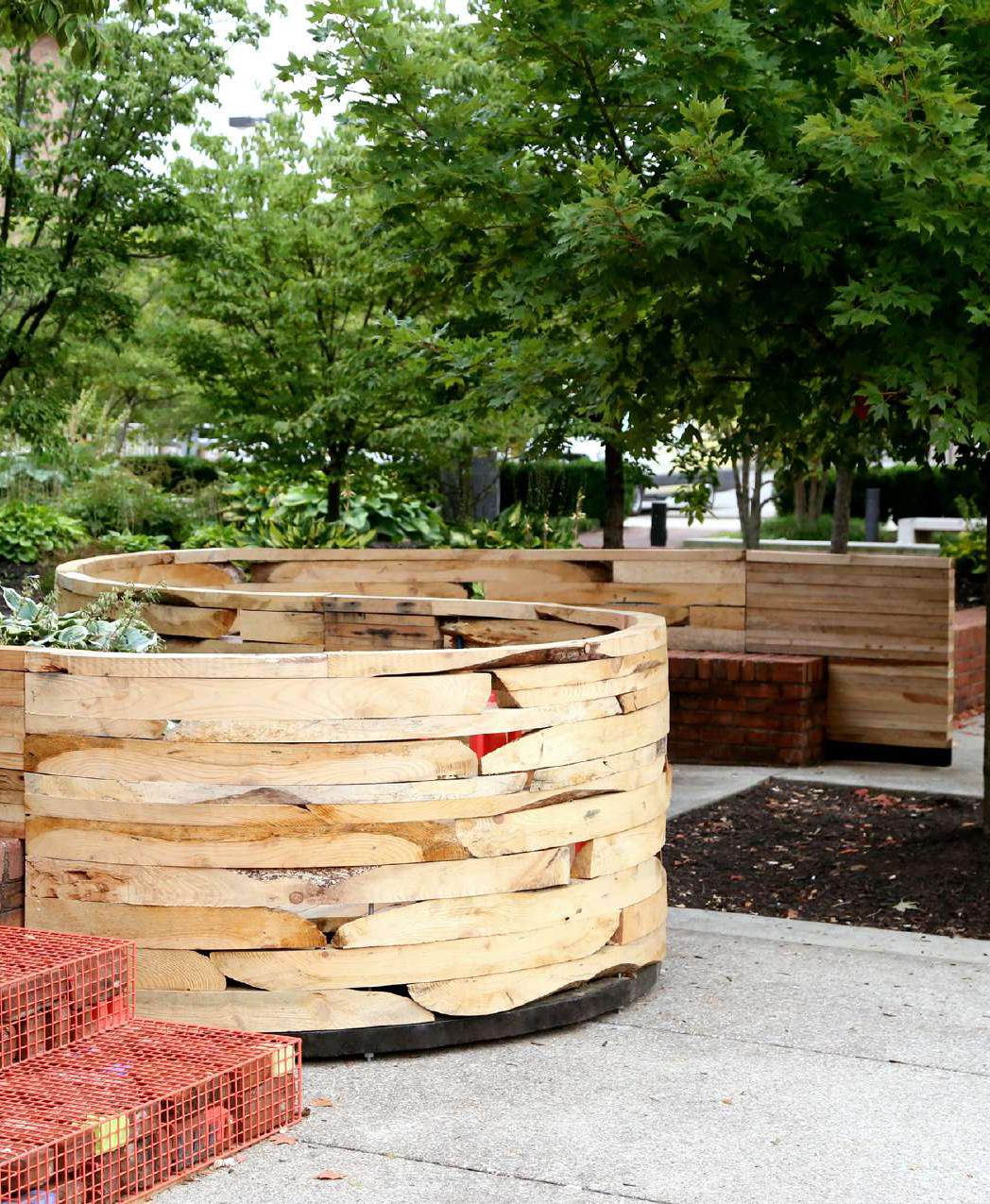
|
Image
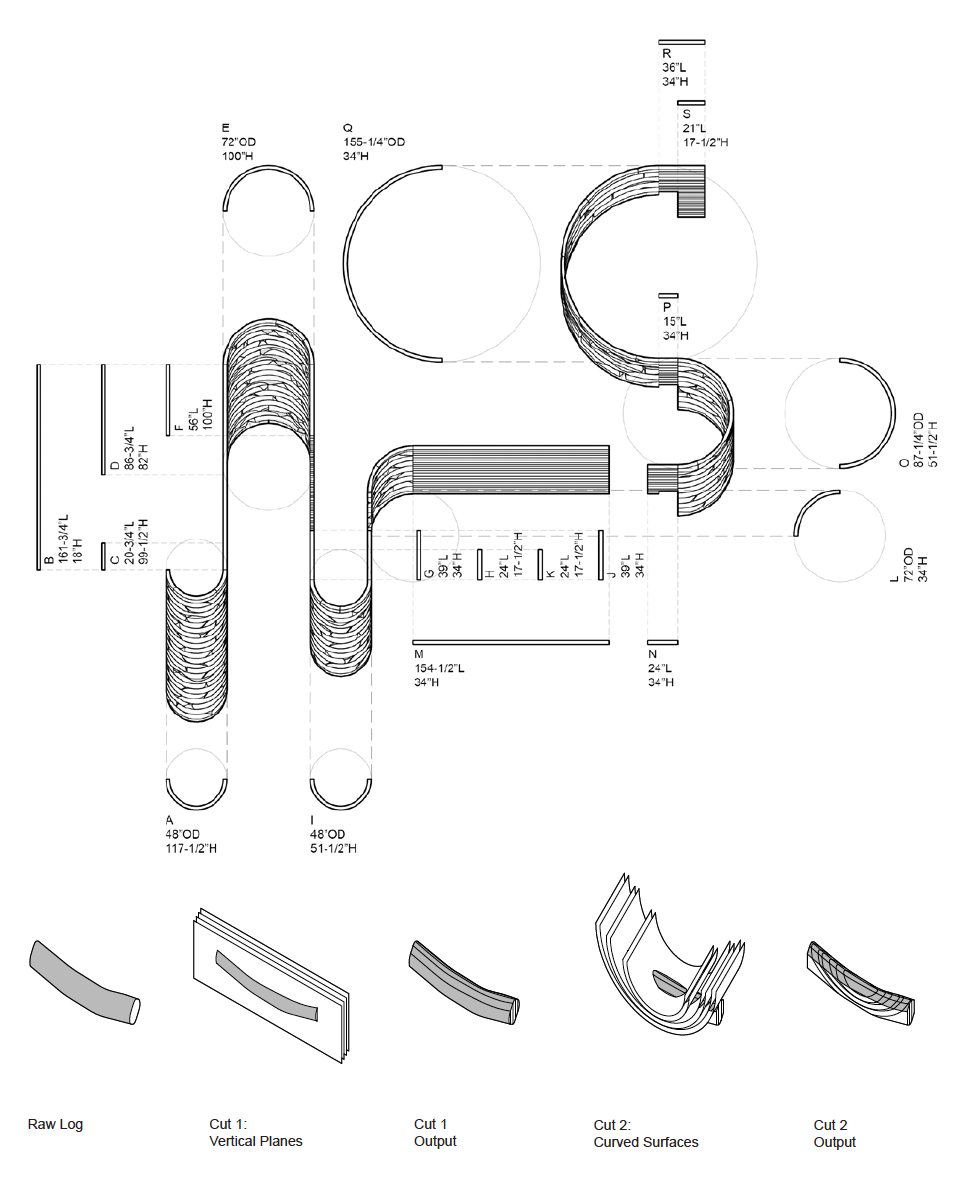
|
| (L): Sylvan Scrapple is the first full-scale prototype of a freestanding post-tensioned curved timber wall assembly that deploys computer numerically controlled (CNC) sawmilling methods to process waste wood in the form of nonlinear logs. Shown here the 110' curved wall shapes seating areas at two different elevations and creates a new gateway (Photo by Leonid Furmansky). (R): The project team invented and built an electric CNC sawmill with sensors, motors, guides, and digital toolpaths. Shown here are an inventory of straight segments and arcs, and nested toolpaths (Image by After Architecture / Before Building Laboratory). | |
MASS TIMBER & ROBOTIC MANUFACTURING
The project identifies nonlinear wood as an extensive, underutilized, carbon-sequestering construction material. The project team developed an electric, computer numerically controlled (CNC) sawmill for processing logs, augmenting an analog, gas-powered sawmill with sensors, motors, and guides choreographed by digital toolpaths. Natural log curvature was leveraged to create thin, structural panels.
For the straight wood wall segments, lumber from a decommissioned barn was gathered. Straight members had a uniform final width of 3” and varied in vertical thickness, allowing for the dimensions of reclaimed 2x4s (1.5”x3.5”) to be maximized. Wood walls were assembled without adhesives: layers of wood were stacked, threaded, and post-tensioned using threaded rod and an integrated spring detail which allowed for fluctuation in moisture content.
|
Image
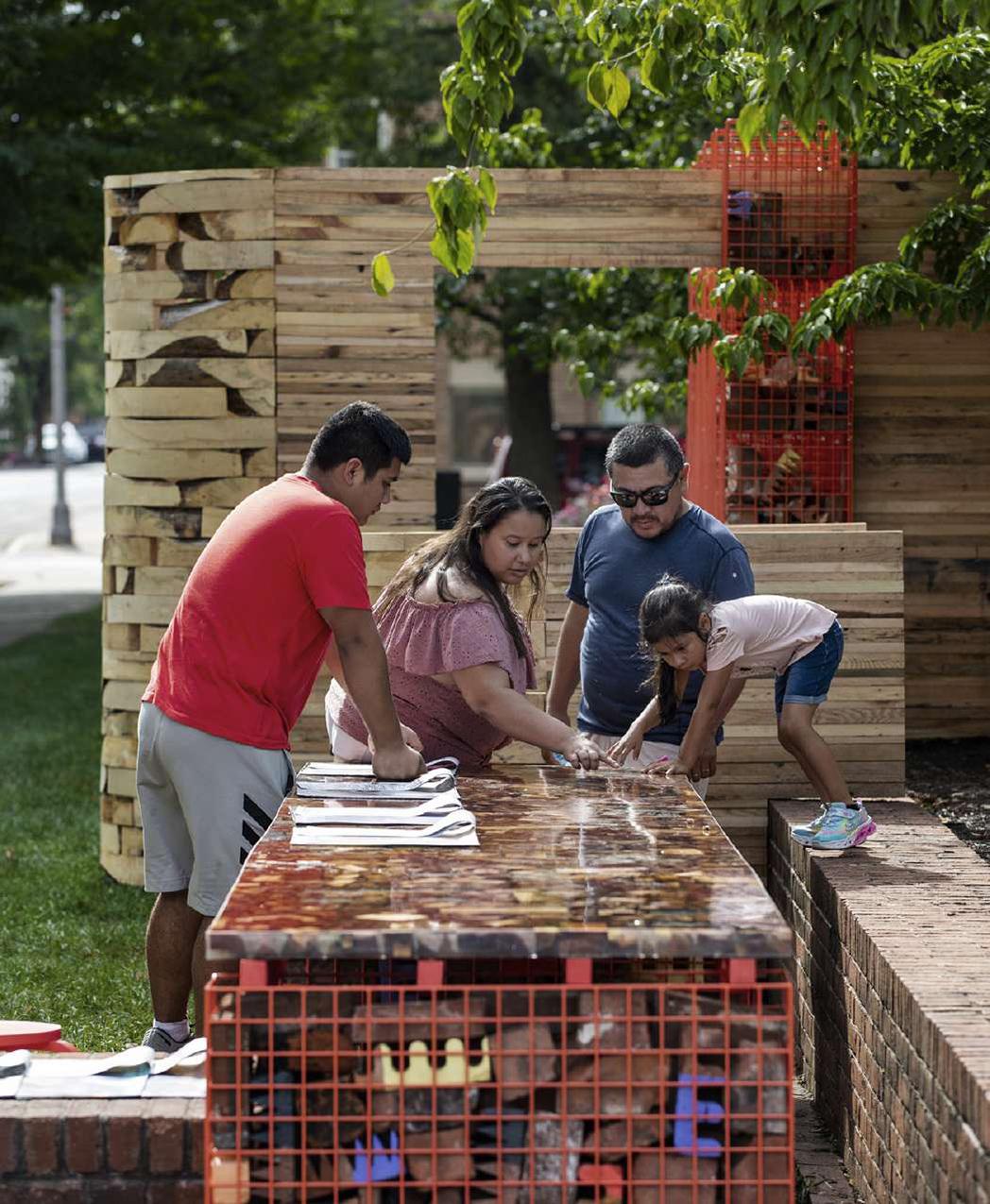
|
Image
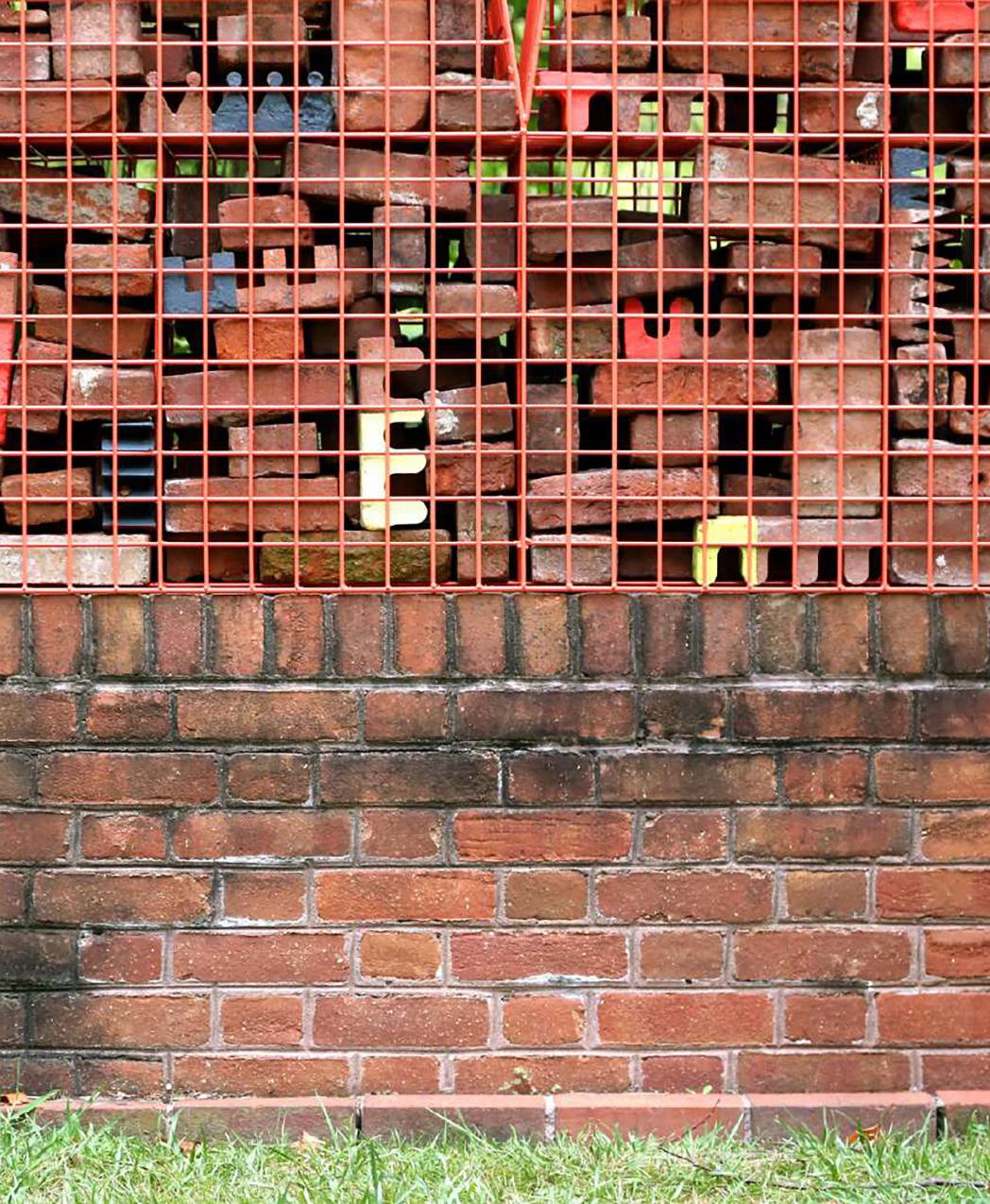
|
| (L): Table Scraps is a collection of recipes that make use of food waste exhibited with Sylvan Scrapple. By relating the use of waste in cooking and construction, this exhibition sought to build a bridge between architectural practice and the everyday rituals of the public (Photo by Hadley Fruits for Landmark Columbus Foundation). (R): Shown here is an existing brick planter wall augmented with gabion cages and filled with salvaged bricks from the Irwin Block and First Christian Church (Image by After Architecture). | |
REUSE
The existing brick planter wall on site was augmented with custom gabion cages which form screen, dining table, stairs, and coffee table. These cages collected 2,500 bricks salvaged from the Irwin Block (1892-2022, destroyed by fire), a significant Queen Anne-style building, and 500 bricks from Eliel Saarinen’s First Christian Church (1942-, restored 2023). After exhibition, the cages become standalone furniture elements.
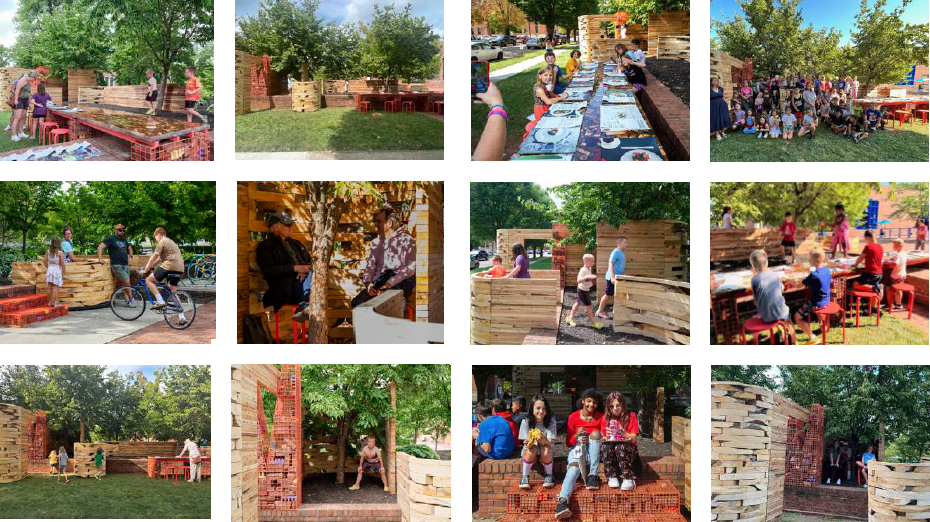
Sylvan Scrapple at Exhibit Columbus 2023
Contributing Participants
PROJECT LEADS:
Katie MacDonald, Kyle Schumann
STUDENT RESEARCH ASSISTANTS:
Shiza Chaudhary, M.Arch. ‘25, Ammon Embleton, M.Arch. ‘24, Isaac Goodin, M.Arch. ‘25, Emily Ploppert, M.Arch. ‘24, Margaret Saunders, M.Arch. ‘25
FUNDING:
Exhibit Columbus University Design Research Fellowship, Jefferson Trust Annual Cycle Grant, UVA School of Architecture Summer Research Grant, UVA Vice Provost for the Arts Grant.
MATERIAL DONATION:
UVA Sawmilling, Irwin Block, First Christian Church.
PHOTOGRAPHY:
Leonid Furmansky, Hadley Fruits, After Architecture.
POWDER COATING:
Hanover Powder Coating.
FABRICATION LABS:
School of Architecture Fabrication Lab (Manager Melissa Goldman, Assistant Manager Trevor Kemp, Lab Technician Andrew Spears), School of Engineering Experiential Center (Manager Sebring Smith).
TABLE SCRAPS EXHIBITORS:
Shiza Chaudhary, John Comazzi, Anna Denoyer, Ammon Embleton, Esteban Garcia Bravo, Isaac Goodin, Mikhail Grinwald, Deniz Grata Hayırlı, Karen MacDonald, Kristin MacDonald, Emily Ploppert, Stephanie Sang Delgado, Margaret Saunders, Carole Schumann.
THANK YOU:
Landmark Columbus Foundation, UVA School of Architecture (Dean Malo André Hutson, Associate Dean of Research Andrew Mondschein, Chair of Architecture Jeana Ripple).

